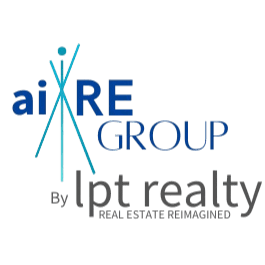

4052 Sparrow Hawk RD Open House Save Request In-Person Tour Request Virtual Tour
Melbourne,FL 32934
OPEN HOUSE
Sun Mar 23, 12:00pm - 3:00pm
Key Details
Property Type Single Family Home
Sub Type Single Family Residence
Listing Status Active
Purchase Type For Sale
Square Footage 2,996 sqft
Price per Sqft $256
Subdivision Windover Farms Of Melbourne Pud
MLS Listing ID 1034367
Style Ranch
Bedrooms 3
Full Baths 2
Half Baths 2
HOA Fees $29/ann
HOA Y/N Yes
Total Fin. Sqft 2996
Originating Board Space Coast MLS (Space Coast Association of REALTORS®)
Year Built 1989
Annual Tax Amount $3,692
Tax Year 2024
Lot Size 1.010 Acres
Acres 1.01
Property Sub-Type Single Family Residence
Property Description
Nestled on a sprawling 1-acre lot, this exceptional 3-bedroom, 2 full bath, and 2 half-bath home offers 3,000 square feet of thoughtfully designed living space. With a perfect blend of luxury, functionality, and efficiency, this property is a dream come true for those seeking comfort and style. Enjoy privacy and convenience with a spacious ground floor master bedroom. 10-Foot Ceilings create an open and airy atmosphere throughout the home. Engineered Wood Flooring. Cozy up by the wood-burning or gas fireplace, perfect for chilly evenings. Energy-efficient 2024 gas tank less water heater for endless hot water on demand. Oversized 3-Car Garage: Plenty of space for vehicles, storage, and hobbies. 57-Foot long Outdoor Kitchen and Entertaining Space. New Roof installed in December 2019. Plumbed with natural gas and designed for efficiency, this home boasts an average power bill of $150 per month year round. Amenities include a park, lake, pavilion, tennis courts, and trails.
Location
State FL
County Brevard
Area 320 - Pineda/Lake Washington
Direction west on Post road right into Windover Farm left on Sparrow Hawk
Interior
Interior Features Built-in Features,Ceiling Fan(s),Jack and Jill Bath,Open Floorplan,Pantry,Primary Bathroom -Tub with Separate Shower,Primary Downstairs,Vaulted Ceiling(s),Walk-In Closet(s)
Heating Central,Electric,Heat Pump,Natural Gas
Cooling Central Air,Electric
Flooring Carpet,Wood
Fireplaces Number 1
Fireplaces Type Gas,Wood Burning
Furnishings Unfurnished
Fireplace Yes
Window Features Skylight(s)
Appliance Convection Oven,Dishwasher,Disposal,Dryer,Electric Oven,Electric Range,Gas Water Heater,Ice Maker,Instant Hot Water,Microwave,Refrigerator,Tankless Water Heater,Washer
Laundry Electric Dryer Hookup,In Unit,Lower Level,Washer Hookup
Exterior
Exterior Feature Outdoor Kitchen
Parking Features Attached,Garage Door Opener,Guest,On Street
Garage Spaces 3.0
Utilities Available Cable Available,Electricity Connected,Natural Gas Connected,Sewer Not Available,Water Connected
Amenities Available Jogging Path,Maintenance Grounds,Park,Pickleball,Playground,Racquetball,Tennis Court(s)
View Trees/Woods
Roof Type Shingle
Present Use Residential,Single Family
Street Surface Asphalt
Porch Covered,Deck,Front Porch,Porch,Rear Porch,Screened
Road Frontage County Road
Garage Yes
Private Pool No
Building
Lot Description Many Trees,Wooded
Faces West
Story 2
Sewer Septic Tank
Water Public
Architectural Style Ranch
Level or Stories Two
Additional Building Outdoor Kitchen
New Construction No
Schools
Elementary Schools Longleaf
High Schools Eau Gallie
Others
Pets Allowed Yes
HOA Name Windover Farms
HOA Fee Include Maintenance Grounds
Senior Community No
Tax ID 26-36-35-Nv-00000.0-0171.00
Acceptable Financing Cash,Conventional,FHA,VA Loan
Listing Terms Cash,Conventional,FHA,VA Loan
Special Listing Condition Standard
Virtual Tour https://www.propertypanorama.com/instaview/spc/1034367