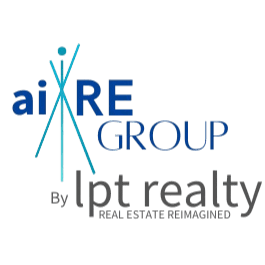

3853 Carambola CIR Open House Save Request In-Person Tour Request Virtual Tour
Melbourne,FL 32940
OPEN HOUSE
Sun Mar 30, 1:00pm - 3:00pm
Key Details
Property Type Single Family Home
Sub Type Single Family Residence
Listing Status Active
Purchase Type For Sale
Square Footage 1,838 sqft
Price per Sqft $217
Subdivision Heritage Isle Pud Phase 2 Plat Of A Portion Of
MLS Listing ID 1040794
Style Half Duplex
Bedrooms 3
Full Baths 2
HOA Fees $598/qua
HOA Y/N Yes
Total Fin. Sqft 1838
Originating Board Space Coast MLS (Space Coast Association of REALTORS®)
Year Built 2005
Annual Tax Amount $3,397
Tax Year 2024
Lot Size 6,098 Sqft
Acres 0.14
Property Sub-Type Single Family Residence
Property Description
Discover the perfect blend of comfort & convenience in this 3-bedroom, 2-bath lakefront duplex in Heritage Isle, a premier 55+ community in Viera. The eat-in kitchen boasts white cabinetry, center island, a white appliance package, & a dedicated pantry. The spacious great room flows seamlessly to a screened-in Florida room, where you can unwind & enjoy lake views teeming with wildlife. A dedicated dining space adds to the home's charm. The large primary suite features an ensuite bath with a soaking tub & separate walk-in shower, while the secondary bedrooms share a hall bath with a tub/shower combination.
Enjoy a low-maintenance lifestyle, with the HOA covering exterior maintenance, lawn care, painting, and roof replacement. Residents enjoy resort-style amenities, including a clubhouse, pool, tennis, pickleball, & more. Conveniently located near healthcare, shopping, dining, outdoor recreation, & major highways! Roof (2019), AC (2018), Water Heater (2016) Storm shutters
Location
State FL
County Brevard
Area 217 - Viera West Of I 95
Direction From Wickham Rd North: Turn R onto Legacy. Turn L onto Carambola . House on R.
Interior
Interior Features Breakfast Bar,Breakfast Nook,Ceiling Fan(s),Eat-in Kitchen,His and Hers Closets,Kitchen Island,Pantry,Primary Bathroom -Tub with Separate Shower,Primary Downstairs,Walk-In Closet(s)
Heating Central,Electric
Cooling Central Air,Electric
Flooring Carpet,Tile
Furnishings Unfurnished
Appliance Dishwasher,Dryer,Electric Range,Electric Water Heater,Microwave,Refrigerator,Washer
Laundry Electric Dryer Hookup,Lower Level,Sink,Washer Hookup
Exterior
Exterior Feature Storm Shutters
Parking Features Attached,Garage,Gated
Garage Spaces 2.0
Utilities Available Cable Available,Electricity Available,Electricity Connected,Sewer Available,Sewer Connected,Water Available,Water Connected
Amenities Available Barbecue,Basketball Court,Clubhouse,Fitness Center,Gated,Jogging Path,Maintenance Grounds,Management - Full Time,Management - Off Site,Park,Pickleball,Pool,Security,Shuffleboard Court,Tennis Court(s)
View Pond,Water
Roof Type Shingle
Present Use Residential
Street Surface Concrete
Porch Patio,Rear Porch,Screened
Road Frontage City Street
Garage Yes
Private Pool No
Building
Lot Description Sprinklers In Front,Sprinklers In Rear
Faces South
Story 1
Sewer Public Sewer
Water Public
Architectural Style Half Duplex
Level or Stories One
New Construction No
Schools
Elementary Schools Quest
High Schools Viera
Others
Pets Allowed Yes
HOA Name Leland Management
HOA Fee Include Insurance,Maintenance Grounds,Security
Senior Community Yes
Security Features Carbon Monoxide Detector(s),Gated with Guard,Security Gate,Security System Owned,Smoke Detector(s)
Acceptable Financing Cash,Conventional,FHA,VA Loan
Listing Terms Cash,Conventional,FHA,VA Loan
Special Listing Condition Standard
Virtual Tour https://www.propertypanorama.com/instaview/spc/1040794