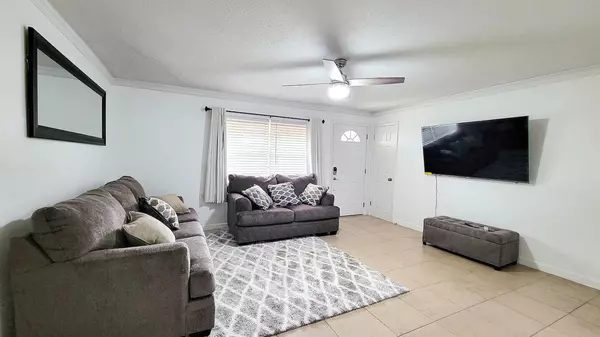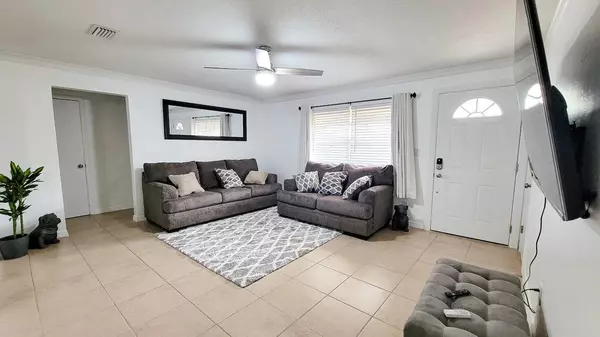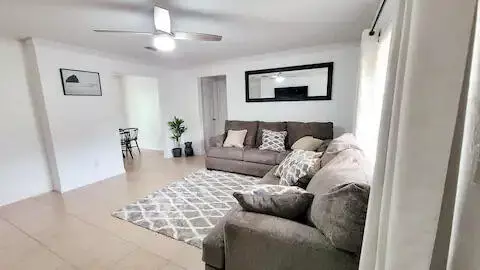3 Beds
2 Baths
1,264 SqFt
3 Beds
2 Baths
1,264 SqFt
Key Details
Property Type Single Family Home
Sub Type Single Family Residence
Listing Status Active
Purchase Type For Sale
Square Footage 1,264 sqft
Price per Sqft $257
Subdivision Aurora Heights Subd
MLS Listing ID 1012538
Bedrooms 3
Full Baths 2
HOA Y/N No
Total Fin. Sqft 1264
Originating Board Space Coast MLS (Space Coast Association of REALTORS®)
Year Built 1962
Annual Tax Amount $4,125
Tax Year 2023
Lot Size 7,841 Sqft
Acres 0.18
Property Description
Seller is giving $10,000 credit at closing. Repair to pipes needed found by multiple plumbers.
Location
State FL
County Brevard
Area 323 - Eau Gallie
Direction Lake Washington to Croton to Aurora
Interior
Interior Features Ceiling Fan(s), Eat-in Kitchen, Primary Bathroom - Tub with Shower, Split Bedrooms
Heating Central, Electric
Cooling Central Air, Electric
Flooring Tile
Furnishings Furnished
Appliance Dryer, Electric Range, Electric Water Heater, ENERGY STAR Qualified Refrigerator, Microwave, Washer, Other
Laundry In Unit
Exterior
Exterior Feature ExteriorFeatures
Parking Features Garage
Garage Spaces 1.0
Fence Back Yard, Fenced, Privacy
Pool In Ground
Utilities Available Cable Available, Electricity Connected, Sewer Available, Water Available
View Pool
Roof Type Shingle
Present Use Investment
Street Surface Asphalt
Porch Patio, Porch, Screened
Garage Yes
Private Pool Yes
Building
Lot Description Dead End Street
Faces West
Story 1
Sewer Public Sewer
Water Public
Level or Stories One
New Construction No
Schools
Elementary Schools Croton
High Schools Eau Gallie
Others
Pets Allowed Yes
Senior Community No
Tax ID 27-37-18-02-00000.0-0022.00
Security Features Smoke Detector(s)
Acceptable Financing Cash, Conventional, FHA, VA Loan
Listing Terms Cash, Conventional, FHA, VA Loan
Special Listing Condition Standard

Find out why customers are choosing LPT Realty to meet their real estate needs
Learn More About LPT Realty






