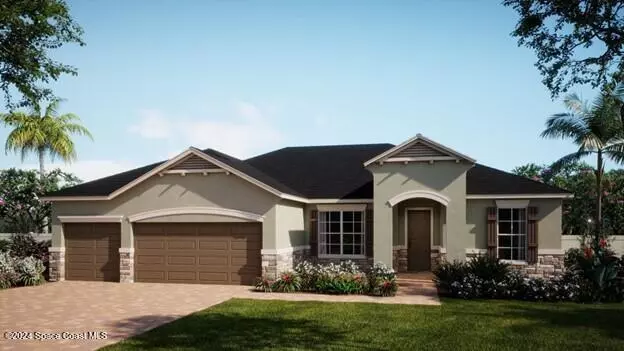4 Beds
3 Baths
2,246 SqFt
4 Beds
3 Baths
2,246 SqFt
Key Details
Property Type Single Family Home
Sub Type Single Family Residence
Listing Status Pending
Purchase Type For Sale
Square Footage 2,246 sqft
Price per Sqft $273
Subdivision All
MLS Listing ID 1015118
Style Contemporary
Bedrooms 4
Full Baths 3
HOA Fees $106/mo
HOA Y/N Yes
Total Fin. Sqft 2246
Originating Board Space Coast MLS (Space Coast Association of REALTORS®)
Year Built 2024
Annual Tax Amount $641
Tax Year 2023
Lot Size 0.717 Acres
Acres 0.72
Lot Dimensions 125x250
Property Sub-Type Single Family Residence
Property Description
Location
State FL
County Brevard
Area 342 - Malabar/Grant-Valkaria
Direction From the North: Exit I-95 at St Johns Heritage Parkway and turn right. Go 1.8 miles to Babcock Rd, turn right. Go approximately 3.9 miles to right onto Valkaria Rd. Community is ahead on the left. From the South: Exit I-95 at St Johns Heritage Pkwy and turn left. Go1.8 miles to Babcock Rd, turn right. Go approximately 3.9 miles to right onto Valkaria Rd. Community is ahead on the left.
Rooms
Primary Bedroom Level First
Bedroom 2 First
Bedroom 3 First
Bedroom 4 First
Dining Room First
Kitchen First
Extra Room 1 First
Interior
Interior Features Entrance Foyer, Kitchen Island, Open Floorplan, Pantry, Primary Bathroom - Shower No Tub, Split Bedrooms, Walk-In Closet(s)
Heating Central, Electric
Cooling Central Air, Electric
Flooring Carpet, Tile
Furnishings Unfurnished
Appliance Dishwasher, Electric Cooktop, Electric Oven, Microwave
Laundry Electric Dryer Hookup, Washer Hookup
Exterior
Exterior Feature ExteriorFeatures
Parking Features Attached, Garage, Garage Door Opener
Garage Spaces 3.0
Pool None
Utilities Available Cable Available, Electricity Available, Sewer Not Available, Water Available
Amenities Available Gated
View Trees/Woods
Roof Type Shingle
Present Use Residential,Single Family
Street Surface Paved
Porch Covered, Rear Porch
Garage Yes
Private Pool No
Building
Lot Description Many Trees, Sprinklers In Front, Sprinklers In Rear
Faces East
Story 1
Sewer Septic Tank
Water Public
Architectural Style Contemporary
Level or Stories One
New Construction Yes
Schools
Elementary Schools Port Malabar
High Schools Palm Bay
Others
Pets Allowed Yes
HOA Name Empire HOA
Senior Community No
Tax ID 29-37-14-50-0000a.0-0029.00
Security Features Smoke Detector(s)
Acceptable Financing Cash, Conventional, FHA, VA Loan
Listing Terms Cash, Conventional, FHA, VA Loan
Special Listing Condition Standard

Find out why customers are choosing LPT Realty to meet their real estate needs
Learn More About LPT Realty

