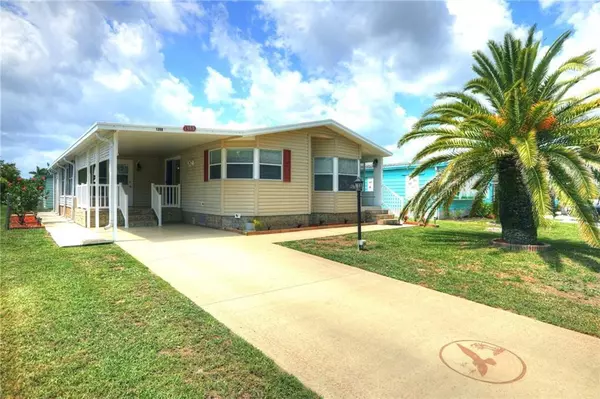2 Beds
2 Baths
1,191 SqFt
2 Beds
2 Baths
1,191 SqFt
Key Details
Property Type Manufactured Home
Sub Type Manufactured Home
Listing Status Active
Purchase Type For Sale
Square Footage 1,191 sqft
Price per Sqft $167
Subdivision Barefoot Bay Unit 2 Part 10
MLS Listing ID 1016330
Bedrooms 2
Full Baths 2
HOA Y/N No
Total Fin. Sqft 1191
Originating Board Space Coast MLS (Space Coast Association of REALTORS®)
Year Built 1988
Annual Tax Amount $2,995
Tax Year 2023
Lot Size 3,920 Sqft
Acres 0.09
Lot Dimensions 50x90
Property Description
Location
State FL
County Brevard
Area 350 - Micco/Barefoot Bay
Direction U.S. HWY. 1 TO BAREFOOT BLVD. AHEAD TO 4-WAY STOP LEFT TO BAREFOOT CIRCLE PAST GOLF COURSE. Additional Information
Rooms
Primary Bedroom Level Main
Bedroom 2 Main
Living Room Main
Dining Room Main
Kitchen Main
Extra Room 1 Main
Interior
Interior Features Built-in Features, Ceiling Fan(s), Primary Bathroom -Tub with Separate Shower, Skylight(s), Vaulted Ceiling(s), Walk-In Closet(s)
Heating Central, Electric
Cooling Central Air, Electric
Flooring Carpet, Tile, Vinyl, Wood
Furnishings Furnished
Appliance Dishwasher, Dryer, Electric Range, Electric Water Heater, Refrigerator, Washer
Laundry In Unit
Exterior
Exterior Feature ExteriorFeatures
Parking Features Assigned, Attached Carport
Carport Spaces 1
Fence Fenced
Utilities Available Electricity Connected, Sewer Connected, Water Connected
View Other
Roof Type Metal
Present Use Manufactured Home,Residential
Street Surface Paved
Porch Glass Enclosed
Road Frontage County Road
Garage No
Private Pool No
Building
Lot Description Other
Faces North
Story 1
Sewer Public Sewer
Water Public
Level or Stories One
New Construction No
Schools
Elementary Schools Sunrise
High Schools Bayside
Others
Pets Allowed Yes
Senior Community No
Tax ID 30-38-09-Js-00042.0-0010.00
Acceptable Financing Cash, Conventional
Listing Terms Cash, Conventional
Special Listing Condition Standard

Find out why customers are choosing LPT Realty to meet their real estate needs
Learn More About LPT Realty






