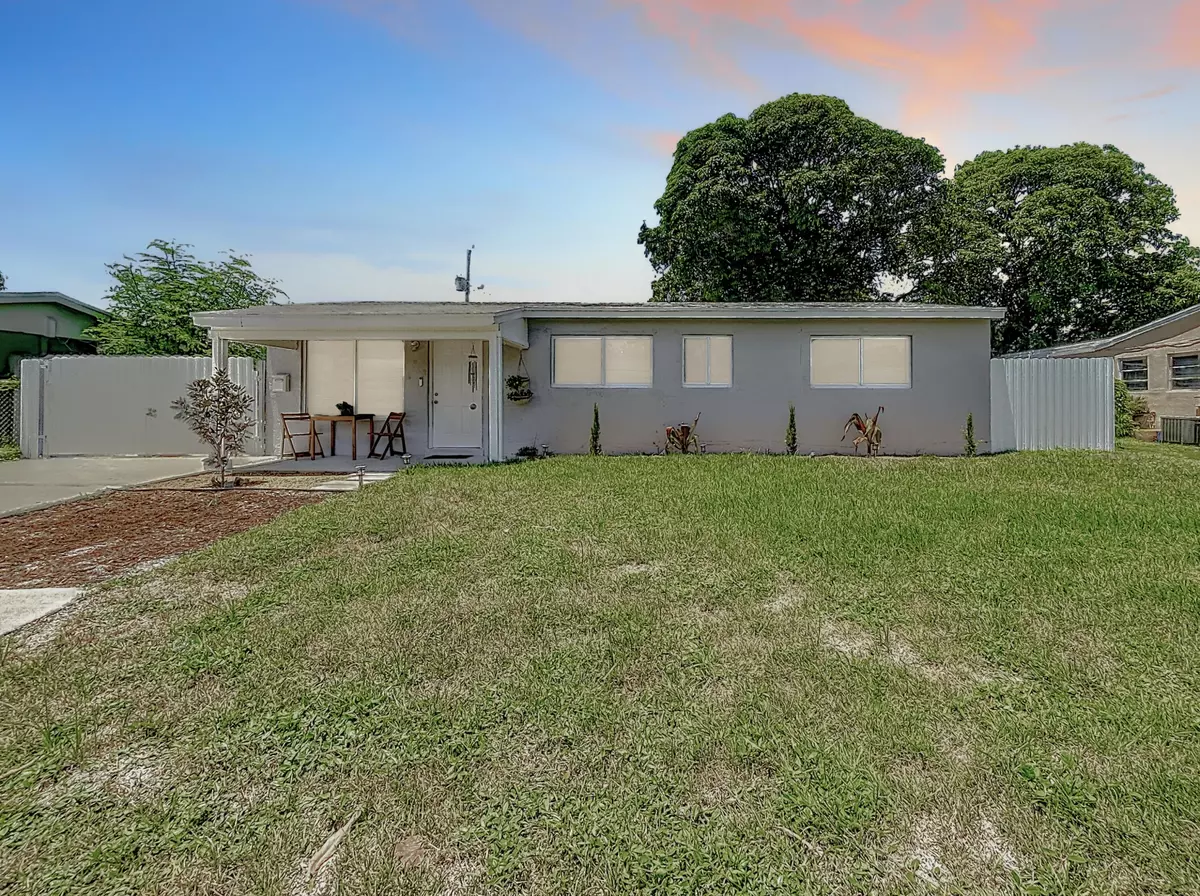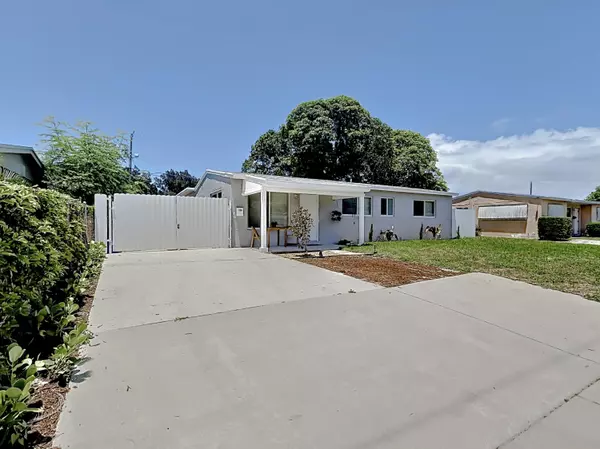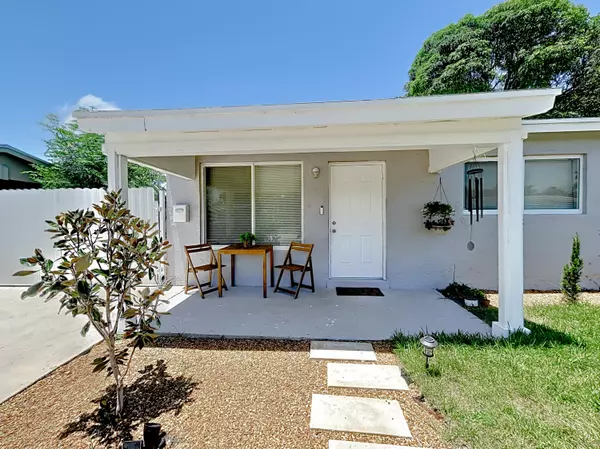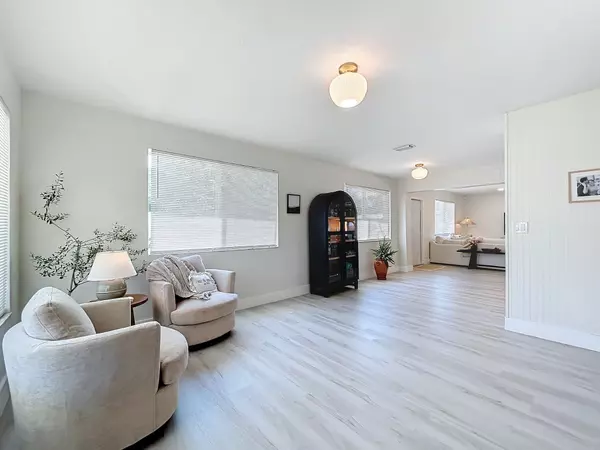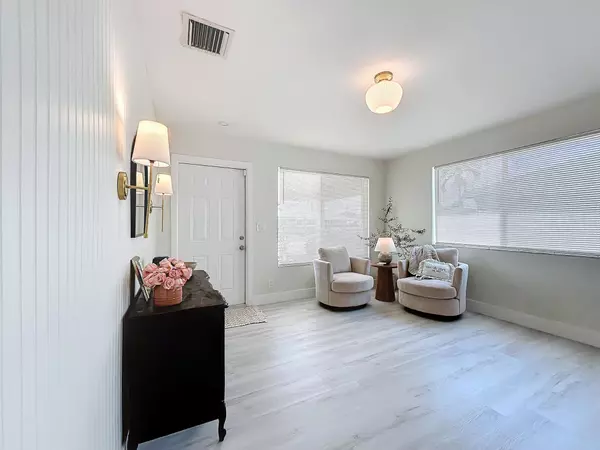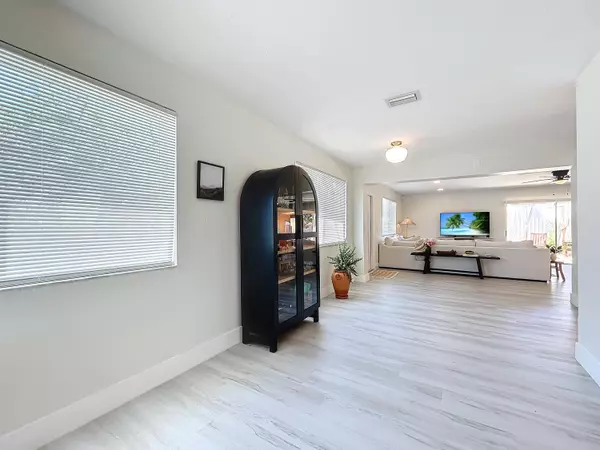3 Beds
2 Baths
1,524 SqFt
3 Beds
2 Baths
1,524 SqFt
Key Details
Property Type Single Family Home
Sub Type Single Family Residence
Listing Status Active
Purchase Type For Sale
Square Footage 1,524 sqft
Price per Sqft $262
MLS Listing ID 1018891
Bedrooms 3
Full Baths 2
HOA Y/N No
Total Fin. Sqft 1524
Originating Board Space Coast MLS (Space Coast Association of REALTORS®)
Year Built 1960
Annual Tax Amount $358
Tax Year 2023
Lot Size 6,190 Sqft
Acres 0.14
Property Description
Location
State FL
County Palm Beach
Area 999 - Out Of Area
Direction From I-95 S: Take exit 76 onto SR-708, Blue Heron Blvd. Turn left onto W Blue Heron Blvd. Turn left onto R J Hendley Ave. Turn right onto W 26th Ct. The destination is on your left.
Rooms
Primary Bedroom Level Main
Bedroom 2 Main
Bedroom 3 Main
Living Room Main
Dining Room Main
Kitchen Main
Extra Room 1 Main
Family Room Main
Interior
Interior Features Ceiling Fan(s), Open Floorplan, Primary Bathroom - Shower No Tub
Heating Central, Electric
Cooling Central Air, Electric
Flooring Vinyl
Furnishings Negotiable
Appliance Dishwasher, Disposal, Dryer, Electric Oven, Electric Range, Electric Water Heater, Microwave, Refrigerator, Tankless Water Heater, Washer
Exterior
Exterior Feature Impact Windows
Parking Features Other
Fence Back Yard, Privacy, Other
Pool None
Utilities Available Cable Available, Electricity Connected, Sewer Connected, Water Connected
Roof Type Shingle
Present Use Residential,Single Family
Porch Covered, Porch
Garage No
Private Pool No
Building
Lot Description Sprinklers In Front
Faces South
Story 1
Sewer Public Sewer
Water Public
Level or Stories One
New Construction No
Others
Pets Allowed Yes
Senior Community No
Tax ID 56-43-42-29-13-010-0231
Security Features Security Lights,Smoke Detector(s)
Acceptable Financing Cash, Conventional, FHA, VA Loan
Listing Terms Cash, Conventional, FHA, VA Loan
Special Listing Condition Standard

Find out why customers are choosing LPT Realty to meet their real estate needs
Learn More About LPT Realty

