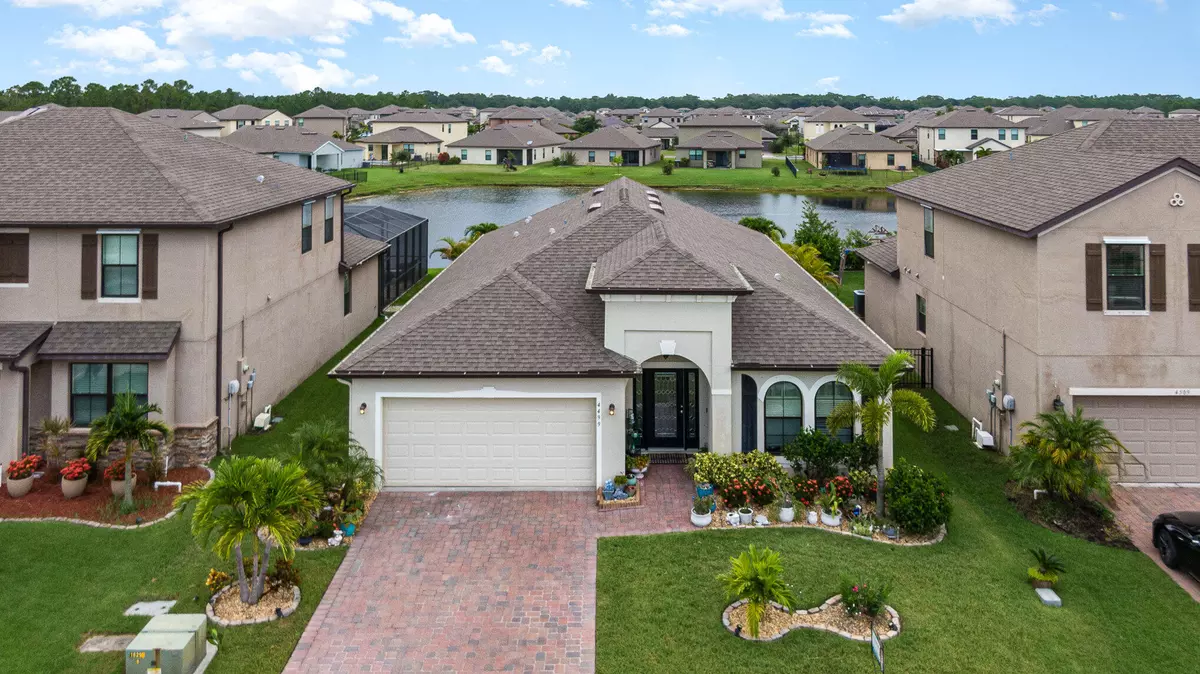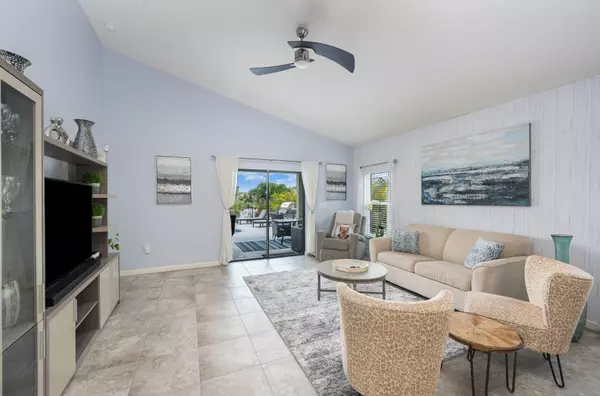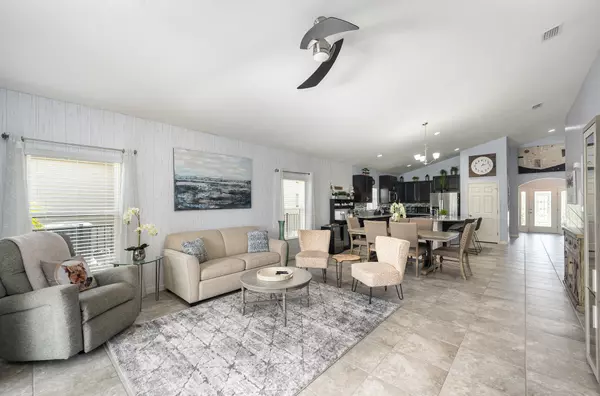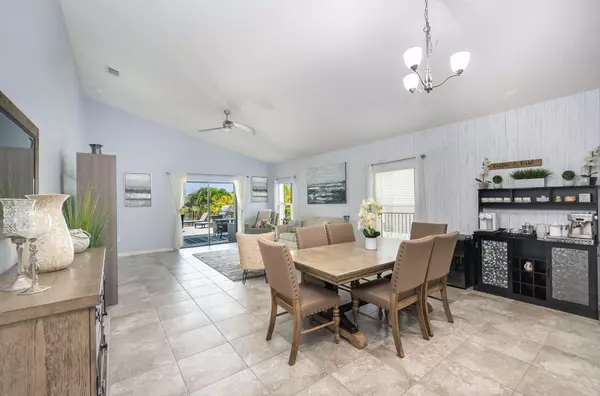4 Beds
3 Baths
2,162 SqFt
4 Beds
3 Baths
2,162 SqFt
Key Details
Property Type Single Family Home
Sub Type Single Family Residence
Listing Status Active
Purchase Type For Sale
Square Footage 2,162 sqft
Price per Sqft $254
Subdivision Sawgrass Lakes The Sanctuary
MLS Listing ID 1020295
Style Traditional
Bedrooms 4
Full Baths 3
HOA Fees $401/qua
HOA Y/N Yes
Total Fin. Sqft 2162
Originating Board Space Coast MLS (Space Coast Association of REALTORS®)
Year Built 2018
Lot Size 6,534 Sqft
Acres 0.15
Property Description
This stunning single-story home features an open floor plan with tile flooring throughout the living areas. The kitchen is a chef's delight, complete with stainless steel appliances and granite countertops ideal for family gatherings as it opens directly into the expansive family room.
Your primary suite has his and hers closets with sliding doors to the patio, while the master bathroom boasts both a tub and a shower,while three additional bedrooms provide ample space for guests.
Enjoy the seamless integration of cooking and family time, with a PRIVATE POOL and serene LAKE VIEW. Residents benefit from an array of community amenities, including a resort-style pool, clubhouse, playground, volleyball, tennis courts and gym. Come on out and see what your new home has to offer you.
Location
State FL
County Brevard
Area 331 - West Melbourne
Direction From Norfolk Pkwy turn onto Shallow Creek Blvd, Turn left onto Alligator Flag Cir, Turn left to stay on Alligator Flag Cir, the Destination will be on the right.
Rooms
Primary Bedroom Level Main
Bedroom 2 Main
Bedroom 3 Main
Bedroom 4 Main
Living Room Main
Dining Room Main
Kitchen Main
Interior
Interior Features His and Hers Closets, Kitchen Island, Open Floorplan, Primary Bathroom -Tub with Separate Shower, Vaulted Ceiling(s), Walk-In Closet(s)
Heating Central, Electric
Cooling Central Air
Flooring Carpet, Tile
Furnishings Unfurnished
Appliance Dishwasher, Electric Range, ENERGY STAR Qualified Water Heater, Microwave, Refrigerator
Laundry Electric Dryer Hookup, Washer Hookup
Exterior
Exterior Feature ExteriorFeatures
Parking Features Attached, Garage, Garage Door Opener, Guest
Garage Spaces 2.0
Fence Back Yard
Pool In Ground
Utilities Available Cable Connected, Electricity Connected, Sewer Connected, Water Connected
Amenities Available Clubhouse, Fitness Center, Gated, Maintenance Grounds, Pickleball, Playground, Tennis Court(s)
View Pond
Roof Type Shingle
Present Use Residential,Single Family
Street Surface Paved
Porch Covered, Rear Porch
Road Frontage Private Road
Garage Yes
Private Pool Yes
Building
Lot Description Few Trees, Sprinklers In Front
Faces South
Story 1
Sewer Public Sewer
Water Public
Architectural Style Traditional
Level or Stories One
New Construction No
Schools
Elementary Schools Meadowlane
High Schools Melbourne
Others
HOA Name Sawgrass Lakes Community Association, Inc.
HOA Fee Include Maintenance Grounds
Senior Community No
Tax ID 28-36-14-01-00000.0-0631.00
Security Features Smoke Detector(s)
Acceptable Financing Cash, Conventional, FHA, VA Loan
Listing Terms Cash, Conventional, FHA, VA Loan
Special Listing Condition Standard

Find out why customers are choosing LPT Realty to meet their real estate needs
Learn More About LPT Realty






