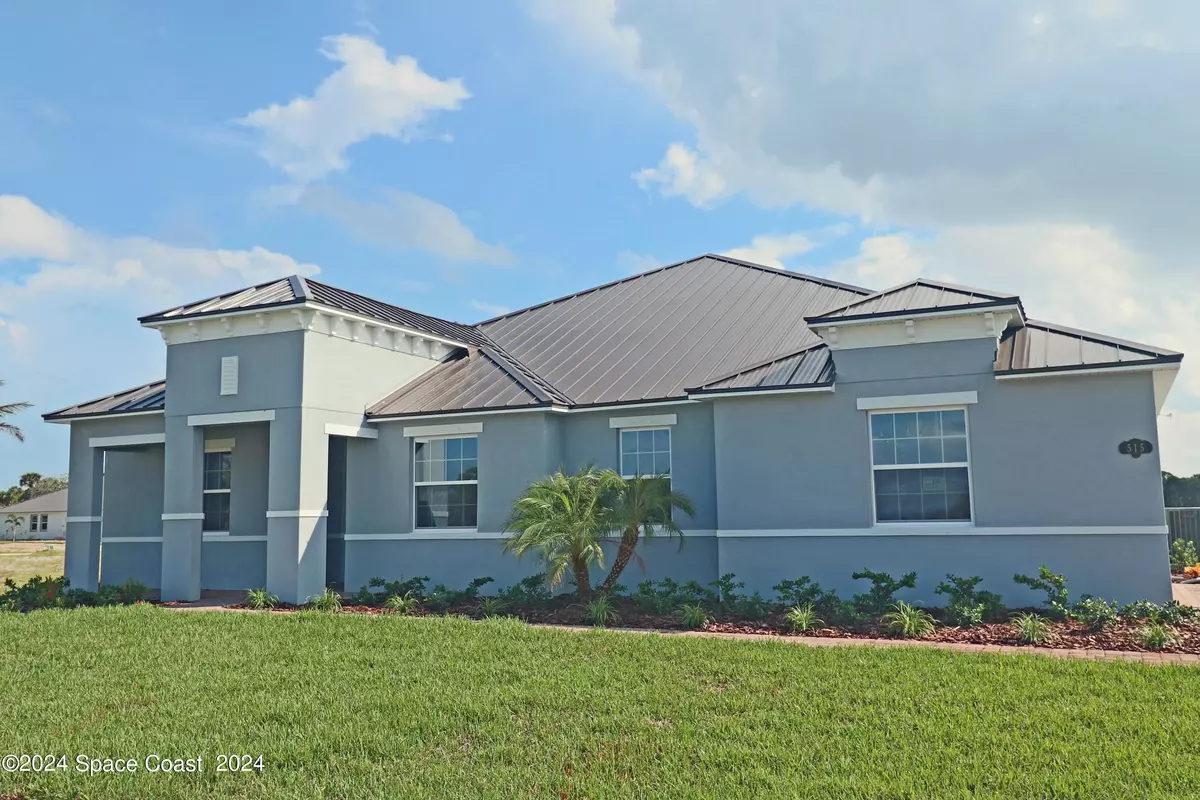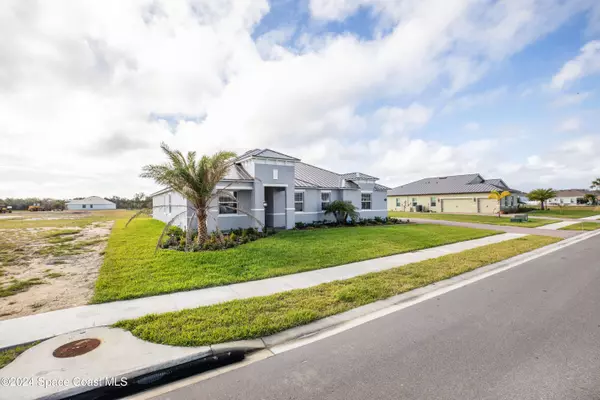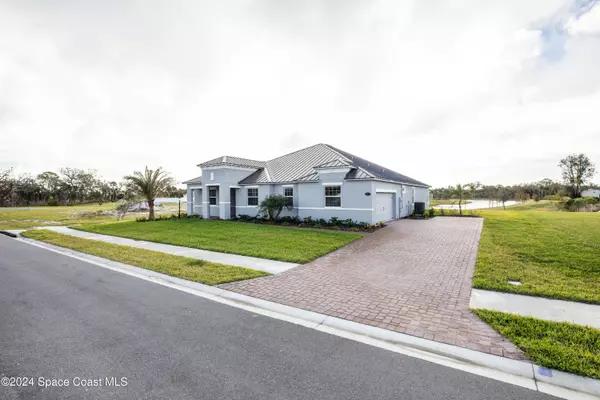4 Beds
3 Baths
3,282 SqFt
4 Beds
3 Baths
3,282 SqFt
OPEN HOUSE
Sat Jan 18, 10:00am - 1:00pm
Sun Jan 19, 10:00am - 1:00pm
Key Details
Property Type Single Family Home
Sub Type Single Family Residence
Listing Status Active
Purchase Type For Sale
Square Footage 3,282 sqft
Price per Sqft $245
MLS Listing ID 1022674
Style Ranch
Bedrooms 4
Full Baths 3
HOA Fees $856/ann
HOA Y/N Yes
Total Fin. Sqft 3282
Originating Board Space Coast MLS (Space Coast Association of REALTORS®)
Year Built 2024
Tax Year 2022
Lot Size 0.350 Acres
Acres 0.35
Property Description
Welcome to the Liverno, a stunning single-story home that exudes elegance and comfort. As you enter through the covered entryway, you're greeted by a grand foyer that sets the tone for the entire residence. The home is thoughtfully designed, boasting a designer kitchen with a large island that seamlessly flows into the spacious great room—ideal for group gatherings.
Retreat to the luxurious master suite, where you'll find ample space for relaxation. The suite includes an oversized shower, dual sinks, and two generous walk-in closets. Secondary bedrooms are generously sized, offering privacy and plenty of storage. Two additional bathrooms, provide convenience and comfort for all
Location
State FL
County Brevard
Area 250 - N Merritt Island
Direction From I-95 North, take Exit 205 for FL-528 East. Continue on FL-528 East and take Exit 48 for FL-3 North. Turn right onto Pine Street, then left onto Danbury Lane. Your destination will be on the right.
Rooms
Primary Bedroom Level First
Bedroom 2 First
Bedroom 3 First
Bedroom 4 First
Kitchen First
Interior
Interior Features Breakfast Bar, Entrance Foyer, His and Hers Closets, Kitchen Island, Open Floorplan, Pantry, Primary Bathroom -Tub with Separate Shower, Vaulted Ceiling(s), Walk-In Closet(s), Other
Heating Central, Electric
Cooling Central Air, Electric
Flooring Carpet, Tile
Furnishings Unfurnished
Appliance Dishwasher, Disposal, Electric Range, Electric Water Heater, ENERGY STAR Qualified Dishwasher, Microwave, Other
Laundry Electric Dryer Hookup, Lower Level, Washer Hookup
Exterior
Exterior Feature Other, Storm Shutters
Parking Features Attached, Garage, Garage Door Opener, Other
Garage Spaces 2.0
Utilities Available Cable Available, Other
Waterfront Description Pond
View Pond
Roof Type Metal
Present Use Residential,Single Family
Street Surface Paved
Porch Covered, Rear Porch
Road Frontage Other
Garage Yes
Private Pool No
Building
Lot Description Sprinklers In Front, Sprinklers In Rear, Other
Faces North
Story 1
Sewer Public Sewer
Water Public
Architectural Style Ranch
Level or Stories One
New Construction Yes
Schools
Elementary Schools Carroll
High Schools Merritt Island
Others
Pets Allowed Yes
HOA Name Care of Maronda
Senior Community No
Tax ID 23-36-35-75-0000a.0-0002.00
Acceptable Financing Cash, Conventional, VA Loan
Listing Terms Cash, Conventional, VA Loan
Special Listing Condition Standard

Find out why customers are choosing LPT Realty to meet their real estate needs
Learn More About LPT Realty






