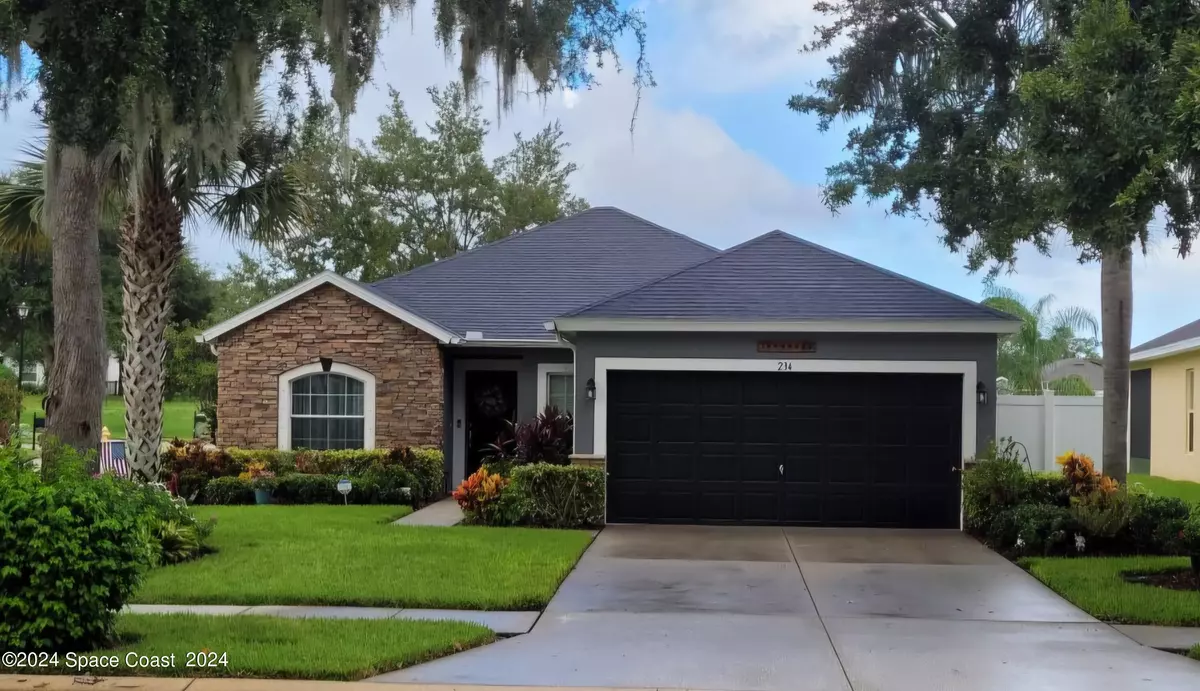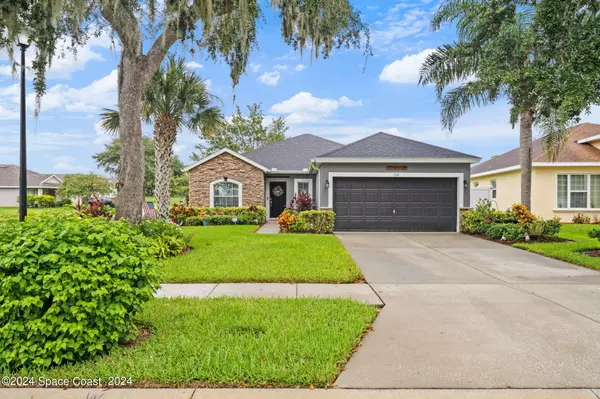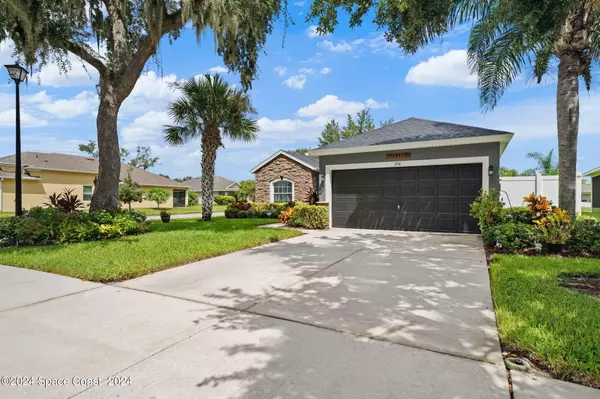3 Beds
2 Baths
1,538 SqFt
3 Beds
2 Baths
1,538 SqFt
Key Details
Property Type Single Family Home
Sub Type Single Family Residence
Listing Status Active
Purchase Type For Sale
Square Footage 1,538 sqft
Price per Sqft $291
Subdivision Sisson Meadows
MLS Listing ID 1023459
Style Contemporary
Bedrooms 3
Full Baths 2
HOA Fees $164/qua
HOA Y/N Yes
Total Fin. Sqft 1538
Originating Board Space Coast MLS (Space Coast Association of REALTORS®)
Year Built 2010
Annual Tax Amount $3,930
Tax Year 2022
Lot Size 7,841 Sqft
Acres 0.18
Property Description
Roof 2024 AC 2024 10 year warranty on parts and 1 year warranty on labor will transfer to new owner. Water heater 2024
Exterior/Interior paint 2022
Lanai 2022
Duromax generator 2019
Wired sound system throughout the home.
Location
State FL
County Brevard
Area 104 - Titusville Sr50 - Kings H
Direction Cheney Hwy to Sisson Road to Breakaway Trail to 234 Breakaway Trail
Interior
Interior Features Ceiling Fan(s), Central Vacuum, Split Bedrooms
Heating Central, Electric
Cooling Central Air, Electric
Flooring Tile
Furnishings Negotiable
Appliance Dishwasher, Disposal, Dryer, Electric Oven, Microwave, Refrigerator, Washer
Laundry Electric Dryer Hookup
Exterior
Exterior Feature Storm Shutters
Parking Features Garage, Garage Door Opener
Garage Spaces 2.0
Utilities Available Cable Available, Electricity Available
View Pond, Trees/Woods
Roof Type Shingle
Present Use Residential,Single Family
Street Surface Asphalt
Porch Rear Porch, Screened
Garage Yes
Private Pool No
Building
Lot Description Corner Lot, Sprinklers In Front, Sprinklers In Rear
Faces South
Story 1
Sewer Public Sewer
Water Public
Architectural Style Contemporary
Level or Stories One
New Construction No
Schools
Elementary Schools Imperial Estates
High Schools Titusville
Others
Pets Allowed Yes
HOA Name Sisson Meadows
Senior Community No
Tax ID 22-35-27-32-0000d.0-0003.00
Security Features Carbon Monoxide Detector(s),Security System Leased,Smoke Detector(s)
Acceptable Financing Cash, Conventional, FHA, VA Loan
Listing Terms Cash, Conventional, FHA, VA Loan
Special Listing Condition Standard

Find out why customers are choosing LPT Realty to meet their real estate needs
Learn More About LPT Realty






