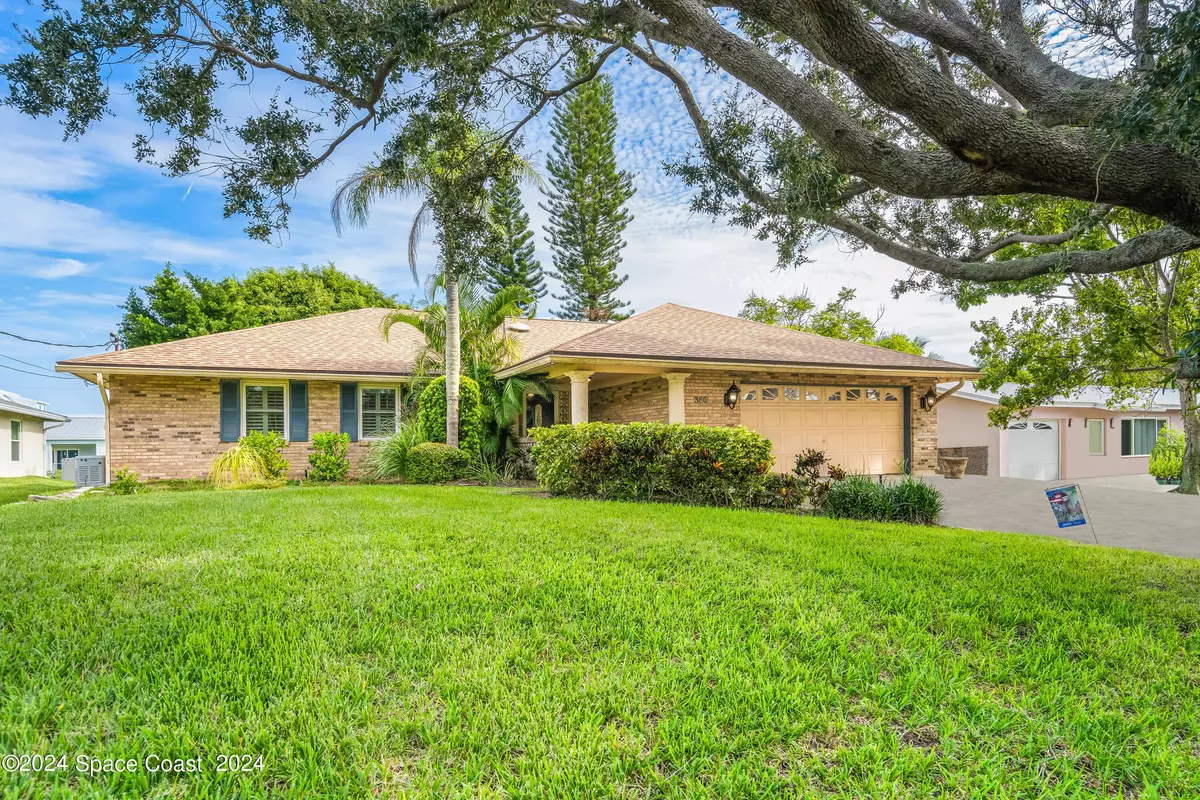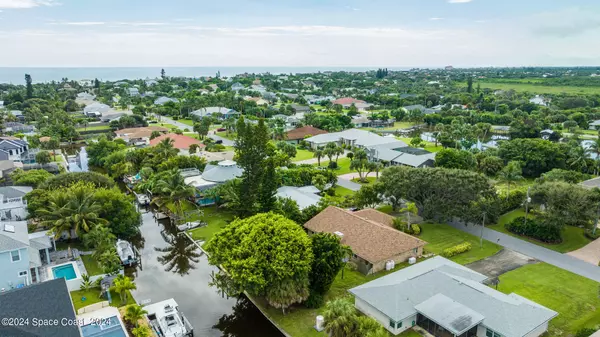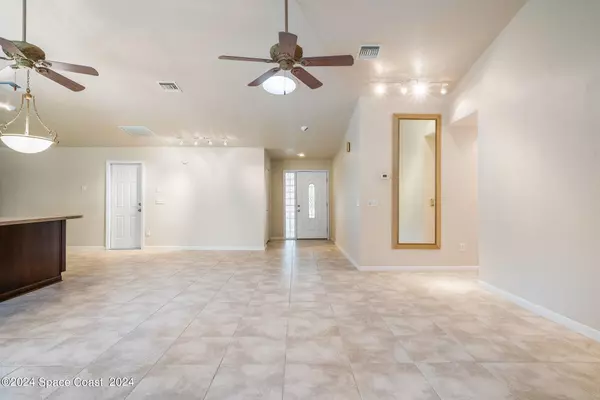3 Beds
2 Baths
1,994 SqFt
3 Beds
2 Baths
1,994 SqFt
Key Details
Property Type Single Family Home
Sub Type Single Family Residence
Listing Status Active
Purchase Type For Sale
Square Footage 1,994 sqft
Price per Sqft $388
Subdivision Crystal Lakes Subd
MLS Listing ID 1024990
Style Traditional
Bedrooms 3
Full Baths 2
HOA Y/N No
Total Fin. Sqft 1994
Originating Board Space Coast MLS (Space Coast Association of REALTORS®)
Year Built 1989
Annual Tax Amount $3,911
Tax Year 2022
Lot Size 10,019 Sqft
Acres 0.23
Property Sub-Type Single Family Residence
Property Description
Location
State FL
County Brevard
Area 385 - South Beaches
Direction From I92 south on A1A to Crystal Lakes turn west into Spoonbill Lane, turn left onto Seiler St, and turn right onto Riggs Avenue, home will be on the right hand side.
Body of Water Canal Navigational to Indian River
Rooms
Primary Bedroom Level Main
Master Bedroom Main
Bedroom 2 Main
Kitchen Main
Interior
Interior Features Breakfast Bar, Built-in Features, Ceiling Fan(s), Central Vacuum, Entrance Foyer, His and Hers Closets, Open Floorplan, Primary Bathroom - Tub with Shower, Vaulted Ceiling(s), Walk-In Closet(s), Other
Heating Central, Electric
Cooling Central Air, Electric
Flooring Carpet, Tile, Wood
Fireplaces Number 1
Fireplaces Type Electric
Furnishings Unfurnished
Fireplace Yes
Window Features Skylight(s)
Appliance Dishwasher, Disposal, Dryer, Electric Range, Electric Water Heater, ENERGY STAR Qualified Dishwasher, Microwave, Refrigerator, Washer, Water Softener Owned
Laundry Electric Dryer Hookup, In Garage, Washer Hookup
Exterior
Exterior Feature Dock, Outdoor Shower, Impact Windows
Parking Features Attached, Garage, Garage Door Opener
Garage Spaces 2.0
Utilities Available Cable Available, Electricity Connected, Propane
Waterfront Description Canal Front,Seawall
View Canal, Water
Roof Type Membrane,Shingle
Present Use Residential,Single Family
Street Surface Asphalt
Accessibility Accessible Entrance, Central Living Area, Therapeutic Whirlpool
Porch Patio
Road Frontage County Road
Garage Yes
Private Pool No
Building
Lot Description Dead End Street, Sprinklers In Front, Sprinklers In Rear
Faces South
Story 1
Sewer Septic Tank
Water Private, Well
Architectural Style Traditional
New Construction No
Schools
Elementary Schools Gemini
High Schools Melbourne
Others
Senior Community No
Tax ID 29-38-03-50-0000c.0-0013.00
Acceptable Financing Cash, Conventional
Listing Terms Cash, Conventional
Special Listing Condition Standard
Virtual Tour https://slideshows.toursandslides.com/380-riggs-avenue

Find out why customers are choosing LPT Realty to meet their real estate needs
Learn More About LPT Realty






