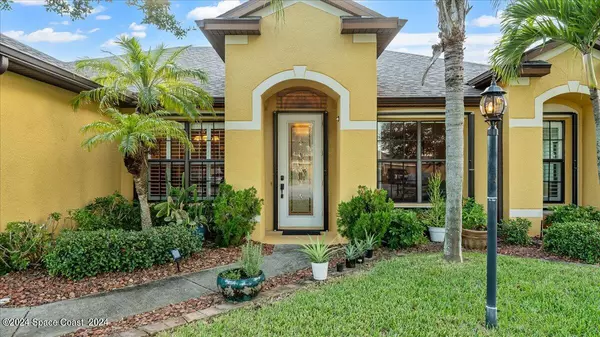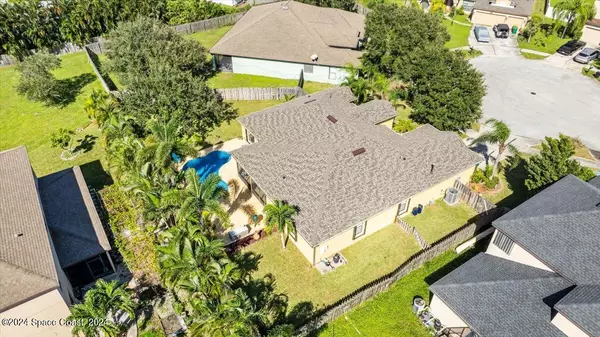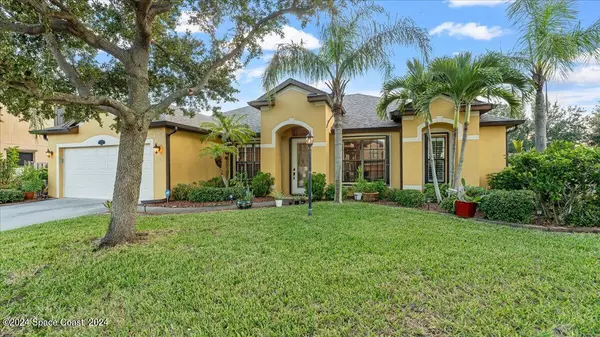4 Beds
2 Baths
2,236 SqFt
4 Beds
2 Baths
2,236 SqFt
Key Details
Property Type Single Family Home
Sub Type Single Family Residence
Listing Status Active
Purchase Type For Sale
Square Footage 2,236 sqft
Price per Sqft $254
Subdivision Summers Creek Phase 2
MLS Listing ID 1025873
Style Contemporary
Bedrooms 4
Full Baths 2
HOA Fees $165/ann
HOA Y/N Yes
Total Fin. Sqft 2236
Originating Board Space Coast MLS (Space Coast Association of REALTORS®)
Year Built 2006
Annual Tax Amount $5,206
Tax Year 2022
Lot Size 10,019 Sqft
Acres 0.23
Property Description
Bask in the Sunshine by your Enhanced Fountain Pool, illuminated for evening dips. Entertaining is a breeze with the spacious, Screened-In Patio & a wide yard perfect for gatherings. Inside, enjoy a contemporary open kitchen featuring granite countertops, Plantation Shutters & Surround Sound, and an exemplary Owner's Suite separate from other living quarters, with a private bath/spa and large walk-in shower.
Located just 4 miles from Cocoa Beach, your toes can be in the sand in Minutes, as your Dream is just a showing away!
Location
State FL
County Brevard
Area 254 - Newfound Harbor
Direction MI Causeway/520 turn south onto Newfound Harbor Drive, left into Summers Creek, left on Bent Palm, left on Becky Ct. House is on the left side.
Rooms
Primary Bedroom Level Main
Bedroom 2 Main
Bedroom 3 Main
Bedroom 4 Main
Kitchen Main
Family Room Main
Interior
Interior Features Breakfast Nook, Built-in Features, Ceiling Fan(s), Eat-in Kitchen, Entrance Foyer, Guest Suite, Open Floorplan, Pantry, Primary Bathroom -Tub with Separate Shower, Split Bedrooms, Vaulted Ceiling(s), Walk-In Closet(s)
Heating Central, Electric
Cooling Central Air, Electric
Flooring Tile
Furnishings Unfurnished
Appliance Dishwasher, Electric Oven, Gas Water Heater, Microwave, Water Softener Owned
Laundry In Unit
Exterior
Exterior Feature Storm Shutters
Parking Features Attached, Garage, Garage Door Opener, On Street
Garage Spaces 2.0
Fence Back Yard, Fenced, Full, Privacy
Pool In Ground, Waterfall
Utilities Available Cable Connected, Electricity Connected, Natural Gas Connected, Sewer Connected, Water Connected
View City, Pool
Roof Type Shingle
Present Use Residential,Single Family
Street Surface Asphalt
Porch Covered, Front Porch, Patio, Porch, Screened
Road Frontage City Street
Garage Yes
Private Pool Yes
Building
Lot Description Cul-De-Sac, Few Trees, Sprinklers In Front, Sprinklers In Rear
Faces East
Story 1
Sewer Public Sewer
Water Public
Architectural Style Contemporary
Level or Stories One
New Construction No
Schools
Elementary Schools Tropical
High Schools Merritt Island
Others
HOA Name https//summerscreek.us/
Senior Community No
Tax ID 24-37-31-78-00000.0-0019.00
Security Features Smoke Detector(s)
Acceptable Financing Cash, Conventional, FHA, VA Loan
Listing Terms Cash, Conventional, FHA, VA Loan
Special Listing Condition Standard

Find out why customers are choosing LPT Realty to meet their real estate needs
Learn More About LPT Realty






