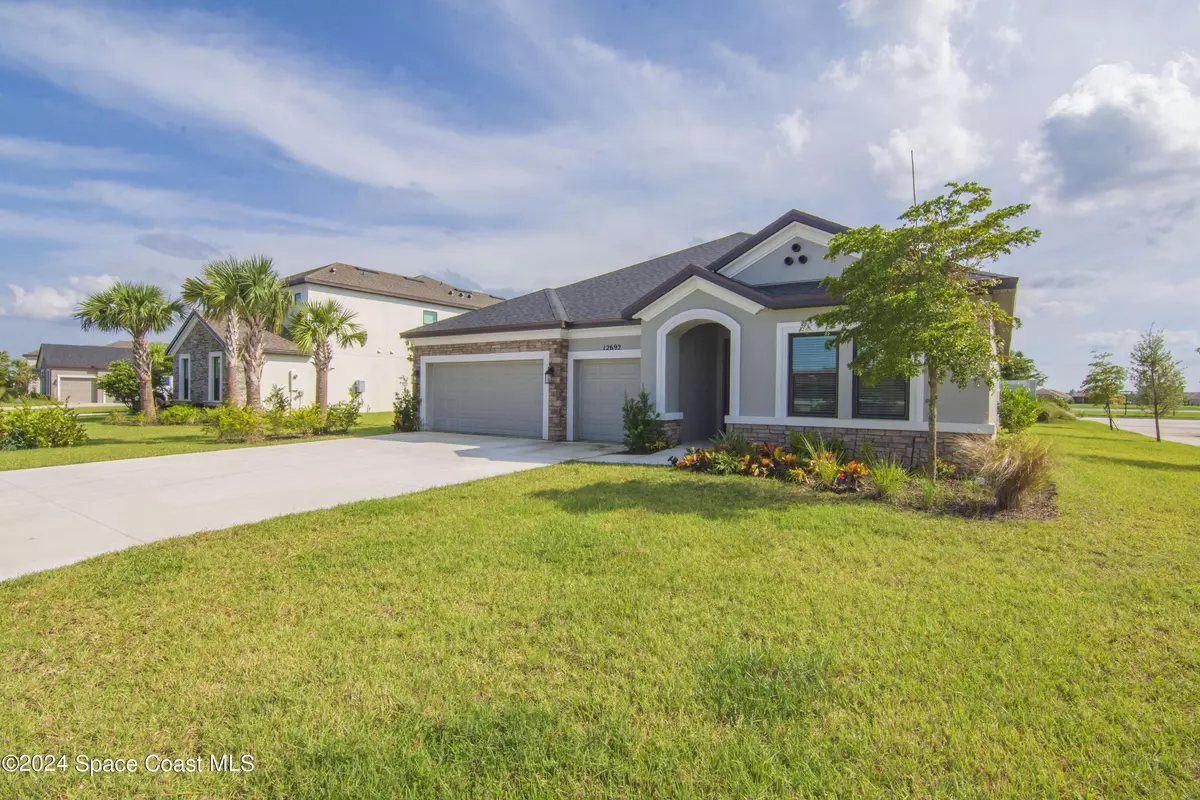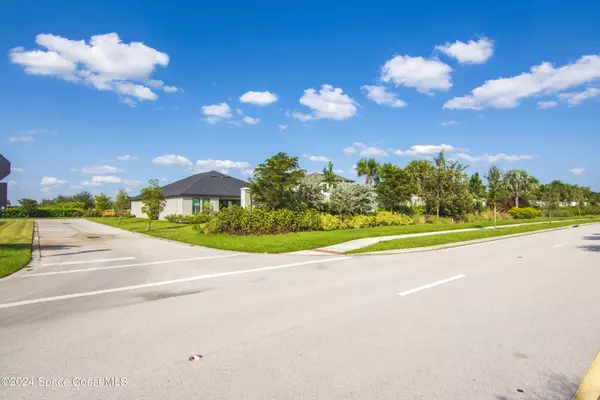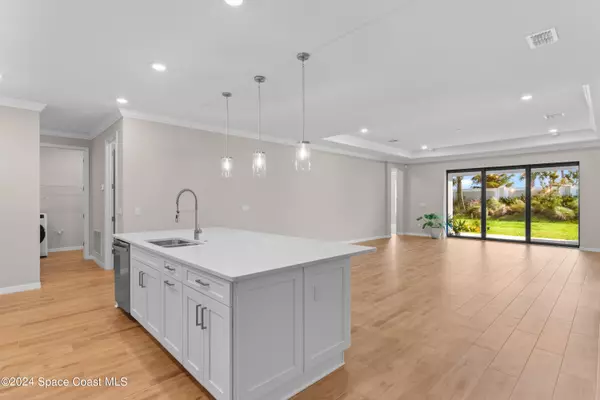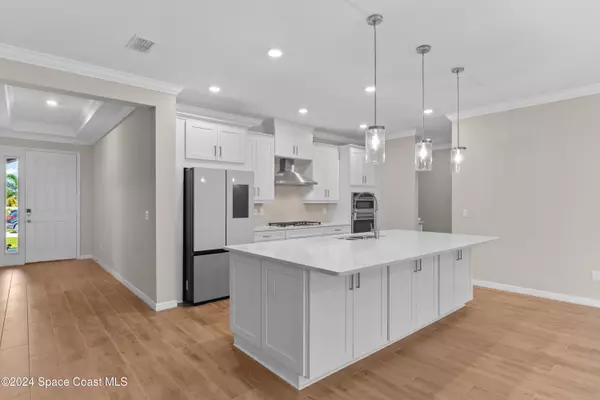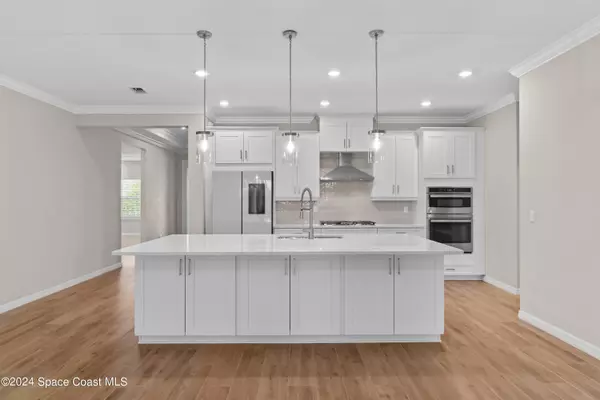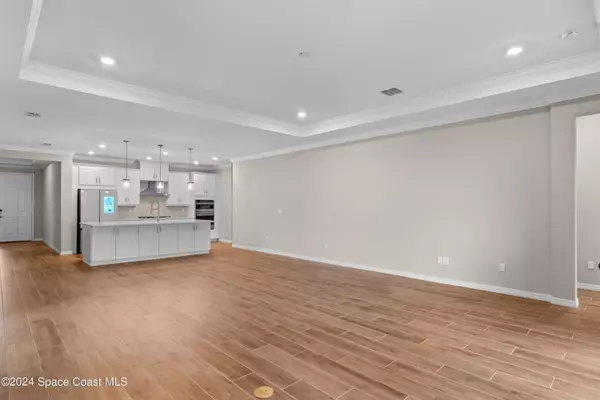4 Beds
5 Baths
1 SqFt
4 Beds
5 Baths
1 SqFt
Key Details
Property Type Single Family Home
Sub Type Single Family Residence
Listing Status Pending
Purchase Type For Sale
Square Footage 1 sqft
Price per Sqft $649,000
MLS Listing ID 1027852
Style Traditional
Bedrooms 4
Full Baths 4
Half Baths 1
HOA Fees $266/qua
HOA Y/N Yes
Total Fin. Sqft 1
Originating Board Space Coast MLS (Space Coast Association of REALTORS®)
Year Built 2023
Tax Year 2023
Lot Size 0.310 Acres
Acres 0.31
Property Description
4/4.5 2023 home ready for you.
This stunning corner house offers the perfect blend of comfort & style. With its spacious 2,921 square feet, you'll have plenty of room to entertain or relax. Enjoy the luxury of four generously sized bedrooms, each with its own private bathroom. Lg Study & 1/2 bath. The open-concept living area features a gourmet kitchen, perfect for hosting gatherings. Step outside onto your covered lanai for breathtaking views and peaceful outdoor living. The primary suite is a true retreat, boasting a spa-like bathroom with a garden tub, walk-in shower, & dual vanities. Walk thru the closet to the laundry. Hurricane-proof windows & an alarm system provide added peace of mind. Schedule your private tour today!
Location
State FL
County St. Lucie
Area 906 - St Lucie County
Direction From I-95 northbound, exit on Crosstown Parkway Exit 120 -Go West to SW Village Parkway go to Westcliffe - turn left (west) stay on Westcliffe to 12692 SW Marrita Alley
Rooms
Kitchen Main
Family Room Main
Interior
Interior Features Kitchen Island, Pantry, Primary Bathroom - Shower No Tub, Split Bedrooms, Vaulted Ceiling(s), Walk-In Closet(s)
Heating Central, Electric
Cooling Central Air
Flooring Tile
Furnishings Unfurnished
Appliance Disposal, Dryer, Gas Cooktop, Gas Oven, Refrigerator, Washer
Laundry In Unit
Exterior
Exterior Feature ExteriorFeatures
Parking Features Attached, Garage Door Opener
Garage Spaces 3.0
Utilities Available Sewer Connected, Water Connected
Amenities Available None
View Pond, Trees/Woods
Present Use Residential
Street Surface Asphalt
Porch Rear Porch
Road Frontage City Street
Garage Yes
Private Pool No
Building
Lot Description Corner Lot
Faces North
Story 1
Sewer Public Sewer
Water Public
Architectural Style Traditional
Level or Stories One
New Construction No
Others
Pets Allowed Yes
HOA Name Escalante at Traditions
Senior Community No
Tax ID 430850600140001
Acceptable Financing Conventional, FHA, VA Loan
Listing Terms Conventional, FHA, VA Loan
Special Listing Condition Standard

Find out why customers are choosing LPT Realty to meet their real estate needs
Learn More About LPT Realty

