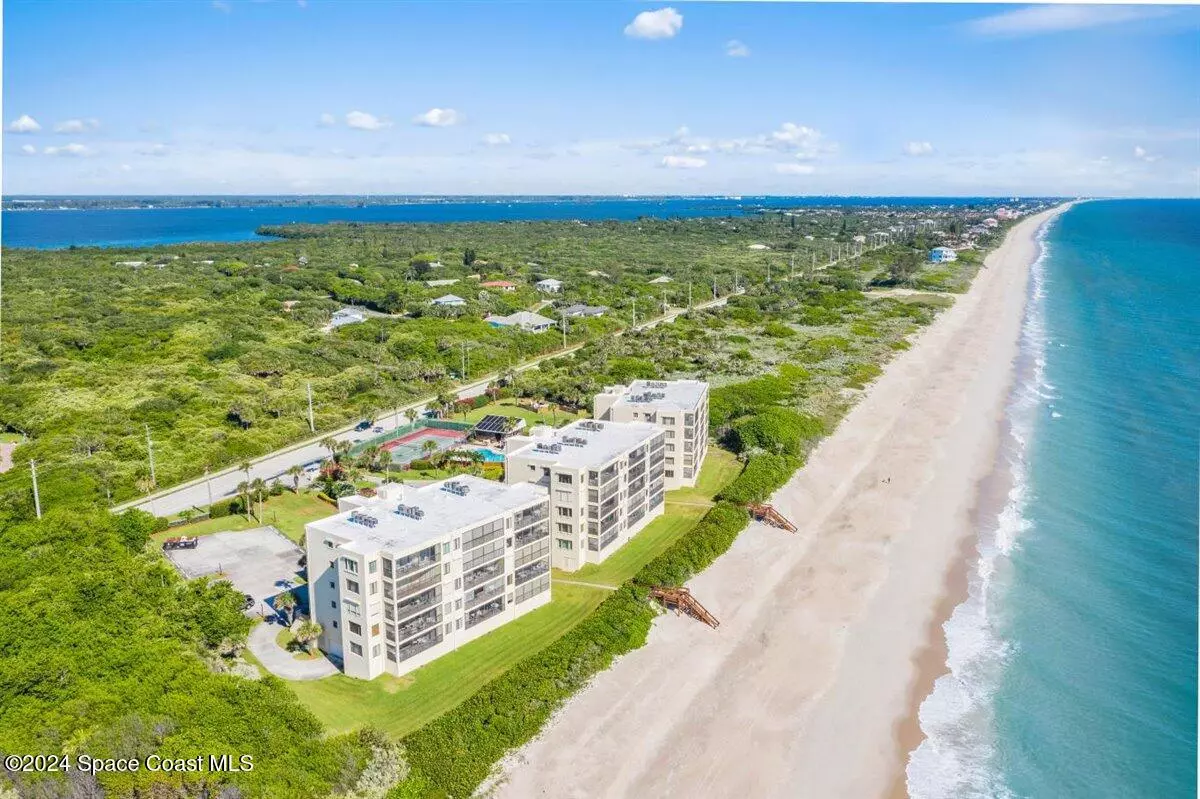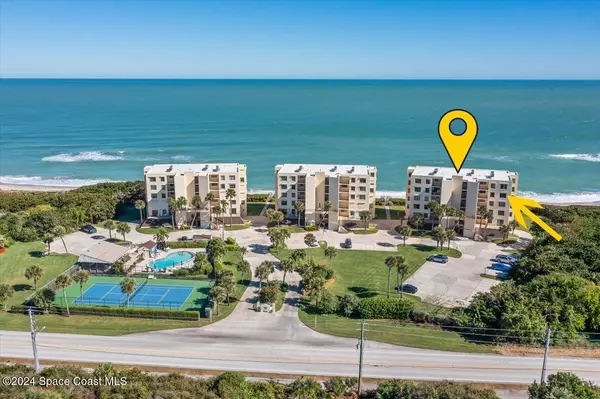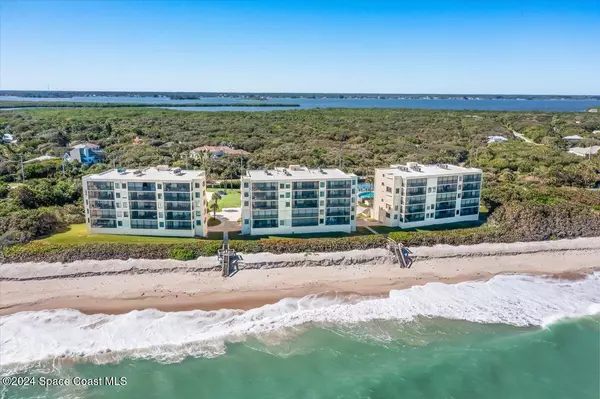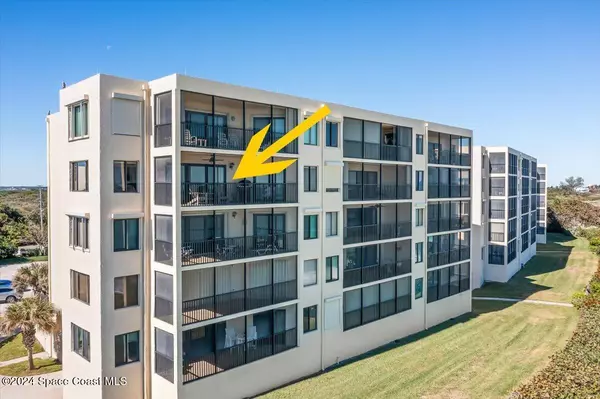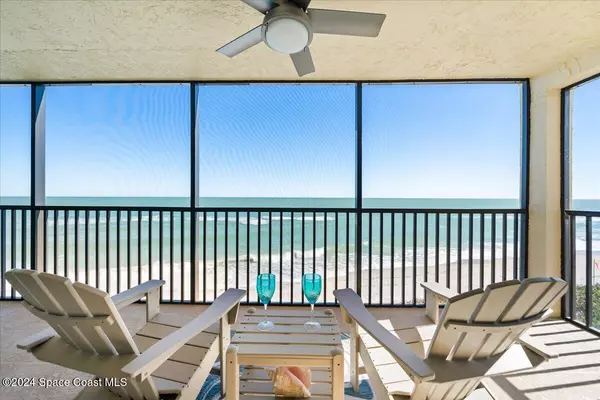3 Beds
2 Baths
1,660 SqFt
3 Beds
2 Baths
1,660 SqFt
Key Details
Property Type Condo
Sub Type Condominium
Listing Status Active
Purchase Type For Sale
Square Footage 1,660 sqft
Price per Sqft $478
Subdivision Sterling House Of Melbourne Bch Ph Iii
MLS Listing ID 1030038
Bedrooms 3
Full Baths 2
HOA Fees $1,281/mo
HOA Y/N Yes
Total Fin. Sqft 1660
Originating Board Space Coast MLS (Space Coast Association of REALTORS®)
Year Built 1981
Annual Tax Amount $6,532
Tax Year 2024
Lot Size 2,614 Sqft
Acres 0.06
Property Description
Location
State FL
County Brevard
Area 385 - South Beaches
Direction A1A to Sterling House Condos about 15 minutes South of downtown Melbourne Beach and approximately 6 miles North of Sebastian Inlet
Body of Water Atlantic Ocean
Interior
Interior Features Breakfast Bar, Ceiling Fan(s), Open Floorplan, Pantry, Primary Bathroom - Shower No Tub, Walk-In Closet(s)
Heating Central, Electric
Cooling Central Air, Electric
Flooring Tile
Furnishings Negotiable
Appliance Dishwasher, Dryer, Electric Range, Microwave, Refrigerator, Washer
Laundry Electric Dryer Hookup, In Unit
Exterior
Exterior Feature Balcony, Outdoor Kitchen, Tennis Court(s), Impact Windows
Parking Features Additional Parking, Assigned, Attached, Garage, Other
Garage Spaces 1.0
Utilities Available Cable Connected, Electricity Connected, Sewer Connected, Water Connected
Amenities Available Barbecue, Beach Access, Elevator(s), Maintenance Grounds, Maintenance Structure, Management - Full Time, Pickleball, Tennis Court(s)
Waterfront Description Ocean Front,Deeded Beach Access
View Beach, Ocean, River, Protected Preserve
Roof Type Membrane
Present Use Residential
Street Surface Asphalt
Porch Front Porch, Rear Porch, Screened
Road Frontage State Road
Garage Yes
Private Pool No
Building
Lot Description Other
Faces West
Story 1
Sewer Public Sewer
Water Public
Level or Stories One
Additional Building Outdoor Kitchen, Tennis Court(s)
New Construction No
Schools
Elementary Schools Gemini
High Schools Melbourne
Others
HOA Name Sterling House Condo Assoc.
HOA Fee Include Cable TV,Insurance,Maintenance Grounds,Maintenance Structure,Pest Control,Sewer,Trash,Water,Other
Senior Community No
Tax ID 29-38-23-00-00012.7-0000.00
Acceptable Financing Cash, Conventional
Listing Terms Cash, Conventional
Special Listing Condition Standard

Find out why customers are choosing LPT Realty to meet their real estate needs
Learn More About LPT Realty

