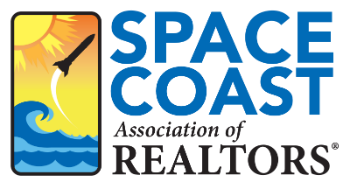4 Beds
3 Baths
2,335 SqFt
4 Beds
3 Baths
2,335 SqFt
Key Details
Property Type Single Family Home
Sub Type Single Family Residence
Listing Status Active
Purchase Type For Sale
Square Footage 2,335 sqft
Price per Sqft $166
Subdivision Gardens At Waterstone
MLS Listing ID 1030516
Bedrooms 4
Full Baths 2
Half Baths 1
HOA Fees $275/qua
HOA Y/N Yes
Total Fin. Sqft 2335
Originating Board Space Coast MLS (Space Coast Association of REALTORS®)
Year Built 2023
Annual Tax Amount $6,126
Tax Year 2024
Lot Size 4,792 Sqft
Acres 0.11
Property Sub-Type Single Family Residence
Property Description
Location
State FL
County Brevard
Area 347 - Southern Palm Bay
Direction From exit 166 go west to Babcock. Go north to Mara Loma. Go west to the Gardens. Turn right on Granger Circle. Turn right on Canfield Circle. First house on the right.
Rooms
Primary Bedroom Level First
Bedroom 2 Second
Bedroom 3 Second
Bedroom 4 Second
Living Room First
Dining Room First
Kitchen First
Interior
Interior Features Ceiling Fan(s), Eat-in Kitchen, Open Floorplan, Pantry, Primary Bathroom - Shower No Tub, Primary Downstairs
Heating Central
Cooling Central Air
Flooring Carpet, Tile
Furnishings Unfurnished
Appliance Disposal, Electric Oven, Electric Range, Electric Water Heater, Ice Maker, Microwave
Laundry Electric Dryer Hookup, Sink, Upper Level, Washer Hookup
Exterior
Exterior Feature Storm Shutters
Parking Features Attached, Garage, Garage Door Opener, Gated, On Street
Garage Spaces 2.0
Utilities Available Cable Available, Electricity Connected, Sewer Connected, Water Connected
Amenities Available Maintenance Grounds, Management - Developer, Park, Playground, Pool
Roof Type Shingle
Present Use Residential,Single Family
Street Surface Asphalt
Porch Covered, Rear Porch
Garage Yes
Private Pool No
Building
Lot Description Corner Lot, Sprinklers In Front, Sprinklers In Rear
Faces East
Story 2
Sewer Public Sewer
Water Public
Level or Stories Two
New Construction No
Schools
Elementary Schools Sunrise
High Schools Bayside
Others
HOA Name GARDENS AT WATERSTONE PHASE 1
Senior Community No
Tax ID 30-37-04-Yg-00000.0-0001.00
Security Features Security Gate,Smoke Detector(s)
Acceptable Financing Lease Back
Listing Terms Lease Back
Special Listing Condition Corporate Owned
Virtual Tour https://www.propertypanorama.com/instaview/spc/1030516

Find out why customers are choosing LPT Realty to meet their real estate needs
Learn More About LPT Realty






