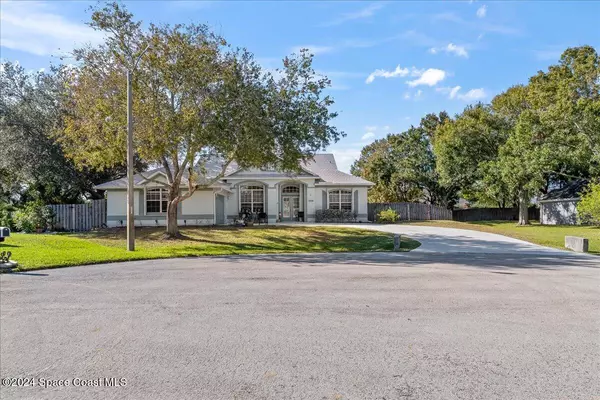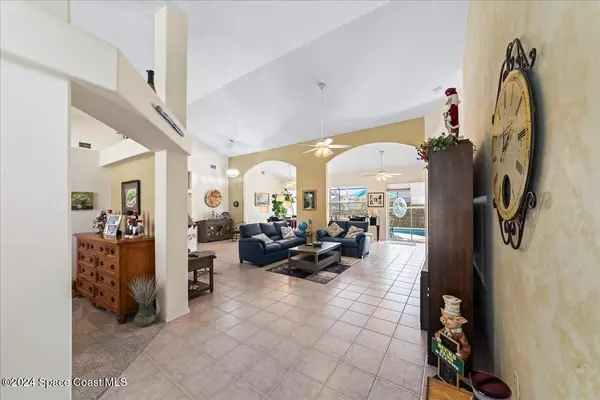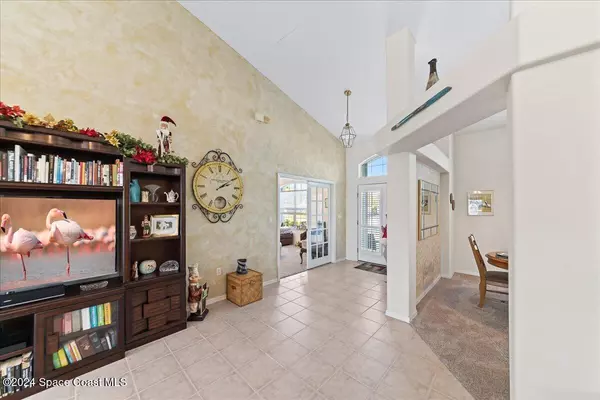3 Beds
2 Baths
2,325 SqFt
3 Beds
2 Baths
2,325 SqFt
Key Details
Property Type Single Family Home
Sub Type Single Family Residence
Listing Status Active
Purchase Type For Sale
Square Footage 2,325 sqft
Price per Sqft $230
Subdivision Coventry Subdivision Phase 2
MLS Listing ID 1031425
Style Ranch
Bedrooms 3
Full Baths 2
HOA Fees $275/ann
HOA Y/N Yes
Total Fin. Sqft 2325
Originating Board Space Coast MLS (Space Coast Association of REALTORS®)
Year Built 1998
Annual Tax Amount $2,532
Tax Year 2024
Lot Size 0.350 Acres
Acres 0.35
Property Description
Step outside into your private pool oasis, where lush landscaping and a spacious patio create the perfect setting for relaxation and entertaining.
Nestled in a charming country-style neighborhood, this home combines tranquility with unbeatable convenience. Enjoy the quiet ambiance of the cul-de-sac while being just minutes away from restaurants, shopping, and entertainment.
New roof, plantation shutters, accordion style hurricane shutters, screen pool enclosure and new driveway!
Whether you're hosting poolside gatherings, unwinding after a busy day, or exploring nearby attractions, this home delivers the best of all worlds.
Location
State FL
County Brevard
Area 330 - Melbourne - Central
Direction U.S. 1 turn onto Eber Rd to Coventry Estates. Property is on the west side of the street.
Interior
Interior Features Breakfast Nook, Open Floorplan, Pantry, Primary Bathroom -Tub with Separate Shower, Split Bedrooms, Walk-In Closet(s)
Heating Central, Electric
Cooling Central Air, Electric
Flooring Carpet, Tile
Furnishings Unfurnished
Appliance Dishwasher, Disposal, Dryer, Electric Range, Electric Water Heater, Microwave, Refrigerator
Laundry Electric Dryer Hookup, Washer Hookup
Exterior
Exterior Feature ExteriorFeatures
Parking Features Attached, Garage, Garage Door Opener
Garage Spaces 2.0
Fence Back Yard, Wood
Pool In Ground
Utilities Available Cable Available, Electricity Connected, Sewer Available, Water Connected
Amenities Available Maintenance Grounds
View Pool
Roof Type Shingle
Present Use Residential,Single Family
Street Surface Asphalt
Porch Covered, Screened
Road Frontage City Street
Garage Yes
Private Pool Yes
Building
Lot Description Cul-De-Sac, Many Trees
Faces East
Story 1
Sewer Septic Tank
Water Public
Architectural Style Ranch
Level or Stories One
New Construction No
Schools
Elementary Schools Meadowlane
High Schools Melbourne
Others
Pets Allowed No
HOA Name Coventry Estates Homeowners Association
Senior Community No
Tax ID 28-37-17-03-00002.0-0010.00
Acceptable Financing Cash, Conventional, FHA, VA Loan
Listing Terms Cash, Conventional, FHA, VA Loan
Special Listing Condition Standard

Find out why customers are choosing LPT Realty to meet their real estate needs
Learn More About LPT Realty






