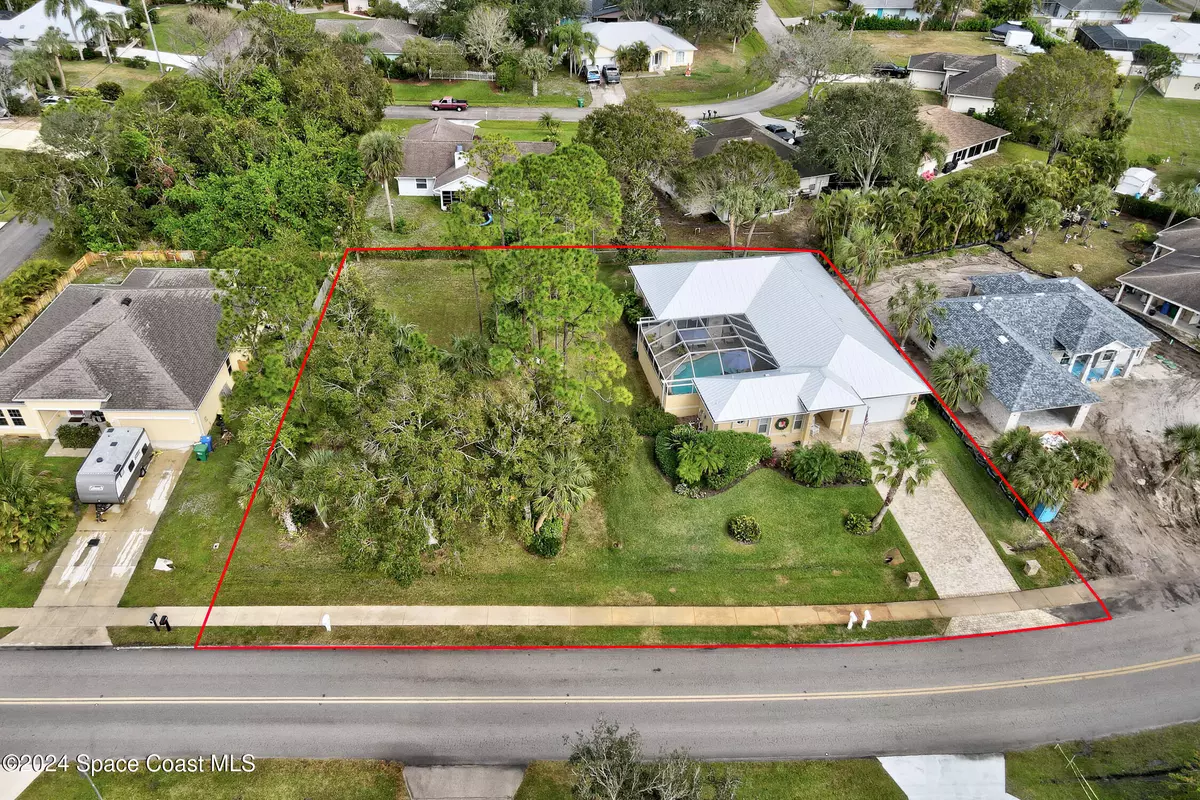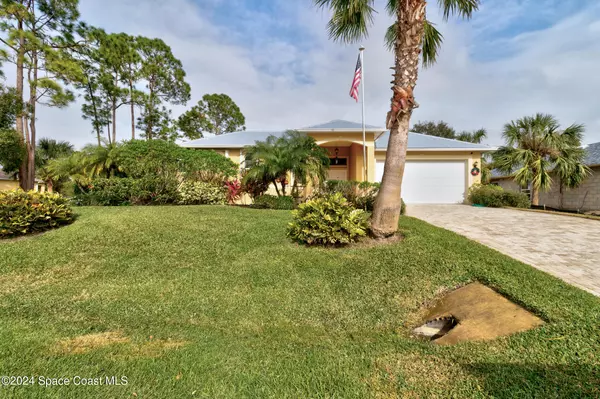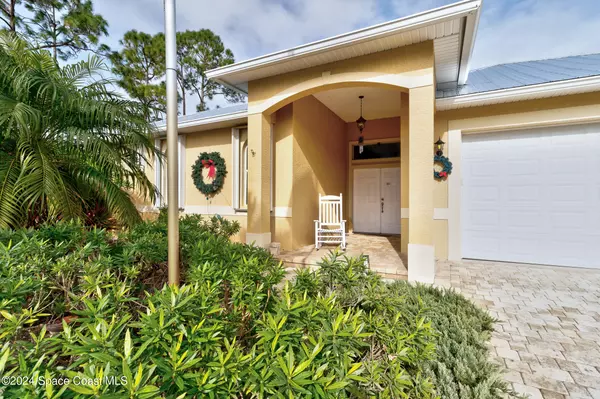4 Beds
3 Baths
2,430 SqFt
4 Beds
3 Baths
2,430 SqFt
Key Details
Property Type Single Family Home
Sub Type Single Family Residence
Listing Status Active
Purchase Type For Sale
Square Footage 2,430 sqft
Price per Sqft $259
MLS Listing ID 1032299
Bedrooms 4
Full Baths 3
HOA Y/N No
Total Fin. Sqft 2430
Originating Board Space Coast MLS (Space Coast Association of REALTORS®)
Year Built 2008
Annual Tax Amount $3,442
Tax Year 2024
Lot Size 0.460 Acres
Acres 0.46
Lot Dimensions 172.0 ft x 125.0 ft
Property Sub-Type Single Family Residence
Property Description
Location
State FL
County Indian River
Area 904 - Indian River
Direction Barber St. south to right on Joy Haven, left on Periwinkle, home on left.
Rooms
Primary Bedroom Level Main
Bedroom 2 Main
Bedroom 3 Main
Bedroom 4 Main
Living Room Main
Kitchen Main
Interior
Interior Features Kitchen Island, Split Bedrooms, Vaulted Ceiling(s)
Heating Central, Electric
Cooling Central Air, Electric
Flooring Tile
Furnishings Partially
Appliance Dishwasher, Dryer, Electric Range, Microwave, Refrigerator
Laundry In Unit
Exterior
Exterior Feature ExteriorFeatures
Parking Features Attached, Garage
Garage Spaces 2.0
Pool Screen Enclosure
Utilities Available Cable Available, Electricity Connected, Water Connected
Roof Type Shingle
Present Use Residential,Single Family
Street Surface Paved
Porch Porch, Screened
Garage Yes
Private Pool Yes
Building
Lot Description Cleared
Faces West
Story 1
Sewer Septic Tank
Water Public
New Construction No
Others
Pets Allowed Yes
Senior Community No
Tax ID 31382500001370000016.0
Acceptable Financing Cash, Conventional
Listing Terms Cash, Conventional
Special Listing Condition Standard
Virtual Tour https://idx.paradym.com/idx/491-Periwinkle-Drive-Sebastian-FL-32958/4904119/

Find out why customers are choosing LPT Realty to meet their real estate needs
Learn More About LPT Realty






