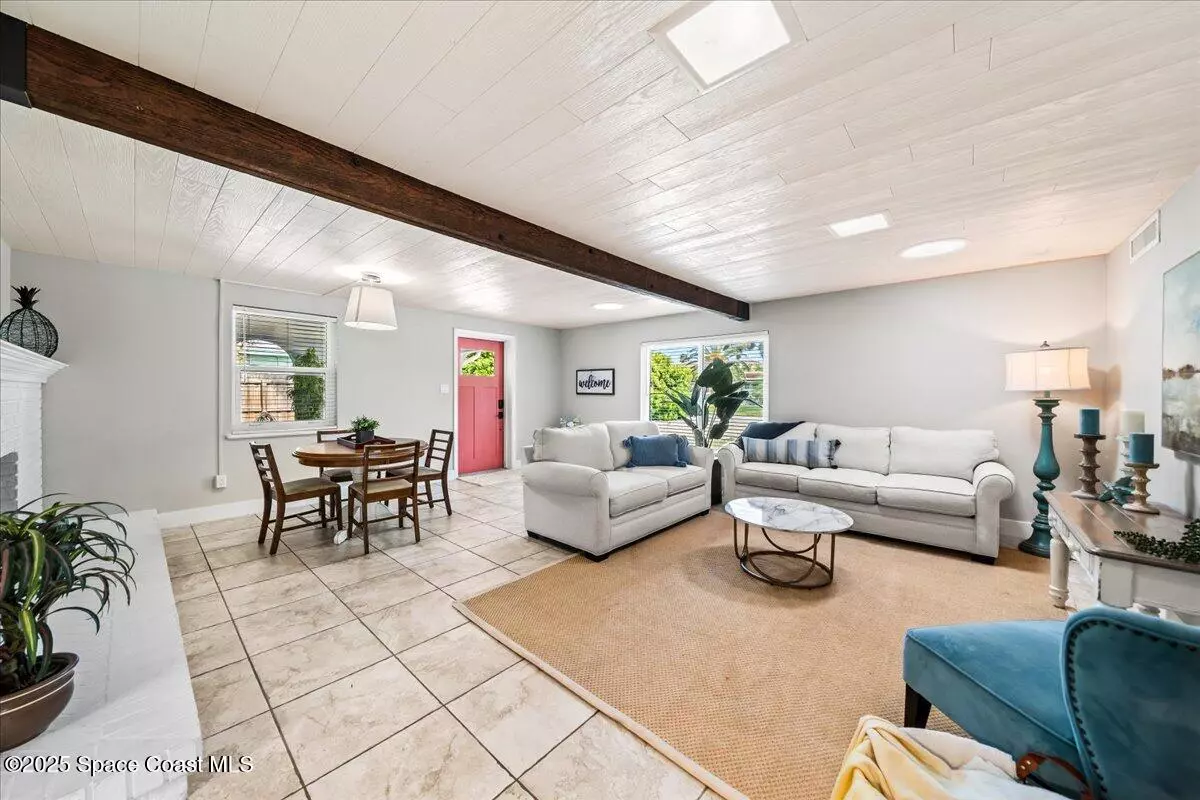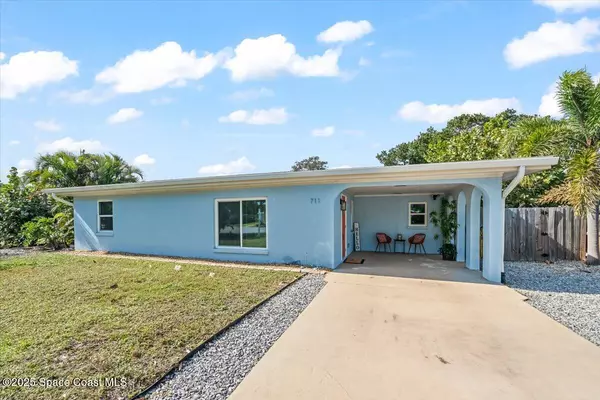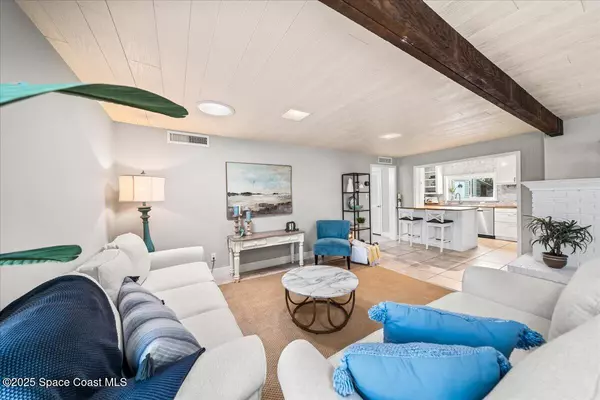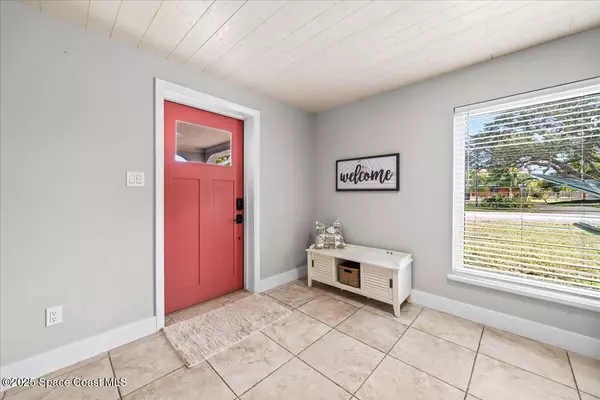3 Beds
2 Baths
1,306 SqFt
3 Beds
2 Baths
1,306 SqFt
Key Details
Property Type Single Family Home
Sub Type Single Family Residence
Listing Status Active
Purchase Type For Sale
Square Footage 1,306 sqft
Price per Sqft $382
Subdivision Canova Beach Olsons Add To
MLS Listing ID 1032391
Style Traditional
Bedrooms 3
Full Baths 2
HOA Y/N No
Total Fin. Sqft 1306
Originating Board Space Coast MLS (Space Coast Association of REALTORS®)
Year Built 1952
Annual Tax Amount $545
Tax Year 2024
Lot Size 10,018 Sqft
Acres 0.23
Property Description
Location
State FL
County Brevard
Area 382-Satellite Bch/Indian Harbour Bch
Direction From Eau Gallie, turn South onto Unity Drive
Interior
Interior Features Ceiling Fan(s), Open Floorplan, Pantry, Primary Bathroom - Shower No Tub, Skylight(s), Solar Tube(s), Split Bedrooms
Heating Central
Cooling Central Air, Split System
Flooring Tile
Fireplaces Number 1
Fireplaces Type Wood Burning
Furnishings Unfurnished
Fireplace Yes
Appliance Convection Oven, Dishwasher, Double Oven, Dryer, Electric Oven, Electric Range, Ice Maker, Microwave, Refrigerator, Washer/Dryer Stacked, Water Softener Owned
Laundry In Unit
Exterior
Exterior Feature Outdoor Shower, Impact Windows
Parking Features Attached Carport
Carport Spaces 1
Fence Fenced, Full
Utilities Available Cable Connected, Electricity Connected, Sewer Not Available, Water Connected
Roof Type Membrane
Present Use Residential,Single Family
Porch Covered, Patio, Screened
Garage No
Private Pool No
Building
Lot Description Cul-De-Sac
Faces East
Story 1
Sewer Septic Tank
Water Public
Architectural Style Traditional
Level or Stories One
Additional Building Shed(s), Workshop
New Construction No
Schools
Elementary Schools Indialantic
High Schools Melbourne
Others
Senior Community No
Tax ID 27-37-14-04-*-5
Acceptable Financing Cash, Conventional, FHA, VA Loan
Listing Terms Cash, Conventional, FHA, VA Loan
Special Listing Condition Standard

Find out why customers are choosing LPT Realty to meet their real estate needs
Learn More About LPT Realty






