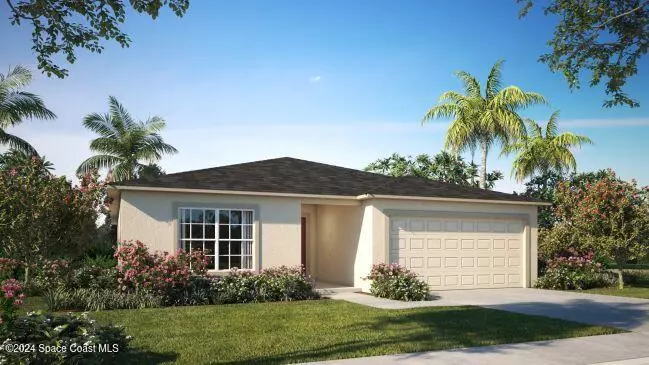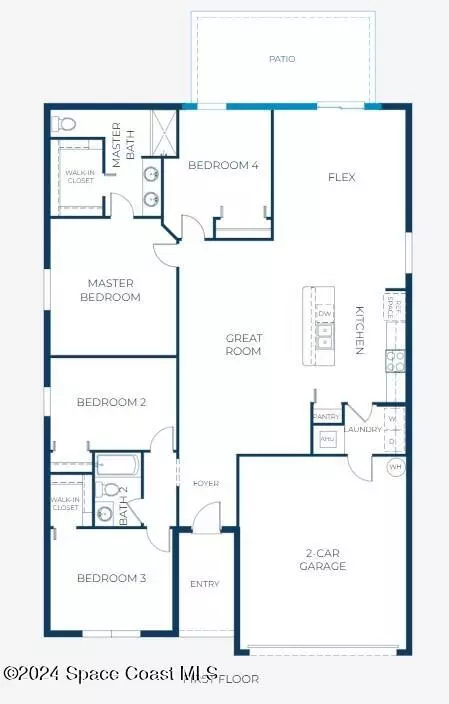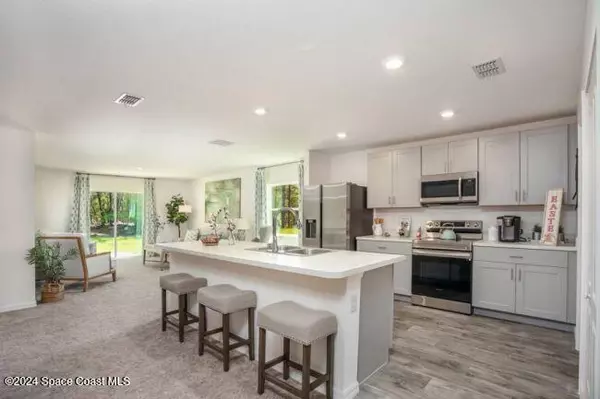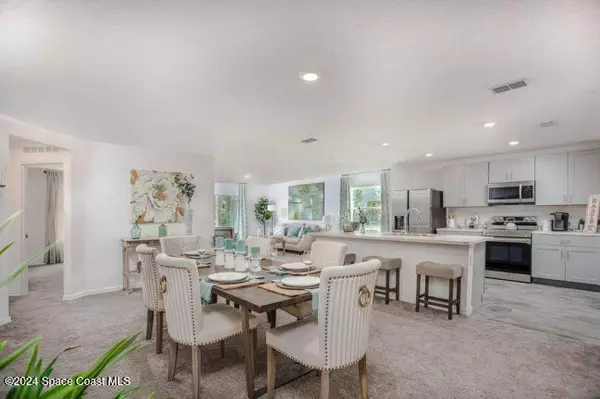4 Beds
2 Baths
1,876 SqFt
4 Beds
2 Baths
1,876 SqFt
Key Details
Property Type Single Family Home
Sub Type Single Family Residence
Listing Status Active
Purchase Type For Sale
Square Footage 1,876 sqft
Price per Sqft $165
Subdivision Port Malabar Unit 30
MLS Listing ID 1032718
Style Ranch
Bedrooms 4
Full Baths 2
HOA Y/N No
Total Fin. Sqft 1876
Originating Board Space Coast MLS (Space Coast Association of REALTORS®)
Year Built 2025
Annual Tax Amount $231
Tax Year 2022
Lot Size 10,019 Sqft
Acres 0.23
Property Description
Welcome to this stunning, open-concept home designed for endless possibilities. As you enter through the foyer, you are greeted by an expansive floor plan that features a spacious great room, perfect for gatherings and entertaining. The upgraded kitchen is a chef's dream, complete with an island for casual dining and a pantry for added storage. Adjacent to the great room, a versatile flex space can serve as a dining area, craft room, sitting room, or fitness area, catering to your lifestyle needs. Just off the flex space, a screened lanai offers a peaceful retreat, ideal for enjoying the outdoors in comfort. All bedrooms are conveniently located on the same side of the home, ensuring comfort and accessibility for everyone. The master suite includes a luxurious owner's bathroom and a walk-in closet, enhancing your living experience.
The laundry area features a convenient walk-through to the two-car garage, providing easy access for all your needs, along with ample space for vehicles and storage. Equipped with hurricane shutters, this home offers both protection and style, making it ideal for Florida living. Additionally, smart home features like a Ring Video Doorbell, Smart Thermostat, and Keyless Entry Smart Door Lock provide modern convenience, security, and energy efficiency. Whether you're seeking a perfectly livable space or a stylish place to entertain, this home has it all.
Location
State FL
County Brevard
Area 347 - Southern Palm Bay
Direction From I-95 N : Take Exit 173 for Malabar Rd (FL-514) and head west. Continue straight on Malabar Rd, then turn right onto Ferguson St. SW. Stay on Ferguson St. SW, and your destination, 118 Ferguson St. SW, will be on your right.
Rooms
Primary Bedroom Level First
Bedroom 2 First
Bedroom 3 First
Bedroom 4 First
Kitchen First
Extra Room 1 First
Interior
Interior Features Breakfast Bar, Eat-in Kitchen, Entrance Foyer, Kitchen Island, Open Floorplan, Pantry, Primary Downstairs, Smart Home, Smart Thermostat, Walk-In Closet(s)
Heating Central, Electric
Cooling Central Air, Electric
Flooring Carpet, Tile
Furnishings Unfurnished
Appliance Disposal, Electric Range, ENERGY STAR Qualified Dishwasher, ENERGY STAR Qualified Water Heater, Microwave
Laundry Electric Dryer Hookup, Washer Hookup
Exterior
Exterior Feature ExteriorFeatures
Parking Features Attached, Garage
Garage Spaces 2.0
Utilities Available Cable Available
Roof Type Shingle
Present Use Residential
Street Surface Paved
Porch Covered, Patio, Screened
Garage Yes
Private Pool No
Building
Lot Description Other
Faces North
Story 1
Sewer Septic Tank
Water Well
Architectural Style Ranch
Level or Stories One
New Construction Yes
Schools
Elementary Schools Westside
High Schools Bayside
Others
Senior Community No
Tax ID 29-36-36-Kj-01393.0-0003.00
Security Features Smoke Detector(s)
Acceptable Financing Cash, Conventional, FHA, VA Loan
Listing Terms Cash, Conventional, FHA, VA Loan
Special Listing Condition Standard

Find out why customers are choosing LPT Realty to meet their real estate needs
Learn More About LPT Realty






