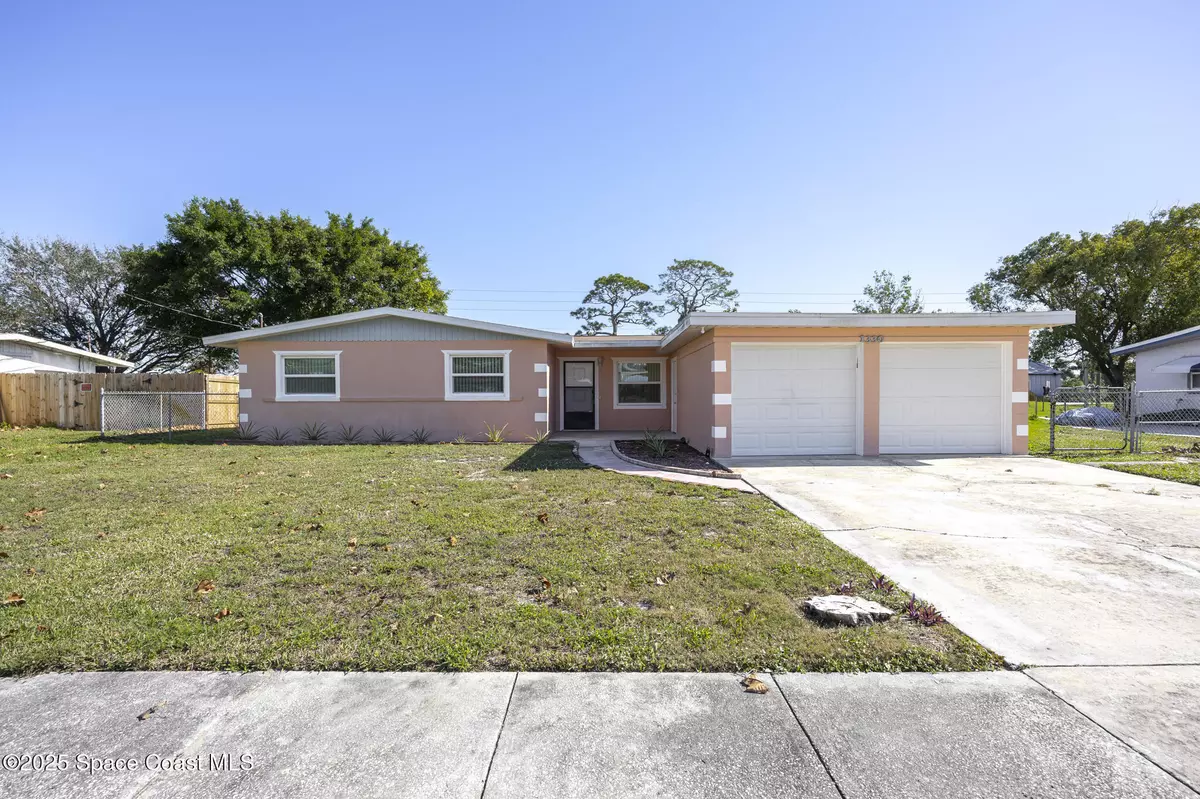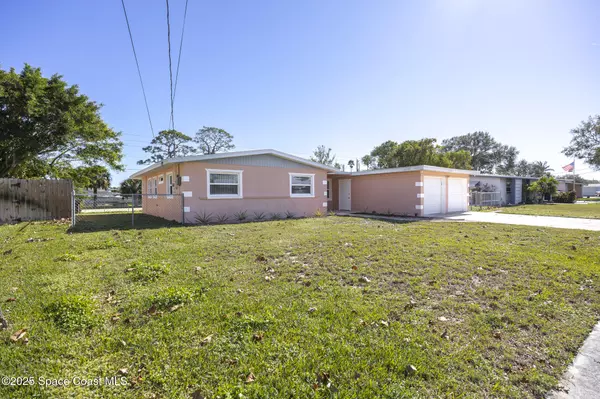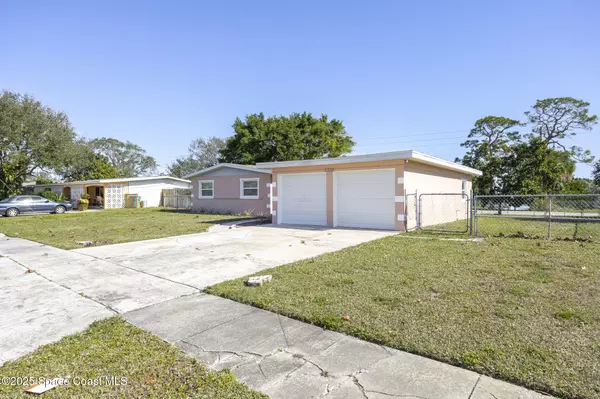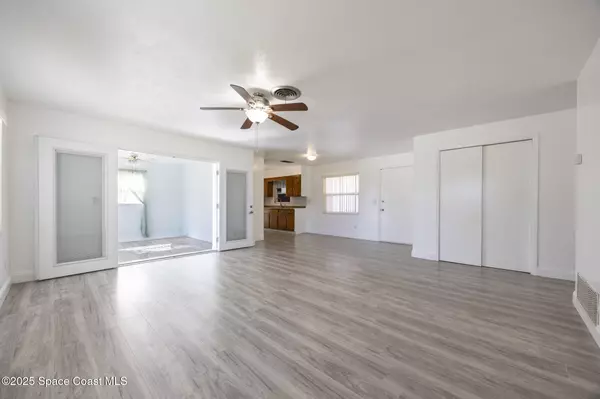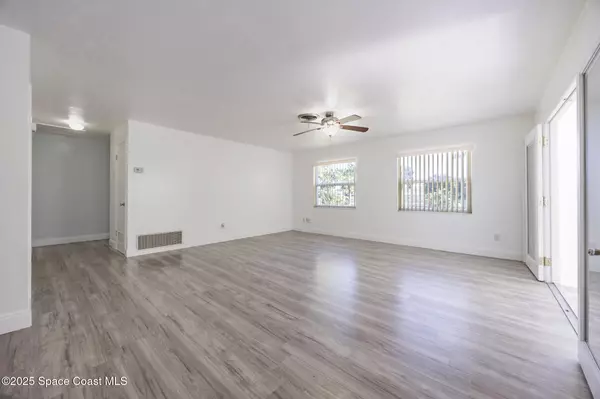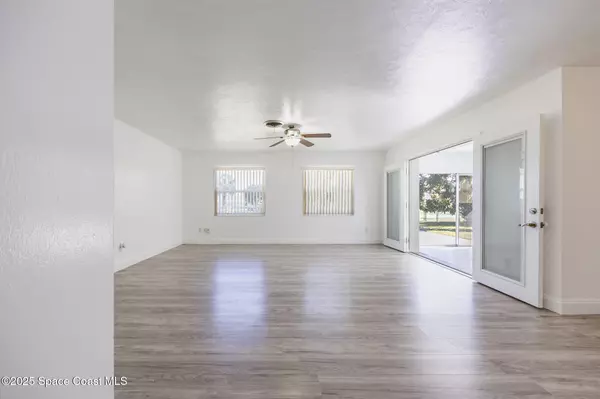3 Beds
2 Baths
1,352 SqFt
3 Beds
2 Baths
1,352 SqFt
Key Details
Property Type Single Family Home
Sub Type Single Family Residence
Listing Status Pending
Purchase Type For Sale
Square Footage 1,352 sqft
Price per Sqft $232
Subdivision Surfside Estates Unit 1
MLS Listing ID 1033280
Bedrooms 3
Full Baths 2
HOA Y/N No
Total Fin. Sqft 1352
Originating Board Space Coast MLS (Space Coast Association of REALTORS®)
Year Built 1962
Annual Tax Amount $2,905
Tax Year 2024
Lot Size 0.260 Acres
Acres 0.26
Property Description
This home features 3 bedrooms, a sunroom with French doors, 2 full baths, a spacious living room adjoining the kitchen, and plenty of natural light. The large backyard includes fruit trees and offers a view of a canal across the street, providing a refreshing breeze year-round. A screened patio can be built on the existing concrete pad.
Additional features include a natural gas stove, dryer, gas/electric water heater, new vinyl plank flooring throughout, and tile in the bathrooms and cooking area. Please note that the Roof was replaced 2013, AC is older, but all in good working condition and the home is priced accordingly.
Whether you're a beachgoer, rocket launch enthusiast, first-time buyer, or vacationer, this home is a perfect match!
Location
State FL
County Brevard
Area 252 - N Banana River Dr.
Direction N Banana River Dr going N, turn left on Fiddler, house on right
Interior
Interior Features Ceiling Fan(s)
Heating Central, Natural Gas
Cooling Central Air
Flooring Tile, Vinyl
Furnishings Unfurnished
Appliance Disposal, Dryer, Gas Cooktop, Microwave, Plumbed For Ice Maker, Refrigerator, Washer
Laundry Gas Dryer Hookup, In Garage, Washer Hookup
Exterior
Exterior Feature ExteriorFeatures
Parking Features Attached, Garage
Garage Spaces 2.0
Fence Back Yard, Chain Link, Fenced
Utilities Available Electricity Connected, Natural Gas Connected, Sewer Connected, Water Connected
View City
Roof Type Shingle
Present Use Residential,Single Family
Street Surface Asphalt
Road Frontage City Street
Garage Yes
Private Pool No
Building
Lot Description Few Trees, Other
Faces West
Story 1
Sewer Public Sewer
Water Public
Level or Stories One
New Construction No
Schools
Elementary Schools Audubon
High Schools Merritt Island
Others
Pets Allowed Yes
Senior Community No
Tax ID 24-37-19-50-00004.0-0004.00
Acceptable Financing Cash, Conventional, FHA, VA Loan
Listing Terms Cash, Conventional, FHA, VA Loan
Special Listing Condition Standard

Find out why customers are choosing LPT Realty to meet their real estate needs
Learn More About LPT Realty

