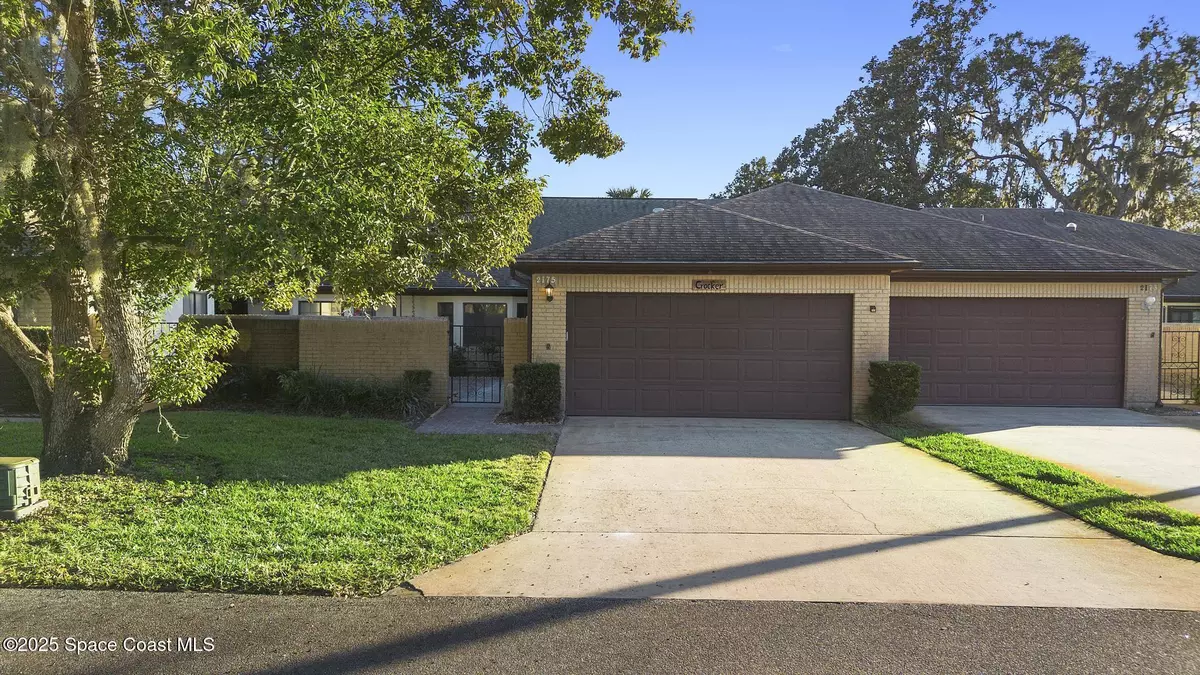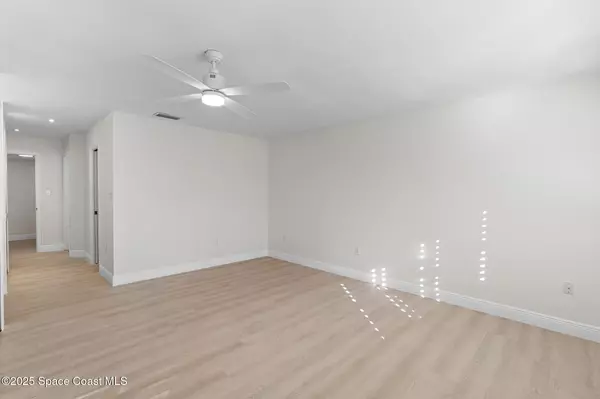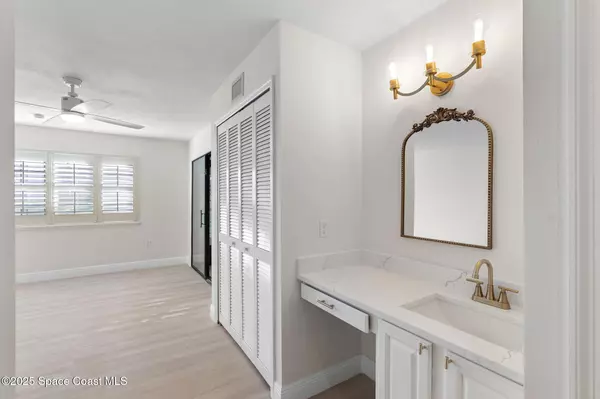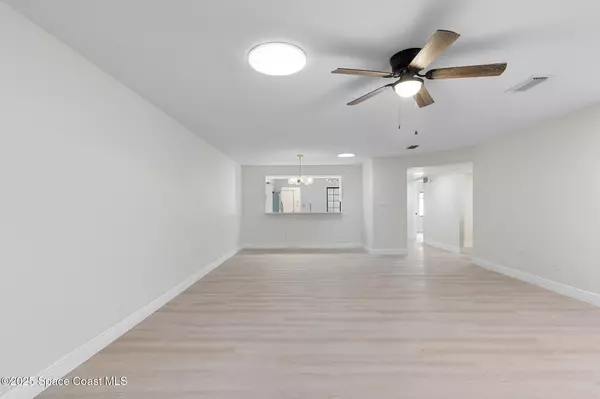2 Beds
2 Baths
1,455 SqFt
2 Beds
2 Baths
1,455 SqFt
Key Details
Property Type Townhouse
Sub Type Townhouse
Listing Status Active
Purchase Type For Sale
Square Footage 1,455 sqft
Price per Sqft $178
Subdivision Sherwood Forest Pud Ii Stage 2 Phase 1
MLS Listing ID 1033905
Bedrooms 2
Full Baths 2
HOA Fees $262/mo
HOA Y/N Yes
Total Fin. Sqft 1455
Originating Board Space Coast MLS (Space Coast Association of REALTORS®)
Year Built 1986
Annual Tax Amount $1,021
Tax Year 2024
Lot Size 3,049 Sqft
Acres 0.07
Property Description
Step into your private courtyard, ideal for outdoor dining or relaxing in the Florida sunshine. Inside, the foyer leads to an newly updated eat-in kitchen with modern finishes and a pass-through to the dining room for easy entertaining.
The open dining and living areas flow seamlessly, offering plenty of space. The primary suite features an en suite bathroom and access to the Florida room, a bright retreat running the length of the home. The second bedroom and bathroom, located at the front, provide privacy for guests or a home office.
With the HOA handling exterior maintenance, enjoy stress-free living. Don't miss this incredible home—schedule your private showing today!
Location
State FL
County Brevard
Area 102 - Mims/Tville Sr46 - Garden
Direction FL-46 E Turn right onto N Carpenter Rd Turn right onto London Town Rd Turn right onto Kings Cross St Destination will be on the right
Interior
Interior Features Breakfast Bar, Ceiling Fan(s), Eat-in Kitchen, Entrance Foyer, Primary Bathroom - Shower No Tub, Walk-In Closet(s)
Heating Central, Electric
Cooling Central Air, Electric
Flooring Laminate
Fireplaces Number 1
Fireplaces Type Wood Burning
Furnishings Unfurnished
Fireplace Yes
Appliance Dishwasher, Electric Oven, Electric Range, Electric Water Heater, Microwave, Refrigerator
Laundry Electric Dryer Hookup, In Unit, Washer Hookup
Exterior
Exterior Feature ExteriorFeatures
Parking Features Attached, Garage, Garage Door Opener
Garage Spaces 2.0
Utilities Available Cable Available, Electricity Connected, Water Available
Roof Type Shingle
Present Use Residential
Street Surface Asphalt
Porch Covered, Glass Enclosed, Rear Porch
Road Frontage City Street
Garage Yes
Private Pool No
Building
Lot Description Dead End Street
Faces North
Story 1
Sewer Public Sewer
Water Public
Level or Stories One
New Construction No
Schools
Elementary Schools Mims
High Schools Astronaut
Others
HOA Name Homeowners of Sherwood Forest INC
HOA Fee Include Maintenance Grounds
Senior Community No
Tax ID 21-34-24-07-00000.0-0017.00
Acceptable Financing Cash, Conventional, FHA, VA Loan
Listing Terms Cash, Conventional, FHA, VA Loan
Special Listing Condition Owner Licensed RE

Find out why customers are choosing LPT Realty to meet their real estate needs
Learn More About LPT Realty






