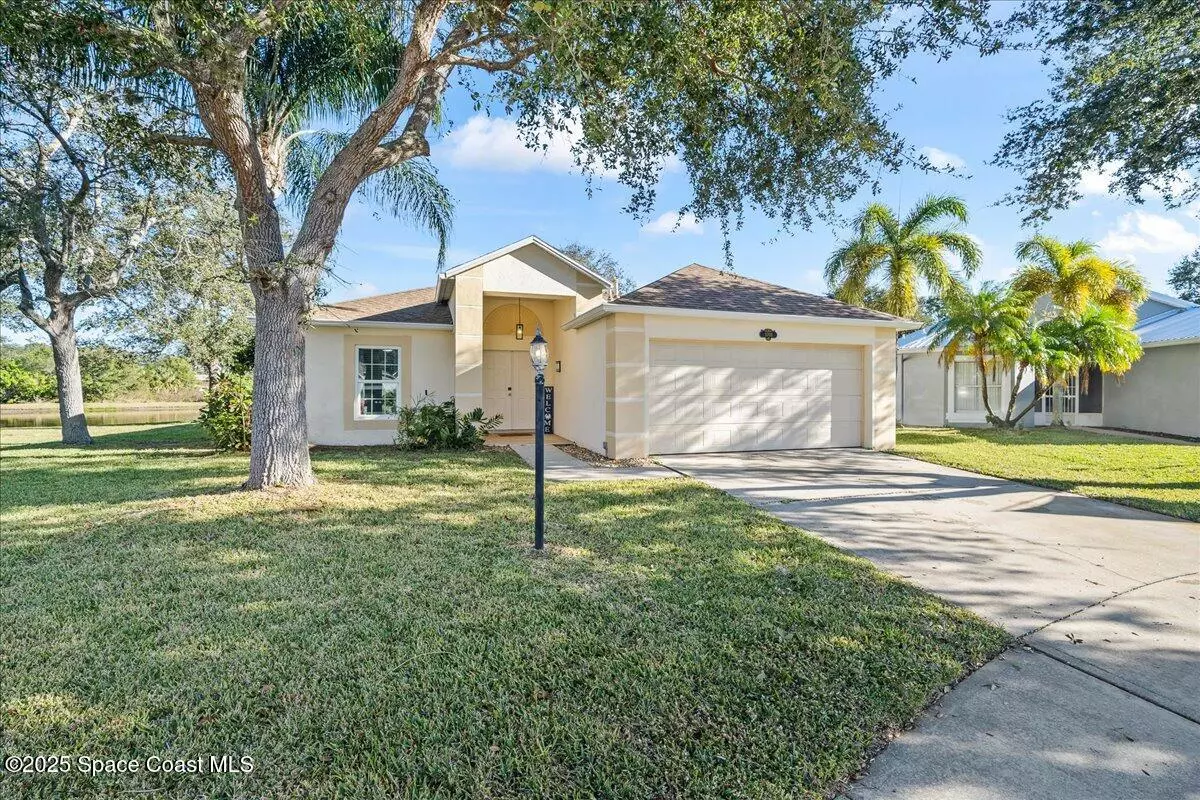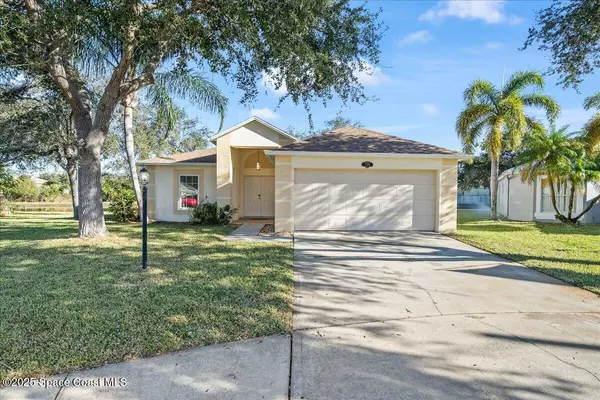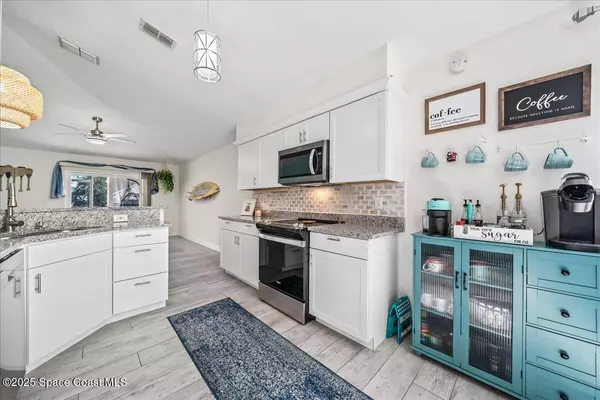3 Beds
2 Baths
1,625 SqFt
3 Beds
2 Baths
1,625 SqFt
OPEN HOUSE
Sat Jan 18, 1:00pm - 3:00pm
Key Details
Property Type Single Family Home
Sub Type Single Family Residence
Listing Status Active
Purchase Type For Sale
Square Footage 1,625 sqft
Price per Sqft $261
Subdivision Baymeadows Of Melbourne Phase 1
MLS Listing ID 1034015
Bedrooms 3
Full Baths 2
HOA Fees $420/ann
HOA Y/N Yes
Total Fin. Sqft 1625
Originating Board Space Coast MLS (Space Coast Association of REALTORS®)
Year Built 1997
Annual Tax Amount $4,661
Tax Year 2024
Lot Size 9,148 Sqft
Acres 0.21
Property Description
Low HOA and has community POOL and PLAYGROUND!
Walking distance to coffee, dining, shops, Wickham Park. Easy access to 95, US 1 and beaches.
Location
State FL
County Brevard
Area 321 - Lake Washington/S Of Post
Direction From Pineda-south on Wickham Rd and turn right into Baymeadows subdivision. Kestrel Ct is the first right, home at end of cul-de-sac. Sign on property.
Interior
Interior Features Breakfast Bar, Breakfast Nook, Ceiling Fan(s), Entrance Foyer, Open Floorplan, Pantry, Primary Bathroom -Tub with Separate Shower, Split Bedrooms, Walk-In Closet(s)
Heating Central, Electric, Heat Pump
Cooling Central Air
Flooring Tile
Furnishings Unfurnished
Appliance Dishwasher, Disposal, Dryer, Electric Oven, Electric Range, Gas Water Heater, Ice Maker, Microwave, Washer
Laundry Gas Dryer Hookup, In Garage
Exterior
Exterior Feature Impact Windows
Parking Features Attached, Garage, Garage Door Opener
Garage Spaces 2.0
Utilities Available Cable Available, Electricity Available, Electricity Connected, Sewer Available, Sewer Connected, Water Available, Water Connected
Amenities Available Park, Playground
View Lake, Pond, Water
Roof Type Shingle
Present Use Residential,Single Family
Street Surface Asphalt
Porch Covered, Porch, Rear Porch, Screened
Garage Yes
Private Pool No
Building
Lot Description Cul-De-Sac
Faces Southwest
Story 1
Sewer Public Sewer
Water Public
New Construction No
Schools
Elementary Schools Longleaf
High Schools Eau Gallie
Others
HOA Name Baymeadows of Melbourne
Senior Community No
Tax ID 27-36-01-04-00000.0-0013.00
Acceptable Financing Cash, Conventional, FHA, VA Loan
Listing Terms Cash, Conventional, FHA, VA Loan
Special Listing Condition Standard

Find out why customers are choosing LPT Realty to meet their real estate needs
Learn More About LPT Realty






