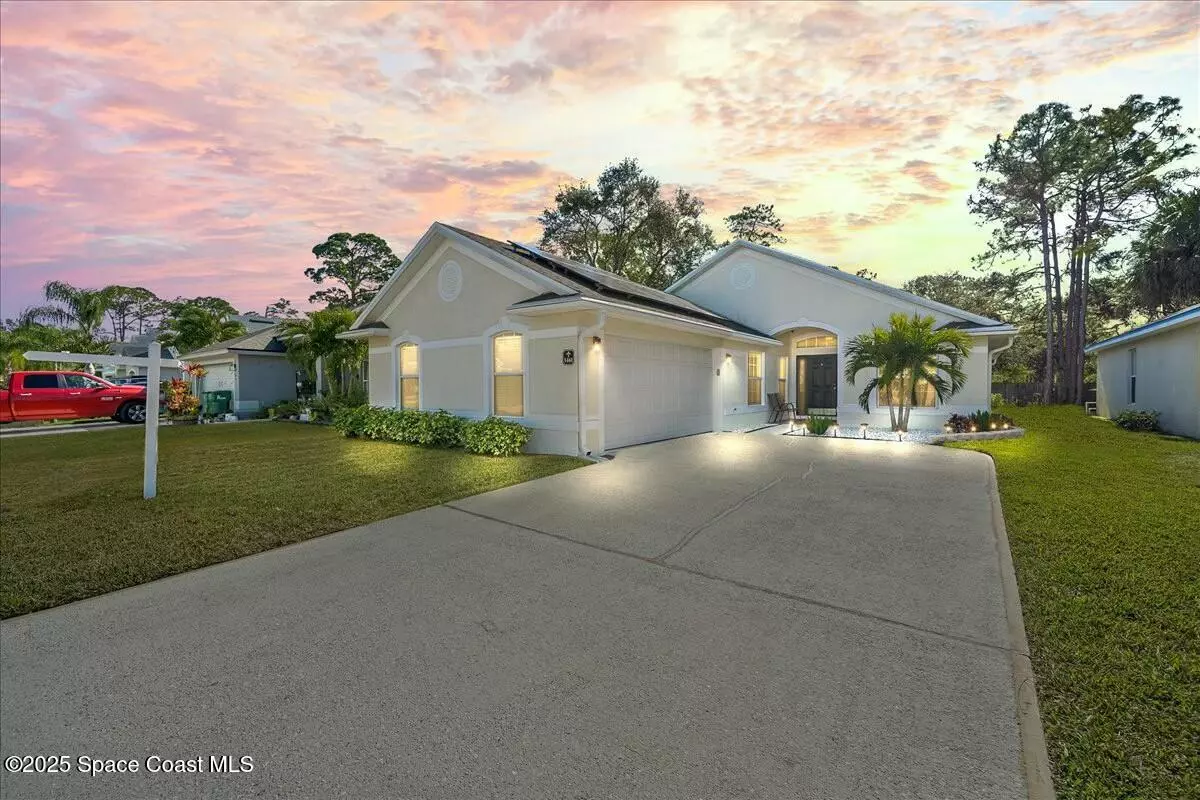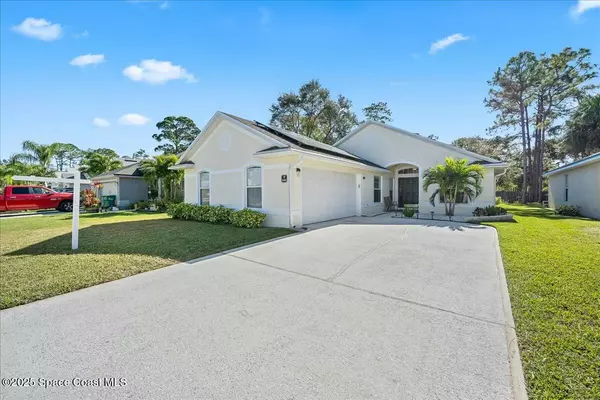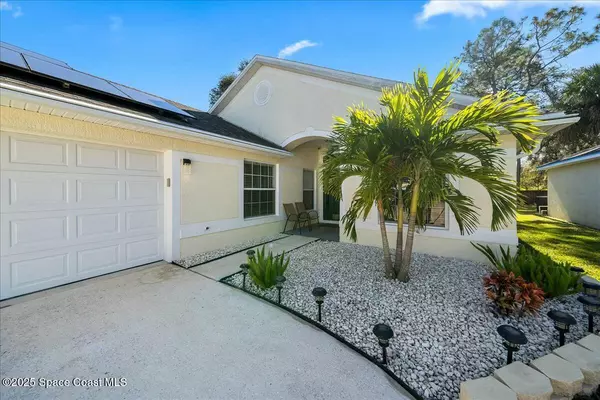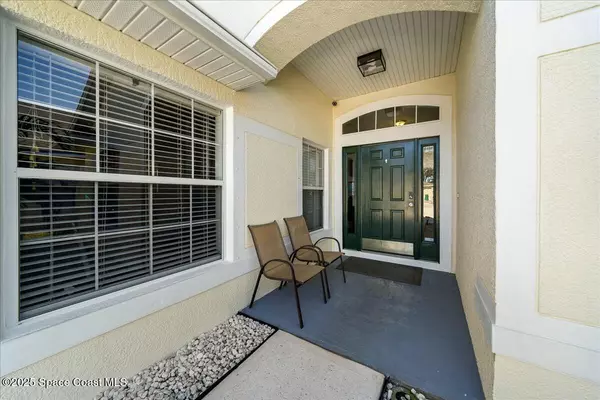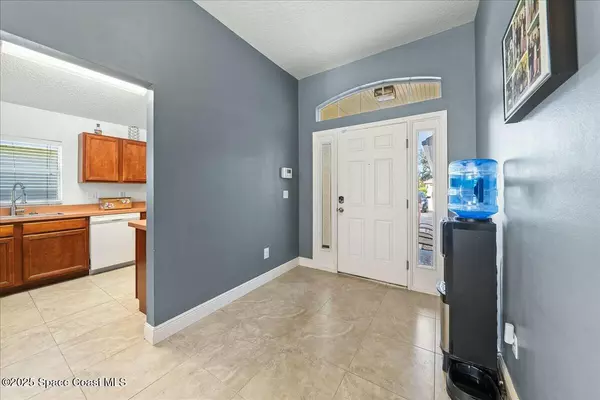3 Beds
2 Baths
1,727 SqFt
3 Beds
2 Baths
1,727 SqFt
OPEN HOUSE
Sat Jan 18, 2:00pm - 5:00pm
Key Details
Property Type Single Family Home
Sub Type Single Family Residence
Listing Status Active
Purchase Type For Sale
Square Footage 1,727 sqft
Price per Sqft $225
Subdivision Aurora Oaks
MLS Listing ID 1034029
Bedrooms 3
Full Baths 2
HOA Fees $400/ann
HOA Y/N Yes
Total Fin. Sqft 1727
Originating Board Space Coast MLS (Space Coast Association of REALTORS®)
Year Built 2006
Annual Tax Amount $1,415
Tax Year 2024
Lot Size 5,663 Sqft
Acres 0.13
Property Description
As you step into this home, you'll be welcomed by a spacious foyer, high vaulted ceilings, and tile flooring throughout all main living areas. The generously sized eat-in kitchen features Stainless Steel Appliances. The Primary Suite boasts dual sinks and a roomy walk-in closet. There are also Linen closets in the hallway, adding to the sense of space and comfort.
Enjoy family barbecues on the patio. The backyard is perfect for a private swimming pool and other outdoor activities! The irrigation system is included!
Imagine making this beauty your home today. Picture yourself enjoying family barbecues on the patio, or relaxing in the spacious Primary Suite. This could be your reality.
Location
State FL
County Brevard
Area 321 - Lake Washington/S Of Post
Direction From Wickham go west on Aurora Road. Pass thru Turtlemound Road. Aurora Oaks will be on your left hand side.
Interior
Interior Features Breakfast Nook, Ceiling Fan(s), Eat-in Kitchen, Entrance Foyer, Primary Bathroom - Tub with Shower, Vaulted Ceiling(s), Walk-In Closet(s)
Heating Central
Cooling Central Air
Flooring Tile, Vinyl
Furnishings Unfurnished
Appliance Dishwasher, Electric Range, Refrigerator
Laundry Electric Dryer Hookup, In Unit, Washer Hookup
Exterior
Exterior Feature ExteriorFeatures
Parking Features Garage, Garage Door Opener
Garage Spaces 2.0
Utilities Available Cable Available, Electricity Connected, Sewer Connected, Water Connected
Amenities Available None
View Canal
Roof Type Shingle
Present Use Single Family
Street Surface Asphalt,Paved
Porch Patio
Garage Yes
Private Pool No
Building
Lot Description Cleared
Faces North
Story 1
Sewer Public Sewer
Water Public
New Construction No
Schools
Elementary Schools Sabal
High Schools Eau Gallie
Others
Pets Allowed Yes
HOA Name Aurora Oaks
Senior Community No
Tax ID 27-36-14-50-0000a.0-0017.00
Acceptable Financing Cash, Conventional, FHA, VA Loan
Listing Terms Cash, Conventional, FHA, VA Loan
Special Listing Condition Standard

Find out why customers are choosing LPT Realty to meet their real estate needs
Learn More About LPT Realty

