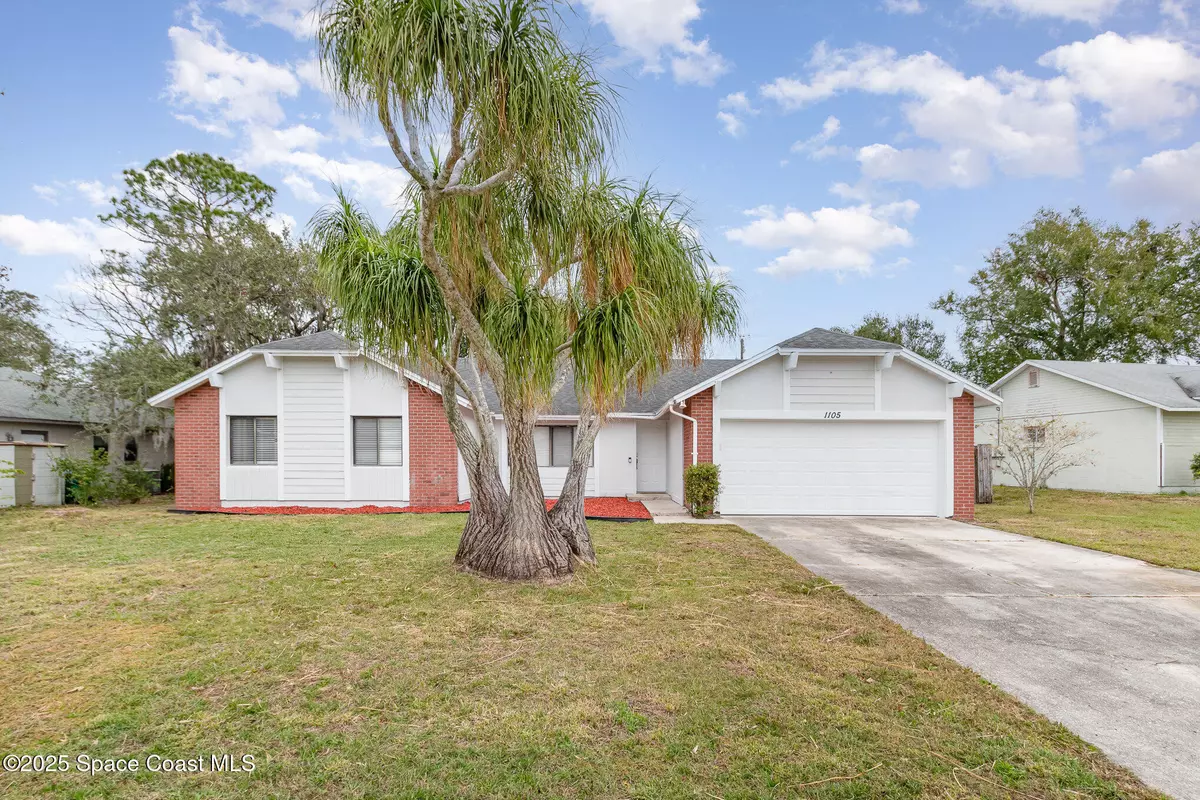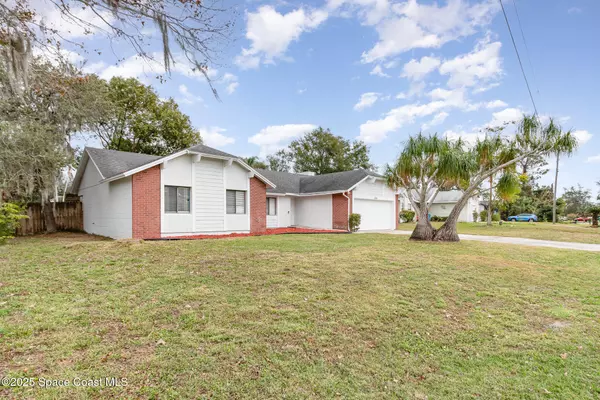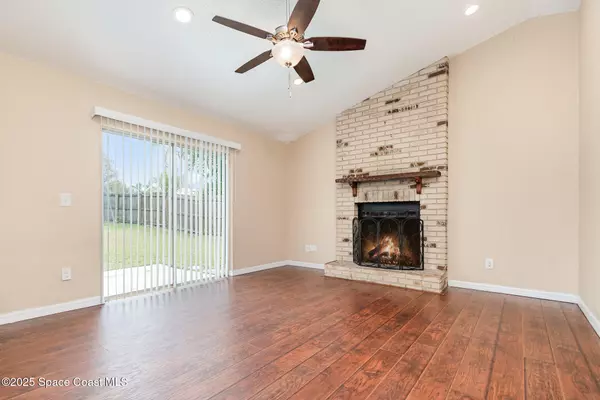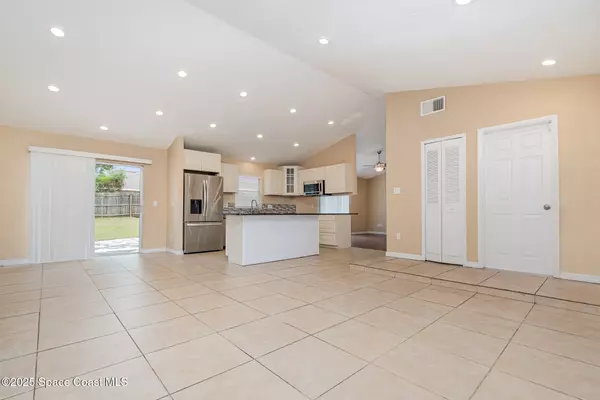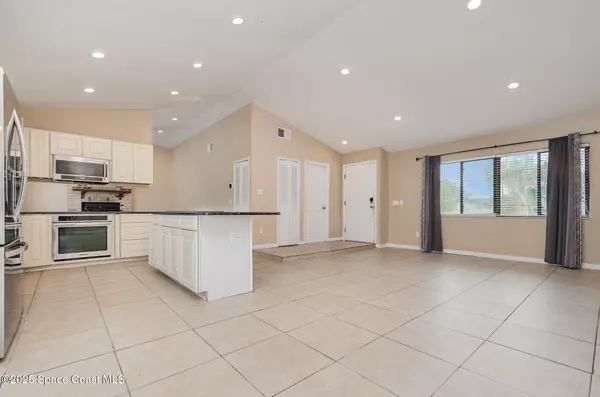3 Beds
2 Baths
1,549 SqFt
3 Beds
2 Baths
1,549 SqFt
Key Details
Property Type Single Family Home
Sub Type Single Family Residence
Listing Status Active Under Contract
Purchase Type For Sale
Square Footage 1,549 sqft
Price per Sqft $180
MLS Listing ID 1034081
Style Traditional
Bedrooms 3
Full Baths 2
HOA Y/N No
Total Fin. Sqft 1549
Originating Board Space Coast MLS (Space Coast Association of REALTORS®)
Year Built 1984
Lot Size 10,715 Sqft
Acres 0.25
Property Description
Location
State FL
County Volusia
Area 901 - Volusia
Direction Coming off of 1-4, take Saxon heading east. Continue till turning left onto Trivoli Dr. Turn left onto Providence Blvd, turn right onto Fort Smith Blvd, turn left onto Newmark Dr., turn right onto Humphrey Blvd, turn right onto Obannion Terrace, Final turn left onto peak circle, house is on the left.
Interior
Heating Central, Electric, Hot Water
Cooling Central Air
Flooring Vinyl
Fireplaces Number 1
Furnishings Unfurnished
Fireplace Yes
Appliance Dryer, Electric Cooktop, Electric Oven, Electric Water Heater, Refrigerator
Laundry In Garage
Exterior
Exterior Feature ExteriorFeatures
Parking Features Garage
Garage Spaces 2.0
Fence Full, Wood
Utilities Available Sewer Connected
View Trees/Woods
Roof Type Shingle
Present Use Residential,Single Family
Street Surface Paved
Porch Porch
Garage Yes
Private Pool No
Building
Lot Description Few Trees
Faces Southwest
Story 1
Sewer Public Sewer, Septic Tank
Water Public
Architectural Style Traditional
Level or Stories One
New Construction No
Others
Senior Community No
Tax ID 813040300080
Acceptable Financing Cash, Conventional
Listing Terms Cash, Conventional
Special Listing Condition Standard

Find out why customers are choosing LPT Realty to meet their real estate needs
Learn More About LPT Realty

