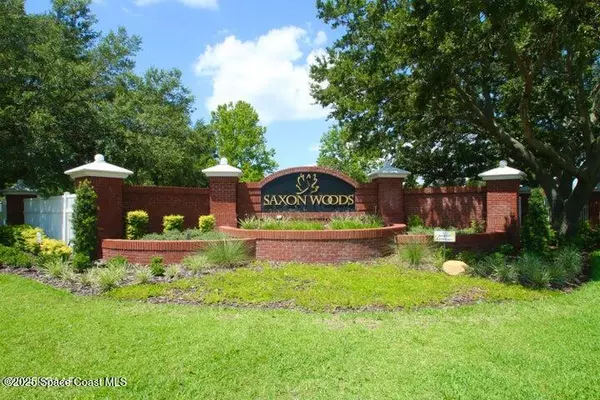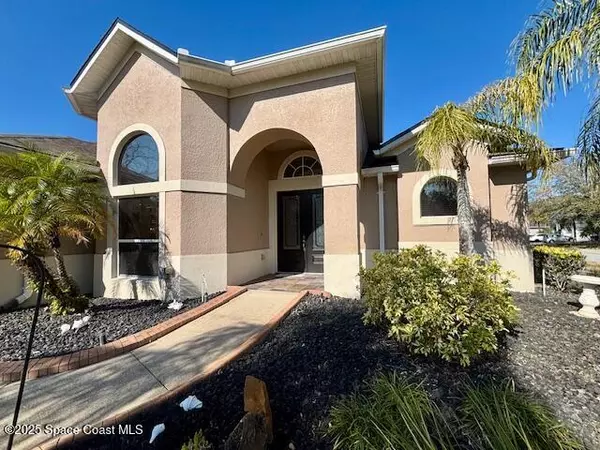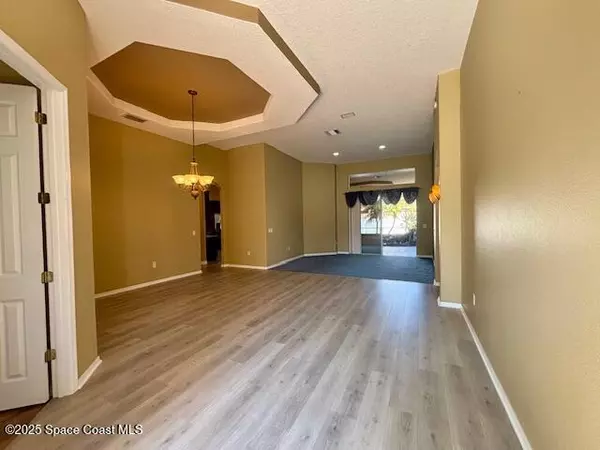5 Beds
3 Baths
2,844 SqFt
5 Beds
3 Baths
2,844 SqFt
Key Details
Property Type Single Family Home
Sub Type Single Family Residence
Listing Status Active
Purchase Type For Rent
Square Footage 2,844 sqft
MLS Listing ID 1034453
Bedrooms 5
Full Baths 3
Total Fin. Sqft 2844
Originating Board Space Coast MLS (Space Coast Association of REALTORS®)
Year Built 2004
Lot Size 10,890 Sqft
Acres 0.25
Lot Dimensions 90.0 ft x 125.0 ft
Property Description
The open-concept living space features an upgraded kitchen with granite countertops, a matching backsplash, premium stainless steel appliances, and 42'' cabinets, all flowing seamlessly into the family room. Upon entering through the foyer, you'll find an office to the left and the primary bedroom to the right. The primary suite includes a walk-in closet, a luxurious shower with multiple shower heads, and a jacuzzi tub with numerous water jets. Discover this exquisite luxury rental Gated community home in Saxon Woods. This beautifully maintained 5-bedroom residence, complete with an office and 3 bathrooms, is ideally located on a corner lot within a secure gated community. The thoughtfully designed split floor plan ensures privacy, keeping the primary suite separate from the guest bedrooms.
The open-concept living space features an upgraded kitchen with granite countertops, a matching backsplash, premium stainless steel appliances, and 42'' cabinets, all flowing seamlessly into the family room. Upon entering through the foyer, you'll find an office to the left and the primary bedroom to the right. The primary suite includes a walk-in closet, a luxurious shower with multiple shower heads, and a jacuzzi tub with numerous water jets.
The screened-in patio offers a serene outdoor space, complete with a pond and an overflowing waterfall, perfect for relaxing or entertaining guests. This meticulously cared-for home is ready for immediate occupancy and comes equipped with generator wiring for added peace of mind.
A brand-new HVAC unit was installed in October 2024.
This rental property is perfect for those seeking a private and luxurious living experience.
Location
State FL
County Volusia
Area 901 - Volusia
Direction INTERSTATE-4 to EXIT 111-B WEST onto SAXON BLVD. In 1.4 miles, TURN LEFT on WOODFORD DRIVE into SAXON WOODS. *GATE CODE REQUIRED* TURN LEFT ON BRASSINGTON DRIVE, 301 BRASSINGTON will be on your left.
Rooms
Primary Bedroom Level Main
Bedroom 2 Main
Bedroom 3 Main
Bedroom 4 Main
Bedroom 5 Main
Living Room Main
Dining Room Main
Kitchen Main
Extra Room 1 Main
Interior
Interior Features Breakfast Bar, Breakfast Nook
Heating Central, Electric
Cooling Central Air, Electric
Furnishings Unfurnished
Appliance Dishwasher, Dryer, Electric Oven, Electric Range, Microwave, Washer
Exterior
Exterior Feature ExteriorFeatures
Parking Features Garage Door Opener, Other
Garage Spaces 3.0
Fence Vinyl
Utilities Available Sewer Connected, Water Connected
Street Surface Asphalt
Porch Porch, Rear Porch, Screened
Road Frontage Private Road
Garage Yes
Private Pool No
Building
Faces South
Story 1
Others
Senior Community No
Tax ID 23 18 30 14 00 0500
Security Features Security Gate

Find out why customers are choosing LPT Realty to meet their real estate needs
Learn More About LPT Realty






