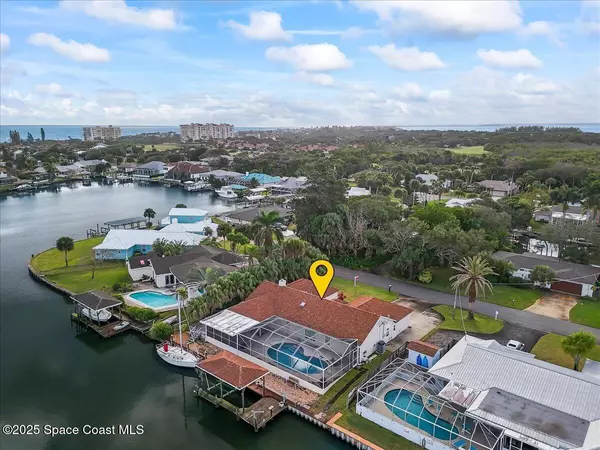4 Beds
3 Baths
2,351 SqFt
4 Beds
3 Baths
2,351 SqFt
Key Details
Property Type Single Family Home
Sub Type Single Family Residence
Listing Status Active
Purchase Type For Sale
Square Footage 2,351 sqft
Price per Sqft $404
Subdivision Sunnyland Beach
MLS Listing ID 1034493
Bedrooms 4
Full Baths 2
Half Baths 1
HOA Y/N No
Total Fin. Sqft 2351
Originating Board Space Coast MLS (Space Coast Association of REALTORS®)
Year Built 1989
Annual Tax Amount $9,306
Tax Year 2024
Lot Size 10,454 Sqft
Acres 0.24
Property Sub-Type Single Family Residence
Property Description
The property features a private boat dock with a lift, making it easy to enjoy the waterways at your leisure. Spend your days boating, fishing, or simply soaking in the serene surroundings. After a day on the water, unwind by the sparkling pool with sweeping views of the water, or relax in the beautifully landscaped outdoor space. Inside, the home boasts an open-concept layout with high-end finishes throughout. Expansive windows flood the space with natural light, while the sleek kitchen and inviting living areas provide the perfect setting for both entertaining and relaxation. The master suite is a true retreat, complete with a spa-like bathroom and panoramic views of the water.
Located just moments from the beach, this exceptional property offers the perfect balance of tranquility and convenience. Whether you're looking to enjoy the outdoors, entertain guests, or simply escape to your own private sanctuary.
Location
State FL
County Brevard
Area 385 - South Beaches
Direction A1A to West on Beverly Court, right on Hiawatha Way to 284 on right-hand side
Rooms
Primary Bedroom Level Main
Living Room Main
Kitchen Main
Interior
Heating Electric, Heat Pump
Cooling Central Air, Other
Furnishings Unfurnished
Appliance Dishwasher, Electric Oven, Gas Range, Refrigerator, Washer/Dryer Stacked
Exterior
Exterior Feature ExteriorFeatures
Parking Features Other
Garage Spaces 2.0
Pool Other
Utilities Available Cable Available, Water Available
Waterfront Description Canal Front,Ocean Access
Present Use Residential,Single Family
Garage Yes
Private Pool Yes
Building
Lot Description Other
Faces North
Story 1
Sewer Public Sewer, Septic Tank
Water Public
New Construction No
Schools
Elementary Schools Gemini
High Schools Melbourne
Others
Senior Community No
Tax ID 29-38-25-78-0000c.0-0062.00
Acceptable Financing Cash, Conventional
Listing Terms Cash, Conventional
Special Listing Condition Standard
Virtual Tour https://www.propertypanorama.com/284-Hiawatha-Way-Melbourne-Beach-FL-32951/unbranded#tour

Find out why customers are choosing LPT Realty to meet their real estate needs
Learn More About LPT Realty






