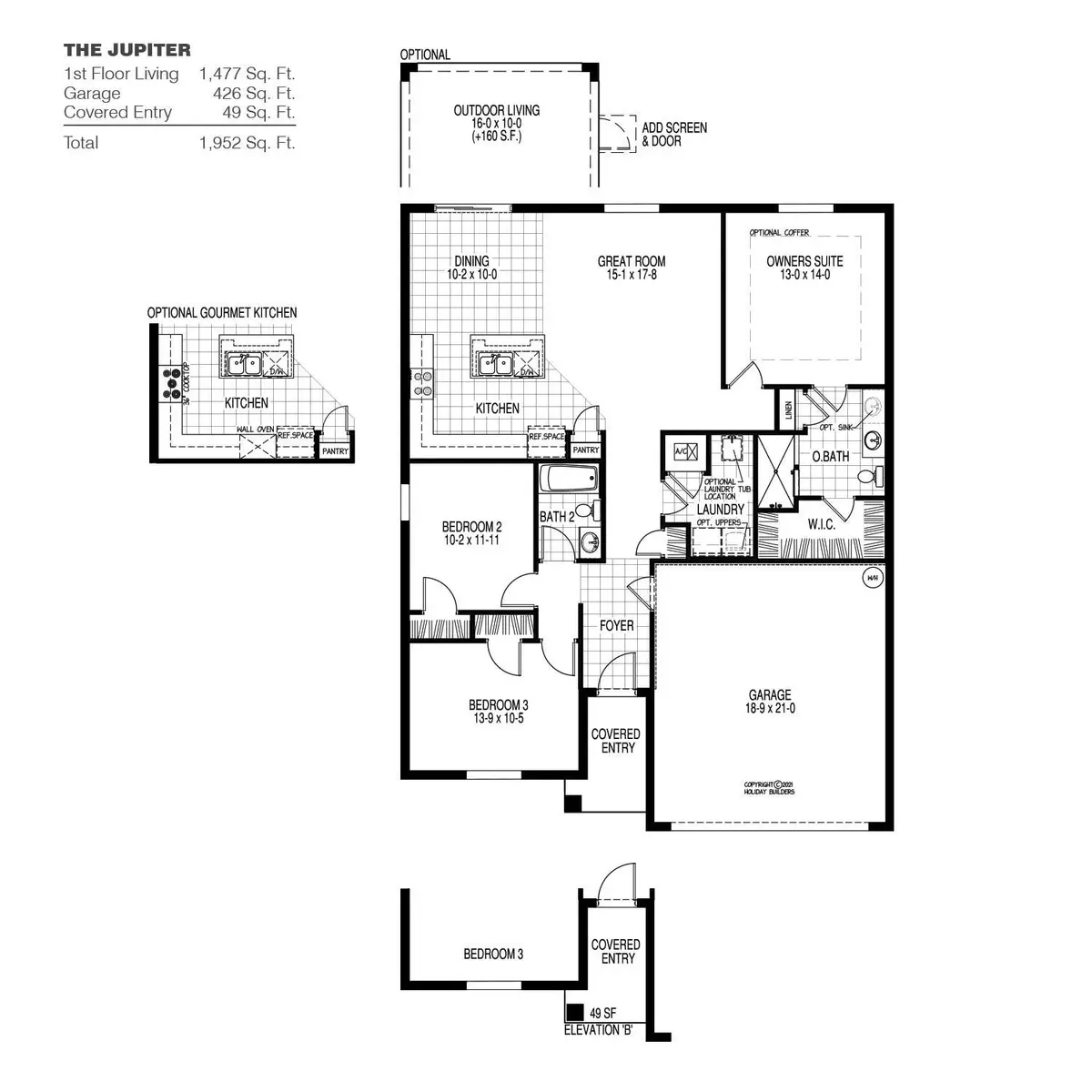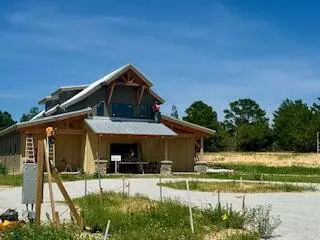3 Beds
2 Baths
1,477 SqFt
3 Beds
2 Baths
1,477 SqFt
Key Details
Property Type Single Family Home
Sub Type Single Family Residence
Listing Status Active
Purchase Type For Sale
Square Footage 1,477 sqft
Price per Sqft $267
MLS Listing ID 1037215
Bedrooms 3
Full Baths 2
HOA Fees $206/mo
HOA Y/N Yes
Total Fin. Sqft 1477
Originating Board Space Coast MLS (Space Coast Association of REALTORS®)
Year Built 2025
Annual Tax Amount $1,150
Tax Year 2024
Lot Size 8,276 Sqft
Acres 0.19
Lot Dimensions 65.0 ft x 136.0 ft
Property Sub-Type Single Family Residence
Property Description
Location
State FL
County Indian River
Area 904 - Indian River
Direction I-95 to Exit 156 Sebastian Blvd, Right on Easy St, Left on Delmonte to Spirit Blvd
Rooms
Primary Bedroom Level First
Bedroom 2 First
Bedroom 3 First
Dining Room First
Kitchen First
Extra Room 1 First
Family Room First
Interior
Interior Features Breakfast Nook, Kitchen Island, Open Floorplan, Pantry, Primary Bathroom - Tub with Shower, Primary Downstairs, Split Bedrooms, Vaulted Ceiling(s), Walk-In Closet(s)
Heating Central, Electric
Cooling Attic Fan, Central Air, Electric
Flooring Carpet, Tile
Furnishings Unfurnished
Appliance Dishwasher, Disposal, Electric Range, Gas Water Heater, Ice Maker, Microwave
Laundry Electric Dryer Hookup, Gas Dryer Hookup, Sink, Washer Hookup
Exterior
Exterior Feature Storm Shutters
Parking Features Attached
Garage Spaces 2.0
Utilities Available Cable Available, Electricity Connected, Natural Gas Connected, Sewer Connected
Roof Type Shingle
Present Use Residential
Street Surface Asphalt
Porch Porch
Garage Yes
Private Pool No
Building
Lot Description Cleared
Faces East
Story 1
Sewer Public Sewer
Water Public
Level or Stories One
New Construction Yes
Schools
Elementary Schools Turner
High Schools Heritage
Others
HOA Name Spirit of Sebastian
Senior Community No
Tax ID 31390700008000000049.0
Security Features Smoke Detector(s)
Acceptable Financing Cash, Conventional, FHA, VA Loan
Listing Terms Cash, Conventional, FHA, VA Loan
Special Listing Condition Standard
Virtual Tour https://www.propertypanorama.com/instaview/spc/1037215

Find out why customers are choosing LPT Realty to meet their real estate needs
Learn More About LPT Realty






