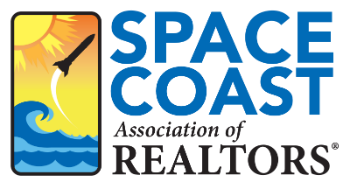3 Beds
2 Baths
1,364 SqFt
3 Beds
2 Baths
1,364 SqFt
Key Details
Property Type Townhouse
Sub Type Townhouse
Listing Status Active
Purchase Type For Sale
Square Footage 1,364 sqft
Price per Sqft $234
MLS Listing ID 1037928
Style Traditional
Bedrooms 3
Full Baths 2
HOA Fees $130/mo
HOA Y/N Yes
Total Fin. Sqft 1364
Originating Board Space Coast MLS (Space Coast Association of REALTORS®)
Year Built 2007
Annual Tax Amount $4,193
Tax Year 2024
Lot Size 2,152 Sqft
Acres 0.05
Lot Dimensions 34.0 ft x 63.0 ft
Property Sub-Type Townhouse
Property Description
Location
State FL
County Osceola
Area 903 - Osceola
Direction from 192 in St. Cloud, south on Georgia Avenue, West and Christine Lee Lane, last house on the left. And unit house number 1749.
Rooms
Bedroom 2 Main
Bedroom 3 Main
Living Room Main
Kitchen Main
Interior
Interior Features Ceiling Fan(s), Open Floorplan, Pantry, Primary Bathroom -Tub with Separate Shower, Split Bedrooms
Heating Central, Electric
Cooling Central Air, Electric
Flooring Carpet, Tile, Vinyl
Furnishings Unfurnished
Appliance Dishwasher, Disposal, Electric Range, Refrigerator
Laundry Electric Dryer Hookup, In Garage, Washer Hookup
Exterior
Exterior Feature ExteriorFeatures
Parking Features Garage, Garage Door Opener
Garage Spaces 1.0
Utilities Available Cable Available, Electricity Connected, Sewer Connected, Water Connected
Amenities Available Pool
View Pond
Roof Type Shingle
Present Use Residential
Street Surface Asphalt,Paved
Porch Covered, Porch, Screened
Road Frontage City Street
Garage Yes
Private Pool No
Building
Lot Description Corner Lot
Faces North
Story 1
Sewer Public Sewer
Water Public
Architectural Style Traditional
Level or Stories One
New Construction No
Others
HOA Name Tradition
Senior Community No
Tax ID 10 26 30 0841 0001 1010
Security Features Smoke Detector(s)
Acceptable Financing Cash, Conventional, FHA, VA Loan
Listing Terms Cash, Conventional, FHA, VA Loan
Special Listing Condition Standard
Virtual Tour https://tour.vht.com/434444364/idx

Find out why customers are choosing LPT Realty to meet their real estate needs
Learn More About LPT Realty






