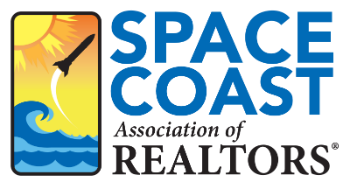4 Beds
4 Baths
2,861 SqFt
4 Beds
4 Baths
2,861 SqFt
OPEN HOUSE
Sat Mar 29, 1:00pm - 3:00pm
Key Details
Property Type Single Family Home
Sub Type Single Family Residence
Listing Status Active
Purchase Type For Sale
Square Footage 2,861 sqft
Price per Sqft $314
MLS Listing ID 1038235
Style Multi Generational,Ranch
Bedrooms 4
Full Baths 3
Half Baths 1
HOA Y/N No
Total Fin. Sqft 2861
Originating Board Space Coast MLS (Space Coast Association of REALTORS®)
Year Built 1981
Annual Tax Amount $4,827
Tax Year 2024
Lot Size 2.220 Acres
Acres 2.22
Property Sub-Type Single Family Residence
Property Description
This home offers four spacious bedrooms plus a dedicated office with French doors overlooking the Atrium. The two expansive primary suites each provide ample closet space and en-suite bathrooms with dual sinks & large showers. Additional highlights include a 3-car garage, a mudroom, and a separate laundry room for added convenience. Impact Windows, Updated doors, Septic replaced last year.
Location
State FL
County Brevard
Area 321 - Lake Washington/S Of Post
Direction Wickham Road to West on Post Rd to South on Turtle Mound to right on Country Road, home on left.
Interior
Interior Features Ceiling Fan(s), Eat-in Kitchen, Guest Suite, His and Hers Closets, In-Law Floorplan, Open Floorplan, Pantry, Primary Bathroom -Tub with Separate Shower, Primary Downstairs, Smart Thermostat, Split Bedrooms, Walk-In Closet(s)
Heating Central
Cooling Central Air
Flooring Tile
Fireplaces Number 1
Fireplaces Type Wood Burning
Furnishings Unfurnished
Fireplace Yes
Appliance Dishwasher, Electric Oven, Electric Range, Electric Water Heater, Refrigerator
Laundry In Unit
Exterior
Exterior Feature Impact Windows
Parking Features Additional Parking, Electric Vehicle Charging Station(s), Garage, Garage Door Opener, Gated, RV Access/Parking
Garage Spaces 3.0
Fence Back Yard, Chain Link, Full
Pool In Ground
Utilities Available Electricity Connected, Water Connected
View Pond, Pool, Trees/Woods
Roof Type Shingle
Present Use Residential,Single Family
Street Surface Asphalt
Porch Covered, Patio, Screened
Garage Yes
Private Pool Yes
Building
Lot Description Many Trees
Faces West
Story 1
Sewer Septic Tank
Water Public
Architectural Style Multi Generational, Ranch
Level or Stories One
Additional Building Shed(s)
New Construction No
Schools
Elementary Schools Croton
High Schools Eau Gallie
Others
Senior Community No
Tax ID 27-36-02-00-00285.0-0000.00
Security Features Security Gate
Acceptable Financing Cash, Conventional, VA Loan
Listing Terms Cash, Conventional, VA Loan
Special Listing Condition Standard
Virtual Tour https://www.propertypanorama.com/instaview/spc/1038235

Find out why customers are choosing LPT Realty to meet their real estate needs
Learn More About LPT Realty






