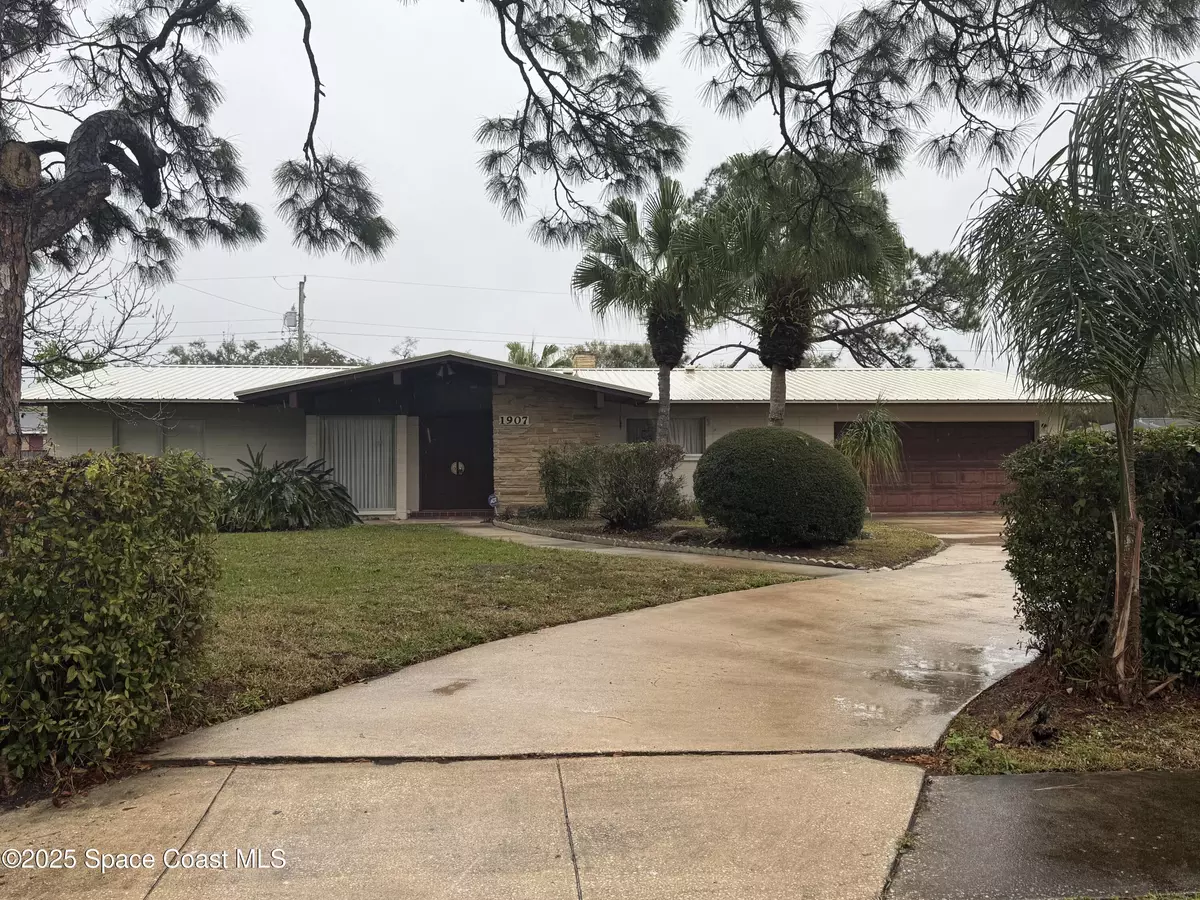3 Beds
3 Baths
2,052 SqFt
3 Beds
3 Baths
2,052 SqFt
Key Details
Property Type Single Family Home
Sub Type Single Family Residence
Listing Status Coming Soon
Purchase Type For Sale
Square Footage 2,052 sqft
Price per Sqft $199
Subdivision Sherwood Estates
MLS Listing ID 1038263
Style Ranch
Bedrooms 3
Full Baths 3
HOA Y/N No
Total Fin. Sqft 2052
Originating Board Space Coast MLS (Space Coast Association of REALTORS®)
Year Built 1964
Annual Tax Amount $4,107
Tax Year 2024
Lot Size 0.340 Acres
Acres 0.34
Property Sub-Type Single Family Residence
Property Description
The enclosed porch is a standout feature, complete with a built-in gas grill—ideal for year-round outdoor cooking and gatherings. Inside, the thoughtfully designed kitchen, abundant natural light, and functional layout enhance the home's inviting atmosphere. With three full bathrooms, convenience and comfort are guaranteed for both family and guests.
Metal Roof 2019, HVAC 2019, Patio roof 2025.
Location
State FL
County Brevard
Area 102 - Mims/Tville Sr46 - Garden
Direction I-95N to Titsvulle, Exit 220, Left at Garden Street. .6 miles make a Right on N Carpenter Road. 1970 N Carpenter is on the Left.
Interior
Interior Features Breakfast Bar, Built-in Features, Ceiling Fan(s), Eat-in Kitchen, Entrance Foyer, Guest Suite, Pantry, Primary Bathroom - Tub with Shower, Smart Thermostat, Split Bedrooms, Walk-In Closet(s)
Heating Central, Electric, Natural Gas
Cooling Attic Fan, Central Air, Electric
Flooring Carpet, Terrazzo, Tile, Vinyl
Fireplaces Number 1
Fireplaces Type Gas
Furnishings Unfurnished
Fireplace Yes
Appliance Dishwasher, Disposal, Dryer, Electric Oven, Electric Range, Gas Water Heater, Ice Maker, Microwave, Refrigerator, Washer, Water Softener Owned
Laundry Electric Dryer Hookup, Gas Dryer Hookup, Sink, Washer Hookup
Exterior
Exterior Feature Other
Parking Features Additional Parking, Attached, Circular Driveway, Garage, Garage Door Opener, Off Street, Other
Garage Spaces 2.0
Utilities Available Cable Available, Electricity Connected, Sewer Connected, Water Connected
Roof Type Metal,Shingle
Present Use Residential,Single Family
Street Surface Asphalt
Accessibility Accessible Entrance
Porch Glass Enclosed, Patio
Road Frontage City Street
Garage Yes
Private Pool No
Building
Lot Description Corner Lot, Few Trees, Sprinklers In Front, Sprinklers In Rear
Faces West
Story 1
Sewer Public Sewer
Water Public
Architectural Style Ranch
Level or Stories One
New Construction No
Schools
Elementary Schools Oak Park
High Schools Astronaut
Others
Pets Allowed Yes
Senior Community No
Tax ID 21-35-19-50-00002.0-0007.00
Acceptable Financing Cash, Conventional, FHA
Listing Terms Cash, Conventional, FHA
Special Listing Condition Standard

Find out why customers are choosing LPT Realty to meet their real estate needs
Learn More About LPT Realty

