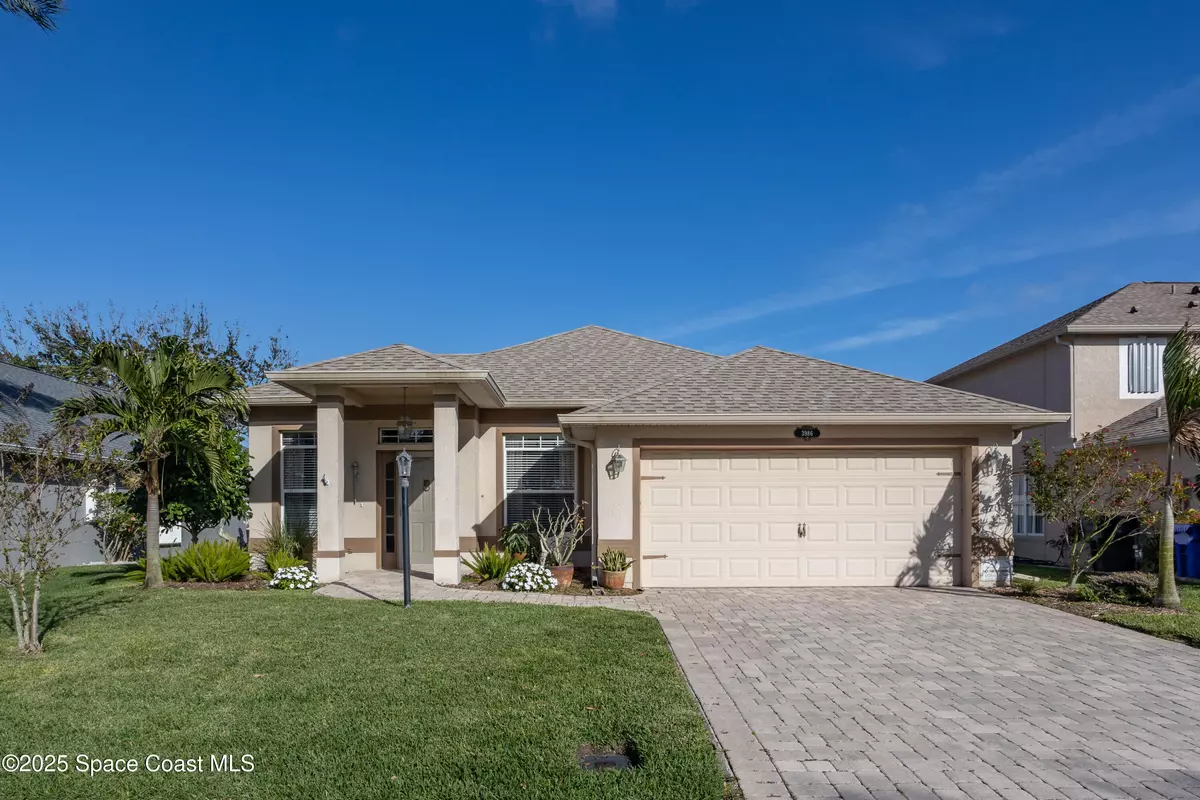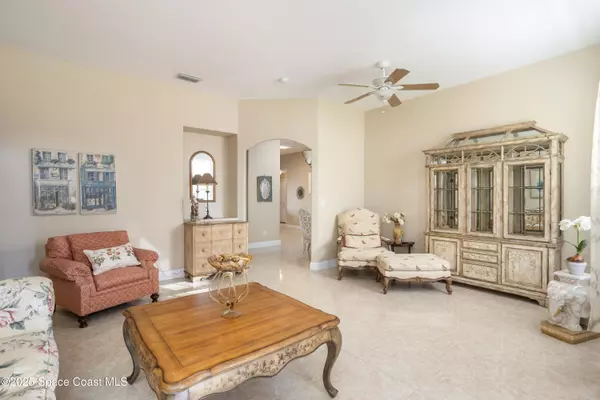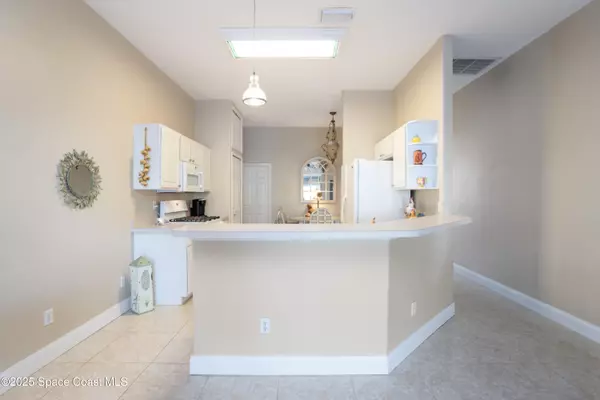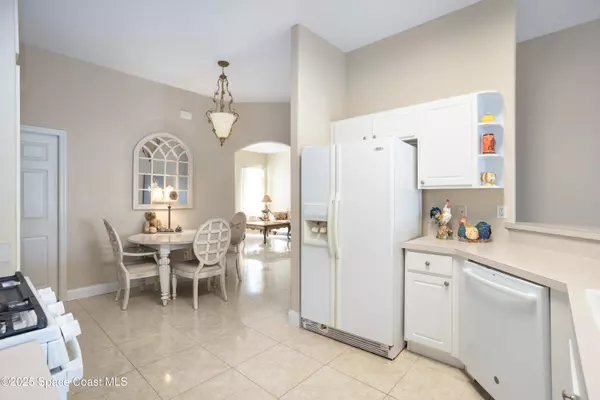3 Beds
2 Baths
1,800 SqFt
3 Beds
2 Baths
1,800 SqFt
OPEN HOUSE
Sat Mar 01, 11:00am - 3:00pm
Sun Mar 02, 12:00pm - 3:00pm
Key Details
Property Type Single Family Home
Sub Type Single Family Residence
Listing Status Coming Soon
Purchase Type For Sale
Square Footage 1,800 sqft
Price per Sqft $241
Subdivision Ashwood Lakes Phase 4
MLS Listing ID 1038272
Bedrooms 3
Full Baths 2
HOA Fees $442/ann
HOA Y/N Yes
Total Fin. Sqft 1800
Originating Board Space Coast MLS (Space Coast Association of REALTORS®)
Year Built 2001
Annual Tax Amount $1,762
Tax Year 2024
Lot Size 6,098 Sqft
Acres 0.14
Property Sub-Type Single Family Residence
Property Description
Welcome to 3986 Montesino Drive, a beautifully maintained 3-bedroom, 2-bath home with a stunning lake view! This open and bright split-bedroom floor plan features tile and wood laminate flooring throughout; creating a seamless and stylish living space.
The private master suite offers his-and-hers closets and dual sinks, while the spacious eat-in kitchen boasts a breakfast bar, ample counter space, and plenty of cabinets for storage. Step outside to the extended screened-in back patio, where you can relax and enjoy the peaceful water views. Dog-run for your fur babies. Paver driveway. Newer roof for added peace of mind!
This desirable community offers a pool, tennis & basketball courts, and a playground, all just steps away. Plus, enjoy the convenience of being minutes from Viera's top shopping, dining, and entertainment. Minutes from US-1 and I-95; making it close to everything.
Don't miss this opportunity—schedule your showing today.
Location
State FL
County Brevard
Area 216 - Viera/Suntree N Of Wickham
Direction From Murrell and Barnes, South on Murrell, East on Ventana, left on Montesino. Home on the right.
Rooms
Family Room First
Interior
Interior Features Ceiling Fan(s), Eat-in Kitchen, His and Hers Closets, Pantry, Primary Bathroom -Tub with Separate Shower, Split Bedrooms
Heating Central, Other
Cooling Central Air
Flooring Laminate, Tile
Furnishings Unfurnished
Appliance Dishwasher, Disposal, Gas Range, Gas Water Heater, Ice Maker, Microwave, Refrigerator
Laundry Electric Dryer Hookup, Gas Dryer Hookup, Washer Hookup
Exterior
Exterior Feature ExteriorFeatures
Parking Features Attached, Garage, Garage Door Opener
Garage Spaces 2.0
Utilities Available Cable Connected, Electricity Connected, Natural Gas Connected, Sewer Connected, Water Connected
Amenities Available Basketball Court, Playground, Pool, Tennis Court(s)
Waterfront Description Lake Front
Roof Type Shingle
Present Use Residential,Single Family
Street Surface Asphalt
Accessibility Accessible Central Living Area, Accessible Entrance, Accessible Kitchen
Porch Covered, Patio, Screened
Garage Yes
Private Pool No
Building
Lot Description Few Trees
Faces West
Story 1
Sewer Public Sewer
Water Public
Level or Stories One
New Construction No
Schools
Elementary Schools Williams
High Schools Rockledge
Others
Pets Allowed Yes
HOA Name Ashwood HOA
Senior Community No
Tax ID 25-36-22-55-00000.0-0115.00
Acceptable Financing FHA, VA Loan
Listing Terms FHA, VA Loan
Special Listing Condition Standard

Find out why customers are choosing LPT Realty to meet their real estate needs
Learn More About LPT Realty






