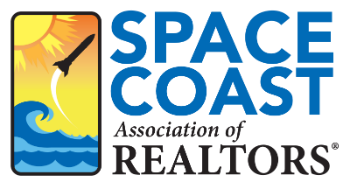4 Beds
4 Baths
2,549 SqFt
4 Beds
4 Baths
2,549 SqFt
Key Details
Property Type Single Family Home
Sub Type Single Family Residence
Listing Status Pending
Purchase Type For Sale
Square Footage 2,549 sqft
Price per Sqft $282
MLS Listing ID 1038306
Bedrooms 4
Full Baths 2
Half Baths 2
HOA Fees $225/ann
HOA Y/N Yes
Total Fin. Sqft 2549
Originating Board Space Coast MLS (Space Coast Association of REALTORS®)
Year Built 1979
Annual Tax Amount $6,934
Tax Year 2024
Lot Size 0.333 Acres
Acres 0.33
Property Sub-Type Single Family Residence
Property Description
Inside, the expansive family room features wood-like flooring, elegant wainscoting, and a custom-built entertainment center, complete with surround sound and a cozy wood-burning fireplace.
The formal dining area has travertine tile, while the updated kitchen is a chef's dream with granite countertops, soft-close cabinetry, stainless steel appliances, a stone backsplash, breakfast bar, and a charming dinette area. Natural light floods the space through a wall of bay windows and French doors, which open to a covered patio, seamlessly blending indoor and outdoor living.
Upstairs, the master suite offers a private retreat with walk-in closets and French doors leading to a balcony. The updated master bath features luxurious travertine flooring, a spacious walk-in shower with a rain showerhead, dual sinks with granite countertops, and a relaxing Jacuzzi tub. Two additional bedrooms offer ample closet space. The updated guest bath includes dual sinks and a travertine tub/shower combination.
A fourth bedroom, located on the first level, is perfect for guests or a nice home office with French doors that open to the patio.
Step outside to your private oasis with a 2016 custom built pool with sun shelf. LED lighting, a variable-speed saltwater system, new SMART pool pump , and an automatic in-ground floor cleaning system, making maintenance a breeze. The pavered lanai and fenced-in yard provide the perfect backdrop for relaxation and entertaining.
Enjoy the convenience of extra storage and the nearby private neighborhood Trimball Park and boat ramp, offering direct access to the Conway Chain of Lakes for fishing or boating.
This home is ideally located near the airport, county parks, downtown Orlando, Disney, Universal Studios, and so much more. With a 2015 roof, new water heater, new upstairs A/C unit, inside electrical panel replaced in 2015 and outside 2021, plus a septic drain field replacement in 2017 and just recently pumped out, this home is move-in ready!
Location
State FL
County Orange
Area 999 - Out Of Area
Direction From McCoy Rd and Gondola Dr, go north on Gondola to right on Mary Jean Ave, then turn right on Wind Willow Rd and follow around the bend to 1804 which will be on your right. Don't forget to check out Trimble Park and the community dock after seeing this wonderful home.
Interior
Interior Features Breakfast Bar, Ceiling Fan(s), Eat-in Kitchen, Entrance Foyer, His and Hers Closets, Pantry, Primary Bathroom - Tub with Shower, Split Bedrooms, Walk-In Closet(s)
Heating Central, Electric
Cooling Central Air, Electric, Multi Units
Flooring Carpet, Tile, Other
Fireplaces Number 1
Fireplaces Type Wood Burning
Furnishings Unfurnished
Fireplace Yes
Appliance Dishwasher, Disposal, Dryer, Electric Range, Electric Water Heater, Ice Maker, Microwave, Refrigerator, Washer
Laundry Lower Level
Exterior
Exterior Feature Balcony, Boat Ramp - Private
Parking Features Garage
Garage Spaces 2.0
Fence Back Yard, Fenced, Wood
Pool Fenced, In Ground, Salt Water
Utilities Available Cable Available, Electricity Connected, Water Connected
View Pool
Roof Type Shingle
Present Use Residential,Single Family
Street Surface Asphalt
Porch Rear Porch, Screened
Garage Yes
Private Pool Yes
Building
Lot Description Many Trees
Faces North
Story 2
Sewer Septic Tank
Water Public
Level or Stories Two
New Construction No
Others
Pets Allowed Yes
HOA Name Wind Harbor
Senior Community No
Tax ID 30 23 30 9330 00 730
Acceptable Financing Cash, Conventional, FHA, VA Loan
Listing Terms Cash, Conventional, FHA, VA Loan
Special Listing Condition Standard
Virtual Tour https://www.propertypanorama.com/instaview/spc/1038306

Find out why customers are choosing LPT Realty to meet their real estate needs
Learn More About LPT Realty






