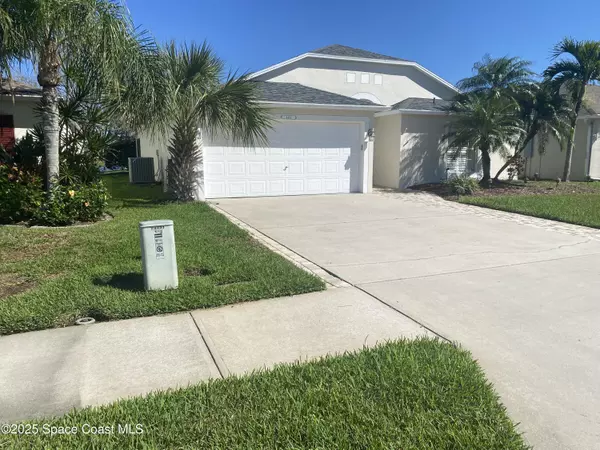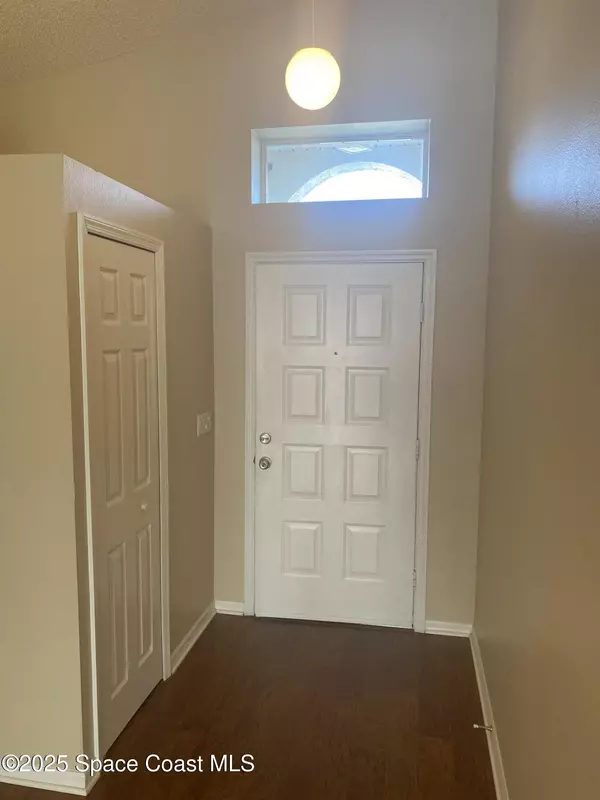3 Beds
2 Baths
1,608 SqFt
3 Beds
2 Baths
1,608 SqFt
Key Details
Property Type Single Family Home
Sub Type Single Family Residence
Listing Status Active
Purchase Type For Rent
Square Footage 1,608 sqft
Subdivision Auburn Lakes Subdivision
MLS Listing ID 1038453
Bedrooms 3
Full Baths 2
HOA Y/N Yes
Total Fin. Sqft 1608
Originating Board Space Coast MLS (Space Coast Association of REALTORS®)
Year Built 2003
Lot Size 6,098 Sqft
Acres 0.14
Property Sub-Type Single Family Residence
Property Description
Unwind on the screened patio, where you will love the refreshing breezes and serene lake views. The spacious master suite boasts a walk-in closet and a luxurious master bath featuring a jetted soaking tub, double sinks, and a walk-in shower.
This home is ideally located within walking distance of the community pool and just a short bike ride to the park, which offers a playground, basketball, volleyball, and tennis courts. Plus, shopping, entertainment, and top-rated schools are just around the corner!
Lawn care is included—so you can simply relax and enjoy the Florida lifestyle! 🌿☀️🏡
Location
State FL
County Brevard
Area 216 - Viera/Suntree N Of Wickham
Direction Clubhouse Dr East of Murrell Rd To Auburn Lakes Entrance, first right on Manchester to home on the left.
Interior
Interior Features Breakfast Bar, Ceiling Fan(s), Primary Bathroom - Tub with Shower, Primary Bathroom -Tub with Separate Shower, Vaulted Ceiling(s), Walk-In Closet(s)
Heating Central, Electric
Cooling Central Air, Electric
Furnishings Unfurnished
Appliance Dishwasher, Disposal, Electric Range, Electric Water Heater, Microwave, Refrigerator
Laundry Electric Dryer Hookup, In Unit, Washer Hookup
Exterior
Exterior Feature ExteriorFeatures
Parking Features Garage
Garage Spaces 2.0
Utilities Available Cable Available, Electricity Connected, Sewer Connected, Water Connected
Amenities Available Pool
Waterfront Description Lake Front,Pond
View Lake, Pond, Water, Other
Street Surface Paved
Porch Patio, Porch, Rear Porch, Screened
Road Frontage City Street
Garage Yes
Private Pool No
Building
Faces West
Story 1
Level or Stories One
Schools
Elementary Schools Williams
High Schools Viera
Others
Pets Allowed No
HOA Name AUBURN LAKES SUBDIVISION
HOA Fee Include Other
Senior Community No
Tax ID 25-36-27-75-0000e.0-0012.00
Security Features Smoke Detector(s)
Virtual Tour https://www.propertypanorama.com/instaview/spc/1038453

Find out why customers are choosing LPT Realty to meet their real estate needs
Learn More About LPT Realty






