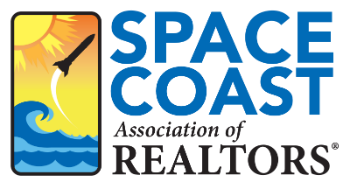3 Beds
2 Baths
1,557 SqFt
3 Beds
2 Baths
1,557 SqFt
Key Details
Property Type Single Family Home
Sub Type Single Family Residence
Listing Status Pending
Purchase Type For Sale
Square Footage 1,557 sqft
Price per Sqft $272
MLS Listing ID 1038842
Style Traditional
Bedrooms 3
Full Baths 2
HOA Fees $155/qua
HOA Y/N Yes
Total Fin. Sqft 1557
Originating Board Space Coast MLS (Space Coast Association of REALTORS®)
Year Built 1986
Annual Tax Amount $2,082
Tax Year 2024
Lot Size 7,823 Sqft
Acres 0.18
Lot Dimensions 75.0 ft x 100.0 ft
Property Sub-Type Single Family Residence
Property Description
Screened in lanai with hot tub off Master Bedroom w/French doors. Master Bath, walk in tile shower and pebble flooring. Home is located in The Valley at Hidden Hills. Amenities include 2 swimming pools, clubhouse, and pickleball courts. HOA dues quarterly $155.
Location
State FL
County Duval
Area 999 - Out Of Area
Direction Monument Rd to Harbor Cove Drive to High Pine Rd
Interior
Interior Features Open Floorplan, Pantry
Heating Central, Electric
Cooling Central Air
Flooring Tile, Wood
Furnishings Unfurnished
Window Features Skylight(s)
Appliance Convection Oven, Dishwasher, Disposal, Dryer, Electric Water Heater, Microwave, Refrigerator, Washer
Laundry In Garage
Exterior
Exterior Feature Courtyard
Parking Features Attached, Garage
Garage Spaces 2.0
Utilities Available Cable Available, Electricity Available, Electricity Connected, Sewer Connected
Roof Type Shingle
Present Use Residential,Single Family
Street Surface Asphalt
Porch Covered, Rear Porch
Garage Yes
Private Pool No
Building
Lot Description Other
Faces East
Story 1
Sewer Public Sewer
Water Public
Architectural Style Traditional
Level or Stories One
New Construction No
Schools
Elementary Schools Sabal
Others
HOA Name Banning Mgmt
HOA Fee Include Maintenance Grounds
Senior Community No
Tax ID 160280-2106
Security Features Other
Acceptable Financing Cash, Conventional, FHA, VA Loan
Listing Terms Cash, Conventional, FHA, VA Loan
Special Listing Condition Standard
Virtual Tour https://www.propertypanorama.com/instaview/spc/1038842

Find out why customers are choosing LPT Realty to meet their real estate needs
Learn More About LPT Realty






