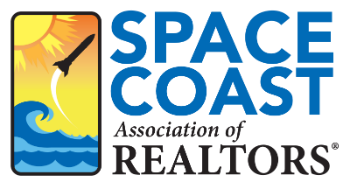3 Beds
2 Baths
1,580 SqFt
3 Beds
2 Baths
1,580 SqFt
Key Details
Property Type Townhouse
Sub Type Townhouse
Listing Status Active
Purchase Type For Sale
Square Footage 1,580 sqft
Price per Sqft $213
Subdivision Regents Walk
MLS Listing ID 1038980
Bedrooms 3
Full Baths 2
HOA Fees $350/mo
HOA Y/N Yes
Total Fin. Sqft 1580
Originating Board Space Coast MLS (Space Coast Association of REALTORS®)
Year Built 1984
Lot Size 2,613 Sqft
Acres 0.06
Property Sub-Type Townhouse
Property Description
Location
State FL
County Brevard
Area 218 - Suntree S Of Wickham
Direction Wickham Road to West on St. Andrews Blvd to North on to Country Club Drive. Follow to Regents Walk. Unit 195 on Right hand side.
Interior
Interior Features Ceiling Fan(s), Primary Bathroom - Shower No Tub, Smart Thermostat, Vaulted Ceiling(s)
Heating Central, Electric
Cooling Central Air, Electric
Flooring Carpet, Tile, Wood
Furnishings Unfurnished
Appliance Dishwasher, Disposal, Dryer, Electric Oven, Electric Range, Electric Water Heater, Ice Maker, Microwave, Refrigerator, Washer
Laundry Electric Dryer Hookup, In Unit, Washer Hookup
Exterior
Exterior Feature ExteriorFeatures
Parking Features Attached, Garage, Garage Door Opener
Garage Spaces 1.0
Pool Fenced, In Ground
Utilities Available Cable Available, Electricity Connected, Sewer Connected, Water Connected
View Golf Course, Trees/Woods
Roof Type Shingle,Tile
Present Use Residential,Single Family
Street Surface Asphalt
Porch Front Porch
Road Frontage Private Road
Garage Yes
Private Pool Yes
Building
Lot Description Cul-De-Sac, Dead End Street
Faces West
Story 1
Sewer Public Sewer
Water Public
Level or Stories One
New Construction No
Schools
Elementary Schools Suntree
High Schools Viera
Others
Pets Allowed Yes
HOA Name Suntree Master Association
Senior Community No
Tax ID 2636133500000.00001.00
Acceptable Financing Cash, Conventional, FHA, VA Loan
Listing Terms Cash, Conventional, FHA, VA Loan
Special Listing Condition Third Party Approval, Standard
Virtual Tour https://www.propertypanorama.com/instaview/spc/1038980

Find out why customers are choosing LPT Realty to meet their real estate needs
Learn More About LPT Realty






