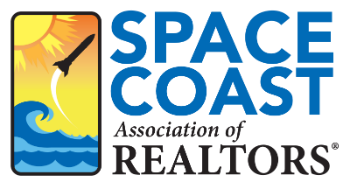3 Beds
3 Baths
2,480 SqFt
3 Beds
3 Baths
2,480 SqFt
Key Details
Property Type Single Family Home
Sub Type Single Family Residence
Listing Status Active
Purchase Type For Sale
Square Footage 2,480 sqft
Price per Sqft $300
MLS Listing ID 1039329
Bedrooms 3
Full Baths 3
HOA Fees $487/mo
HOA Y/N Yes
Total Fin. Sqft 2480
Originating Board Space Coast MLS (Space Coast Association of REALTORS®)
Year Built 2005
Lot Size 9,147 Sqft
Acres 0.21
Property Sub-Type Single Family Residence
Property Description
Location
State FL
County Indian River
Area 904 - Indian River
Direction Indian River Blvd North, right at River Wind Pl, community entrance will be on the right, after gate make a right at stop sign, home is on right.
Rooms
Primary Bedroom Level Main
Bedroom 2 Main
Bedroom 3 Main
Living Room Main
Dining Room Main
Kitchen Main
Extra Room 1 Main
Interior
Interior Features Breakfast Bar, Built-in Features, Ceiling Fan(s), Eat-in Kitchen, Entrance Foyer, Guest Suite, His and Hers Closets, Kitchen Island, Pantry, Primary Bathroom -Tub with Separate Shower, Split Bedrooms, Walk-In Closet(s)
Heating Central, Electric
Cooling Central Air, Electric
Flooring Laminate, Tile
Fireplaces Type Electric
Furnishings Furnished
Fireplace Yes
Appliance Dishwasher, Disposal, Dryer, Electric Cooktop, Electric Oven, Electric Water Heater, Microwave, Refrigerator, Other
Laundry In Unit, Sink
Exterior
Exterior Feature ExteriorFeatures
Parking Features Attached, Garage
Garage Spaces 2.0
Pool Electric Heat, In Ground
Utilities Available Cable Available, Electricity Connected, Sewer Connected, Water Connected
Waterfront Description Lake Front,Pond
View Lake, Pond, Pool
Roof Type Tile
Present Use Residential,Single Family
Porch Patio, Screened
Garage Yes
Private Pool Yes
Building
Lot Description Other
Faces Northeast
Story 1
Sewer Public Sewer
Water Public
New Construction No
Others
HOA Name Riverwind Homeowners Association
Senior Community No
Tax ID 32392500004000000016.0
Security Features Security Gate,Entry Phone/Intercom
Acceptable Financing Cash, Conventional
Listing Terms Cash, Conventional
Special Listing Condition Standard
Virtual Tour https://www.propertypanorama.com/instaview/spc/1039329

Find out why customers are choosing LPT Realty to meet their real estate needs
Learn More About LPT Realty






