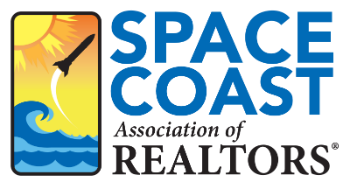4 Beds
2 Baths
1,733 SqFt
4 Beds
2 Baths
1,733 SqFt
Key Details
Property Type Single Family Home
Sub Type Single Family Residence
Listing Status Active
Purchase Type For Sale
Square Footage 1,733 sqft
Price per Sqft $308
MLS Listing ID 1039898
Style Traditional
Bedrooms 4
Full Baths 2
HOA Fees $251/qua
HOA Y/N Yes
Total Fin. Sqft 1733
Originating Board Space Coast MLS (Space Coast Association of REALTORS®)
Year Built 1999
Annual Tax Amount $5,754
Tax Year 2024
Lot Size 0.290 Acres
Acres 0.29
Property Sub-Type Single Family Residence
Property Description
You'll be drawn inside to a spacious great room with high ceilings that flows into an open kitchen with a breakfast bar, wood cabinetry, and a cozy nook. French doors lead to a private, landscaped backyard with mature oaks. The split-bedroom layout features a primary suite with backyard views, a garden tub, separate shower, and walk-in closet. Three additional bedrooms, located off a separate hallway, provide ample space for family, guests, or a home office, and share a full bath.
Homes in this sought-after, gated lakefront community sell fast - don't miss your change to own this beautiful retreat.
Location
State FL
County Orange
Area 902 - Orange
Direction From the N (Ocala) Florida Turnpike take exit 272 for FL-50 towards Winter Garden. Turn Left onto N State Road 545 (Tildenville School Rd). Turn right onto Brandy Creek Dr, Turn left onto Brandy Lake View Circle. 1222 Brandy Lake View Circle will be on the left hand side before the turn in the road.
Interior
Interior Features Breakfast Bar, Breakfast Nook, Ceiling Fan(s), Entrance Foyer, Jack and Jill Bath, Open Floorplan, Pantry, Primary Bathroom -Tub with Separate Shower, Smart Thermostat, Split Bedrooms, Walk-In Closet(s)
Heating Central
Cooling Central Air
Flooring Carpet, Tile
Furnishings Unfurnished
Appliance Dishwasher, Disposal, Dryer, Electric Oven, Electric Range, Electric Water Heater, ENERGY STAR Qualified Dishwasher, Ice Maker, Microwave, Plumbed For Ice Maker, Refrigerator, Washer
Laundry Electric Dryer Hookup, Lower Level, Washer Hookup
Exterior
Exterior Feature ExteriorFeatures
Parking Features Garage, Garage Door Opener
Garage Spaces 2.0
Utilities Available Cable Connected, Electricity Available, Electricity Connected, Sewer Connected, Water Connected
Amenities Available Gated, Water
Roof Type Shingle
Present Use Residential,Single Family
Street Surface Asphalt
Porch Covered
Road Frontage Private Road
Garage Yes
Private Pool No
Building
Lot Description Corner Lot, Historic Area, Many Trees
Faces East
Story 1
Sewer Public Sewer
Water Public
Architectural Style Traditional
Level or Stories One
New Construction No
Others
HOA Name Brandy Creek HOA
HOA Fee Include Maintenance Grounds
Senior Community No
Security Features Security Gate,Smoke Detector(s)
Acceptable Financing Cash, Conventional, FHA
Listing Terms Cash, Conventional, FHA
Special Listing Condition Standard
Virtual Tour https://www.propertypanorama.com/instaview/spc/1039898

Find out why customers are choosing LPT Realty to meet their real estate needs
Learn More About LPT Realty






