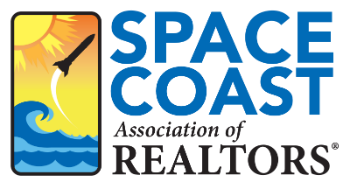4 Beds
4 Baths
3,065 SqFt
4 Beds
4 Baths
3,065 SqFt
Key Details
Property Type Single Family Home
Sub Type Single Family Residence
Listing Status Active
Purchase Type For Sale
Square Footage 3,065 sqft
Price per Sqft $143
Subdivision Plantation Oaks Of Brevard Phase 5
MLS Listing ID 1039921
Style Contemporary
Bedrooms 4
Full Baths 3
Half Baths 1
HOA Fees $149/mo
HOA Y/N Yes
Total Fin. Sqft 3065
Originating Board Space Coast MLS (Space Coast Association of REALTORS®)
Year Built 2009
Annual Tax Amount $1,363
Tax Year 2024
Lot Size 5,663 Sqft
Acres 0.13
Property Sub-Type Single Family Residence
Property Description
Step into this stunning 4-bedroom, 3.5-bath, 2-story home on a desirable corner lot with peaceful conservation views in the gated community of Plantation Oaks. This spacious home features formal living and dining rooms, crown molding, and a versatile loft—perfect for a home office or game room. All bedrooms are generously sized, including two impressive master suites upstairs with walk-in closets. A convenient stair lift adds extra ease.
The chef's kitchen is designed for entertaining with granite countertops, a stylish backsplash, an island with a prep sink, and all appliances included—refrigerator, stove, microwave, and dishwasher. Washer and dryer are also included. Relax on the expansive 10x30 screened patio and enjoy the tranquil view.
Community amenities include a resort-style pool and clubhouse. Just minutes from US-1, NASA, Titusville's downtown, and the beaches. Don't miss this incredible opportunity!
Location
State FL
County Brevard
Area 103 - Titusville Garden - Sr50
Direction US1 to Harrison go right on Savannah Blvd to main gate, left on Macon (You will pass the clubhouse and pool - to your left if you want to stop in and check it out!
Interior
Interior Features Built-in Features, Ceiling Fan(s), Guest Suite, Kitchen Island, Pantry, Primary Bathroom -Tub with Separate Shower, Split Bedrooms, Vaulted Ceiling(s), Walk-In Closet(s)
Heating Central
Cooling Central Air
Flooring Carpet, Tile
Furnishings Unfurnished
Appliance Dishwasher, Dryer, Electric Range, Microwave, Refrigerator, Washer
Laundry In Unit
Exterior
Exterior Feature ExteriorFeatures
Parking Features Attached, Garage
Garage Spaces 2.0
Utilities Available Cable Available, Electricity Connected, Sewer Connected, Water Connected
View Trees/Woods, Other
Roof Type Shingle
Present Use Residential,Single Family
Street Surface Asphalt
Accessibility Accessible Bedroom, Accessible Closets, Accessible Entrance, Accessible Full Bath, Accessible Hallway(s), Accessible Kitchen, Accessible Stairway, Central Living Area, Stair Lift
Porch Rear Porch, Screened
Road Frontage City Street
Garage Yes
Private Pool No
Building
Lot Description Corner Lot
Faces East
Story 2
Sewer Public Sewer
Water Public
Architectural Style Contemporary
Level or Stories Two
New Construction No
Schools
Elementary Schools Coquina
High Schools Titusville
Others
Pets Allowed Yes
HOA Name Keys Property Management
Senior Community No
Tax ID 22-35-10-55-00000.0-0329.00
Security Features Security Gate,Security System Owned
Acceptable Financing Cash, Conventional, FHA, VA Loan
Listing Terms Cash, Conventional, FHA, VA Loan
Special Listing Condition Standard
Virtual Tour https://www.propertypanorama.com/instaview/spc/1039921

Find out why customers are choosing LPT Realty to meet their real estate needs
Learn More About LPT Realty






