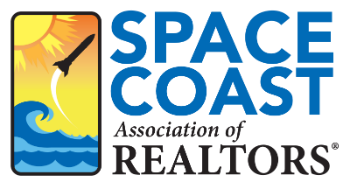2 Beds
2 Baths
1,296 SqFt
2 Beds
2 Baths
1,296 SqFt
Key Details
Property Type Single Family Home
Sub Type Single Family Residence
Listing Status Active
Purchase Type For Sale
Square Footage 1,296 sqft
Price per Sqft $154
MLS Listing ID 1040214
Style Ranch
Bedrooms 2
Full Baths 2
HOA Fees $115/mo
HOA Y/N Yes
Total Fin. Sqft 1296
Originating Board Space Coast MLS (Space Coast Association of REALTORS®)
Year Built 1989
Annual Tax Amount $1,305
Tax Year 2024
Lot Size 0.316 Acres
Acres 0.32
Lot Dimensions 125.0 ft x 110.0 ft
Property Sub-Type Single Family Residence
Property Description
Inside, you'll find comfortable living spaces, including two full bathrooms and ample storage. The home's termite bond is transferable to the buyer, providing peace of mind.
Spruce Creek North offers an array of amenities for active adults, including a clubhouse with billiards, table tennis, shuffleboard, bocce ball, and horseshoes. Stay fit with the on-site fitness center or take a dip in the community pool. Enjoy the community's walking and biking trails, all designed to keep you active and connected.
This is your opportunity to enjoy the vibrant lifestyle of Spruce Creek North. Schedule your showing today!
Location
State FL
County Marion
Area 999 - Out Of Area
Direction North on sw 49th Ave Rd. Left on sw 115th st. Right on sw 63rd Terrace. Left on sw 109th st. Home on right.
Rooms
Bedroom 2 Main
Interior
Heating Central, Electric
Cooling Central Air
Flooring Wood
Fireplaces Type Electric
Furnishings Negotiable
Fireplace Yes
Exterior
Exterior Feature ExteriorFeatures
Parking Features Garage
Garage Spaces 2.0
Utilities Available Electricity Connected
Amenities Available Clubhouse, Fitness Center, Jogging Path, Pool, Shuffleboard Court
Present Use Residential
Porch Patio
Garage Yes
Private Pool No
Building
Lot Description Corner Lot
Faces South
Story 1
Sewer Septic Tank
Water Public
Architectural Style Ranch
Level or Stories One
New Construction No
Others
HOA Name Spruce Creek II
HOA Fee Include Maintenance Grounds,Trash
Senior Community Yes
Tax ID 35686-008-18
Acceptable Financing Cash, Conventional, FHA, VA Loan
Listing Terms Cash, Conventional, FHA, VA Loan
Special Listing Condition Standard
Virtual Tour https://www.propertypanorama.com/instaview/spc/1040214

Find out why customers are choosing LPT Realty to meet their real estate needs
Learn More About LPT Realty






