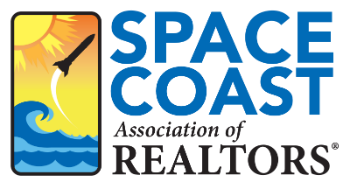3 Beds
2 Baths
1,844 SqFt
3 Beds
2 Baths
1,844 SqFt
Key Details
Property Type Single Family Home
Sub Type Single Family Residence
Listing Status Coming Soon
Purchase Type For Sale
Square Footage 1,844 sqft
Price per Sqft $230
MLS Listing ID 1040711
Style Ranch,Traditional
Bedrooms 3
Full Baths 2
HOA Fees $366/qua
HOA Y/N Yes
Total Fin. Sqft 1844
Originating Board Space Coast MLS (Space Coast Association of REALTORS®)
Year Built 2020
Lot Size 5,662 Sqft
Acres 0.13
Property Sub-Type Single Family Residence
Property Description
The spacious kitchen is a chef's delight, featuring stainless steel appliances, a large island that flows seamlessly into the dining area, a great room, a private den, and a cozy breakfast nook—perfect for morning coffee or casual gatherings. Sliding doors lead to a covered lanai, creating an ideal indoor-outdoor living experience that opens to your private pool, complete with a waterfall, perfect for relaxing or entertaining.
Tucked away at the back of the home, the luxurious master suite offers the ultimate privacy, complete with a spa-like ensuite bath. At the front of the home, two additional bedrooms share a stylish full bath—perfect for family, guests, or a home office. Convenience meets function with a laundry room right off the garage, doubling as the perfect mudroom for easy organization. Additional touches like Tesla car chargers ensure your home is ready for the future! Solar panels power the entire home, keeping your electric bill low & eco-friendly.
Don't miss out! Call today!
Location
State FL
County Sumter
Area 999 - Out Of Area
Direction From US-301, east on Cleveland Ave. Continue to Rd 466A/Cleveland Ave. for 1.1 miles. Head north on State Hwy 462/E Co Rd 462 and continue .3 miles and the community entrance will be on your right.
Rooms
Living Room First
Kitchen First
Interior
Interior Features Ceiling Fan(s), Open Floorplan, Pantry, Primary Bathroom -Tub with Separate Shower, Primary Downstairs, Walk-In Closet(s)
Heating Central
Cooling Central Air
Flooring Wood
Furnishings Unfurnished
Appliance Dishwasher, Disposal, Dryer, Electric Range, Microwave, Refrigerator, Solar Hot Water, Washer
Laundry In Unit
Exterior
Exterior Feature ExteriorFeatures
Parking Features Additional Parking, Electric Vehicle Charging Station(s), Garage
Garage Spaces 2.0
Fence Back Yard
Pool In Ground, Waterfall
Utilities Available Cable Available, Electricity Available, Sewer Available, Water Available
Amenities Available Fitness Center, Maintenance Grounds, Management - Full Time, Pickleball, Playground, Racquetball
Roof Type Shingle
Present Use Residential,Single Family
Street Surface Asphalt
Porch Screened
Road Frontage City Street
Garage Yes
Private Pool Yes
Building
Lot Description Sprinklers In Front, Sprinklers In Rear
Faces East
Story 1
Sewer Public Sewer
Water Public
Architectural Style Ranch, Traditional
Level or Stories One
New Construction No
Others
Pets Allowed Yes
HOA Name Beaumont North HOA.
HOA Fee Include Cable TV,Internet,Maintenance Grounds
Senior Community No
Security Features Fire Alarm,Smoke Detector(s)
Acceptable Financing Cash, Conventional, FHA, VA Loan
Listing Terms Cash, Conventional, FHA, VA Loan
Special Listing Condition Standard

Find out why customers are choosing LPT Realty to meet their real estate needs
Learn More About LPT Realty






