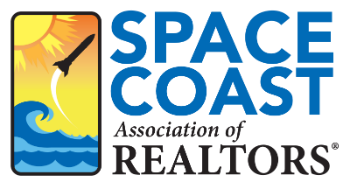3 Beds
3 Baths
2,158 SqFt
3 Beds
3 Baths
2,158 SqFt
Key Details
Property Type Single Family Home
Sub Type Single Family Residence
Listing Status Active
Purchase Type For Sale
Square Footage 2,158 sqft
Price per Sqft $266
Subdivision Fawn Lake Pud Phase 1 Unit 2
MLS Listing ID 1040889
Style Contemporary
Bedrooms 3
Full Baths 2
Half Baths 1
HOA Fees $410/ann
HOA Y/N Yes
Total Fin. Sqft 2158
Originating Board Space Coast MLS (Space Coast Association of REALTORS®)
Year Built 1999
Annual Tax Amount $6,216
Tax Year 2024
Lot Size 0.750 Acres
Acres 0.75
Lot Dimensions 143x238
Property Sub-Type Single Family Residence
Property Description
Location
State FL
County Brevard
Area 101 - Mims/Scottsmoor
Direction From 46 turn into Fawn Lake home is on the right
Rooms
Primary Bedroom Level First
Bedroom 2 First
Bedroom 3 First
Living Room First
Dining Room First
Kitchen First
Interior
Interior Features Breakfast Bar, Breakfast Nook, Ceiling Fan(s), Eat-in Kitchen, Open Floorplan, Pantry, Primary Bathroom -Tub with Separate Shower, Split Bedrooms, Vaulted Ceiling(s), Walk-In Closet(s)
Heating Central
Cooling Central Air
Flooring Carpet, Tile, Vinyl, Wood
Fireplaces Type Wood Burning
Furnishings Unfurnished
Fireplace Yes
Appliance Dishwasher, Disposal, Electric Oven, Electric Range, Electric Water Heater, Microwave, Refrigerator
Exterior
Exterior Feature ExteriorFeatures
Parking Features Attached, Garage, Garage Door Opener
Garage Spaces 2.0
Fence Back Yard, Privacy
Utilities Available Cable Connected, Electricity Connected, Water Connected
Amenities Available Clubhouse, Gated, Park, Tennis Court(s), Water
View Lake, Trees/Woods
Roof Type Shingle
Present Use Residential
Street Surface Asphalt
Porch Covered, Patio, Rear Porch, Screened
Road Frontage Private Road
Garage Yes
Private Pool No
Building
Lot Description Wooded
Faces Southwest
Story 1
Sewer Septic Tank
Water Public
Architectural Style Contemporary
Level or Stories One
New Construction No
Schools
Elementary Schools Mims
High Schools Astronaut
Others
HOA Name Fawn Lake
HOA Fee Include Maintenance Grounds
Senior Community No
Tax ID 21-34-11-Om-00000.0-0095.00
Security Features Security Gate
Acceptable Financing Cash, Conventional, FHA, VA Loan
Listing Terms Cash, Conventional, FHA, VA Loan
Special Listing Condition Standard
Virtual Tour https://www.propertypanorama.com/instaview/spc/1040889

Find out why customers are choosing LPT Realty to meet their real estate needs
Learn More About LPT Realty






