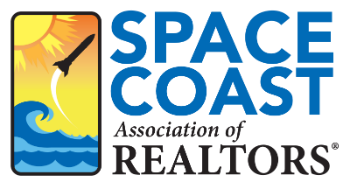3 Beds
2 Baths
1,596 SqFt
3 Beds
2 Baths
1,596 SqFt
Key Details
Property Type Single Family Home
Sub Type Single Family Residence
Listing Status Active
Purchase Type For Sale
Square Footage 1,596 sqft
Price per Sqft $238
Subdivision The Lakes At St. Sebastian
MLS Listing ID 1041286
Style Ranch
Bedrooms 3
Full Baths 2
HOA Fees $294/qua
HOA Y/N Yes
Total Fin. Sqft 1596
Originating Board Space Coast MLS (Space Coast Association of REALTORS®)
Year Built 2021
Annual Tax Amount $3,569
Tax Year 2024
Lot Size 0.270 Acres
Acres 0.27
Property Sub-Type Single Family Residence
Property Description
Location
State FL
County Brevard
Area 350 - Micco/Barefoot Bay
Direction From US One north into Brevard County, West on Micco Rd. to Subdivision on south side. Lakes of Saint Sebastian Home will be on right hand side.
Interior
Interior Features Split Bedrooms, Walk-In Closet(s)
Heating Central, Electric
Cooling Central Air, Electric
Flooring Carpet, Tile
Furnishings Unfurnished
Appliance Dishwasher, Disposal, Dryer, Microwave, Refrigerator, Washer
Exterior
Exterior Feature ExteriorFeatures
Parking Features Attached, Garage
Garage Spaces 2.0
Utilities Available Cable Available, Electricity Connected, Water Connected
Amenities Available None
Waterfront Description Pond
View Pond
Roof Type Shingle
Present Use Single Family
Street Surface Paved
Porch Rear Porch, Screened
Garage Yes
Private Pool No
Building
Lot Description Sprinklers In Front, Sprinklers In Rear
Faces Northwest
Story 1
Sewer Aerobic Septic
Water Public
Architectural Style Ranch
Level or Stories One
New Construction No
Schools
Elementary Schools Sunrise
High Schools Bayside
Others
Pets Allowed Yes
HOA Name Paradise Association Mgt
Senior Community No
Tax ID 30g-38-01-77-0000c.0-0016.00
Security Features Security System Owned,Smoke Detector(s)
Acceptable Financing Cash, Conventional, FHA, VA Loan
Listing Terms Cash, Conventional, FHA, VA Loan
Special Listing Condition Standard
Virtual Tour https://www.propertypanorama.com/instaview/spc/1041286

Find out why customers are choosing LPT Realty to meet their real estate needs
Learn More About LPT Realty






