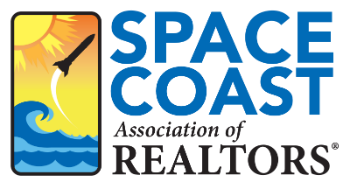4 Beds
2 Baths
1,911 SqFt
4 Beds
2 Baths
1,911 SqFt
Key Details
Property Type Single Family Home
Sub Type Single Family Residence
Listing Status Active
Purchase Type For Sale
Square Footage 1,911 sqft
Price per Sqft $222
Subdivision Auburn Lakes Subdivision
MLS Listing ID 1041442
Bedrooms 4
Full Baths 2
HOA Fees $400/ann
HOA Y/N Yes
Total Fin. Sqft 1911
Originating Board Space Coast MLS (Space Coast Association of REALTORS®)
Year Built 2003
Annual Tax Amount $2,588
Tax Year 2024
Lot Size 6,098 Sqft
Acres 0.14
Property Sub-Type Single Family Residence
Property Description
Location
State FL
County Brevard
Area 216 - Viera/Suntree N Of Wickham
Direction Murrell to east on Clubhouse Dr to Round about turn Right into Auburn Lakes on Manchester. Home is on the right.
Interior
Interior Features Breakfast Bar, Open Floorplan, Pantry, Primary Bathroom -Tub with Separate Shower, Primary Downstairs, Split Bedrooms, Vaulted Ceiling(s), Walk-In Closet(s)
Heating Central, Electric
Cooling Central Air, Electric
Flooring Vinyl
Furnishings Negotiable
Fireplace No
Appliance Dishwasher, Disposal, Dryer, Electric Cooktop, Refrigerator, Washer
Laundry Electric Dryer Hookup, Lower Level, Washer Hookup
Exterior
Exterior Feature Other, Storm Shutters
Parking Features Garage, Garage Door Opener
Garage Spaces 2.0
Utilities Available Cable Available, Electricity Connected, Sewer Connected, Water Connected
Amenities Available Jogging Path, Management - Off Site, Pickleball, Playground, Pool, Tennis Court(s)
Waterfront Description Pond
View Pond, Water, Protected Preserve
Roof Type Shingle
Present Use Residential,Single Family
Street Surface Asphalt
Porch Rear Porch
Garage Yes
Private Pool No
Building
Lot Description Sprinklers In Front, Sprinklers In Rear, Other
Faces East
Story 1
Sewer Public Sewer
Water Public
Level or Stories One
New Construction No
Schools
Elementary Schools Williams
High Schools Viera
Others
HOA Name Auburn Lakes
HOA Fee Include Other
Senior Community No
Tax ID 25-36-27-75-0000f.0-0029.00
Acceptable Financing Cash, Conventional, FHA, VA Loan
Listing Terms Cash, Conventional, FHA, VA Loan
Special Listing Condition Standard
Virtual Tour https://media.soaringhighdrones.com/videos/0195da03-ad19-728c-9a6d-442a1bdac373

Find out why customers are choosing LPT Realty to meet their real estate needs
Learn More About LPT Realty






