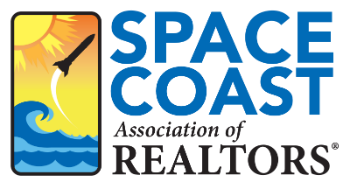3 Beds
3 Baths
2,084 SqFt
3 Beds
3 Baths
2,084 SqFt
Key Details
Property Type Single Family Home
Sub Type Single Family Residence
Listing Status Coming Soon
Purchase Type For Sale
Square Footage 2,084 sqft
Price per Sqft $297
Subdivision Sierra Cove
MLS Listing ID 1041512
Bedrooms 3
Full Baths 2
Half Baths 1
HOA Fees $640/ann
HOA Y/N Yes
Total Fin. Sqft 2084
Originating Board Space Coast MLS (Space Coast Association of REALTORS®)
Year Built 2018
Annual Tax Amount $4,906
Tax Year 2024
Lot Size 8,276 Sqft
Acres 0.19
Property Sub-Type Single Family Residence
Property Description
Built in 2018, this move-in ready home features a bright and open floor plan with high ceilings and abundant natural light throughout. The heart of the home is the beautiful chef's kitchen, complete with granite countertops, stainless steel appliances, and a spacious island perfect for casual dining and entertaining.
Enjoy the privacy of a spacious primary suite, complete with a luxurious en-suite bath and walk-in closet. Two additional bedrooms, a full second bathroom, and a convenient half bath offer flexibility for guests, family, or a home office. Step outside to the covered porch, ideal for enjoying Florida's year-round sunshine or hosting weekend get-togethers.
Located directly next to a charming community park with a playground, this home also comes with full access to the Addison Village Club, featuring resort-style pools, a state-of-the-art gym, pickleball courts, tennis, and more. All of this in a prime location close to shopping, dining, A-rated schools, and the beaches. Don't miss your chance to own in one of Melbourne's most desirable communities! Schedule your private tour today!
Location
State FL
County Brevard
Area 217 - Viera West Of I 95
Direction I-95 to Exit 191 Heading West on Wickham Road- At roundabout take 2nd Exit onto Wickham Road. Continue straight until you reach Wyndham Dr. Turn Left onto Wyndham Drive, then right onto Trasona Dr
Interior
Interior Features Breakfast Bar, Pantry, Primary Bathroom -Tub with Separate Shower, Split Bedrooms, Walk-In Closet(s)
Heating Central, Electric
Cooling Central Air, Electric
Flooring Carpet, Tile
Furnishings Unfurnished
Appliance Convection Oven, Dishwasher, Dryer, Gas Range, Microwave, Refrigerator, Washer
Laundry In Unit
Exterior
Exterior Feature ExteriorFeatures
Parking Features Attached, Garage
Garage Spaces 3.0
Utilities Available Electricity Connected, Sewer Connected, Water Connected
Amenities Available Clubhouse, Fitness Center, Management - Off Site, Pickleball, Pool, Tennis Court(s)
Roof Type Shingle
Present Use Single Family
Porch Patio
Garage Yes
Private Pool No
Building
Lot Description Other
Faces Southeast
Story 1
Sewer Public Sewer
Water Public
Level or Stories One
New Construction No
Schools
High Schools Viera
Others
HOA Name SENDERO COVE/Fairway Management
Senior Community No
Tax ID 26-36-20-Xa-0000h.0-0022.00
Acceptable Financing Cash, Conventional, FHA, VA Loan
Listing Terms Cash, Conventional, FHA, VA Loan
Special Listing Condition Standard

Find out why customers are choosing LPT Realty to meet their real estate needs
Learn More About LPT Realty

