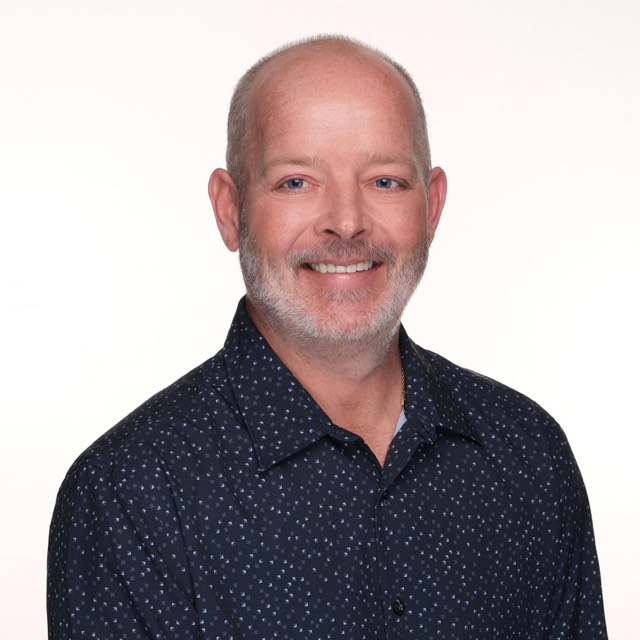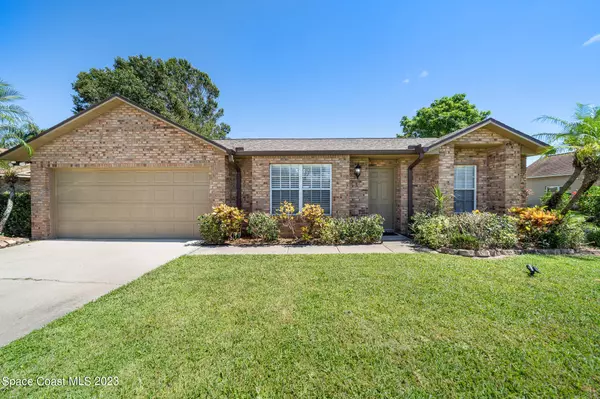$399,500
$399,000
0.1%For more information regarding the value of a property, please contact us for a free consultation.
3 Beds
2 Baths
1,244 SqFt
SOLD DATE : 11/30/2023
Key Details
Sold Price $399,500
Property Type Single Family Home
Sub Type Single Family Residence
Listing Status Sold
Purchase Type For Sale
Square Footage 1,244 sqft
Price per Sqft $321
Subdivision Palm Shore Estates
MLS Listing ID 975588
Sold Date 11/30/23
Bedrooms 3
Full Baths 2
HOA Fees $33/ann
HOA Y/N Yes
Total Fin. Sqft 1244
Originating Board Space Coast MLS (Space Coast Association of REALTORS®)
Year Built 1993
Annual Tax Amount $1,293
Tax Year 2022
Lot Size 10,890 Sqft
Acres 0.25
Property Description
WOW! Sellers motivated and with this price improvement, this won't last long! This turnkey and renovated 3 bedroom, 2 bath pool home awaits your arrival! Owners have taken pride in making this a beautiful home! Situated on a lake, enjoy the serene view from the heated hot tub or salt water pool with LED lights and fountains. The spa has a remote control for the natural gas spa and baby fence conveys. The kitchen has been remodeled sporting quartz countertops, stainless steel appliances and an oversized refrigerator as well as master bath completely redone. Newer roof, paint & more. Close to Suntree/Viera and Convenient to the beautiful space coast beach, Patrick AFB, restaurants and more.
Come see for yourself!
Location
State FL
County Brevard
Area 322 - Ne Melbourne/Palm Shores
Direction South on US1 from Pineda Causeway. Take right on Palm Shores Blvd. Turn onto Palm Circle and follow around to home on east side of road.
Interior
Interior Features Ceiling Fan(s), Eat-in Kitchen, Open Floorplan, Pantry, Primary Bathroom - Tub with Shower, Primary Downstairs, Split Bedrooms, Vaulted Ceiling(s), Walk-In Closet(s)
Heating Central
Cooling Central Air
Flooring Tile
Furnishings Unfurnished
Appliance Electric Range, Gas Water Heater, Microwave, Refrigerator, Tankless Water Heater
Laundry Electric Dryer Hookup, Gas Dryer Hookup, In Garage, Washer Hookup
Exterior
Exterior Feature ExteriorFeatures
Parking Features Attached
Garage Spaces 2.0
Pool Gas Heat, In Ground, Private, Salt Water, Screen Enclosure, Waterfall
Utilities Available Natural Gas Connected
Amenities Available Maintenance Grounds, Management - Full Time, Other
Waterfront Description Lake Front,Pond
View Lake, Pond, Pool, Water
Roof Type Shingle
Porch Patio, Porch, Screened
Garage Yes
Building
Faces West
Sewer Septic Tank
Water Public
Level or Stories Multi/Split, One
New Construction No
Schools
Elementary Schools Creel
High Schools Satellite
Others
Pets Allowed Yes
HOA Name Barbara
Senior Community No
Tax ID 26-37-30-75-0000b.0-0023.00
Acceptable Financing Cash, Conventional, FHA, VA Loan
Listing Terms Cash, Conventional, FHA, VA Loan
Special Listing Condition Standard
Read Less Info
Want to know what your home might be worth? Contact us for a FREE valuation!

Our team is ready to help you sell your home for the highest possible price ASAP

Bought with RE/MAX Aerospace Realty

Find out why customers are choosing LPT Realty to meet their real estate needs
Learn More About LPT Realty






