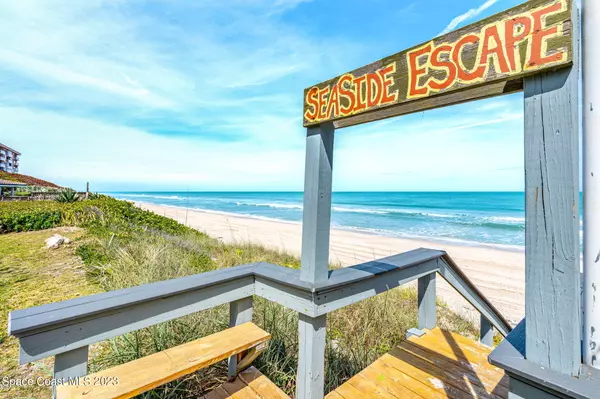$3,500,000
$3,750,000
6.7%For more information regarding the value of a property, please contact us for a free consultation.
8 Beds
7 Baths
4,461 SqFt
SOLD DATE : 05/20/2024
Key Details
Sold Price $3,500,000
Property Type Single Family Home
Sub Type Single Family Residence
Listing Status Sold
Purchase Type For Sale
Square Footage 4,461 sqft
Price per Sqft $784
Subdivision Part Of Govt Lot 1 As Des In Orb
MLS Listing ID 960360
Sold Date 05/20/24
Style Other
Bedrooms 8
Full Baths 7
HOA Y/N No
Total Fin. Sqft 4461
Originating Board Space Coast MLS (Space Coast Association of REALTORS®)
Year Built 1995
Annual Tax Amount $22,446
Tax Year 2022
Lot Size 1.360 Acres
Acres 1.36
Lot Dimensions 410 x 165
Property Description
SEASIDE ESCAPE is a one of a kind, 1.36 acre property w/ 165 ft of pristine, South Melbourne Beach direct Ocean frontage. Tropical, private setting, set back from A1A, with multiple use options. Main home features 4 bed/3 Baths with open living area, an oversized 2 car garage, dramatic 700 sq ft Master Suite w/ balconies on the East and West side and 2 large Oceanfront balconies off the main level. The two side unit townhomes are each 2 bed / 2 bath with single car private garages and Oceanside balconies for each. Gigantic, Oceanfront pool w/ heated spa and a large deck area. Live in main home and rent out the other two, rent out all three for max income potential OR have an incredible family estate ! Shown by appointment only.
Location
State FL
County Brevard
Area 385 - South Beaches
Direction Directly across from New England Eatery Restaraunt about 10 miles South of Melbourne Causeway
Interior
Interior Features Breakfast Bar, Built-in Features, Ceiling Fan(s), Central Vacuum, Entrance Foyer, Guest Suite, Open Floorplan, Pantry, Primary Bathroom - Shower No Tub, Split Bedrooms, Vaulted Ceiling(s), Walk-In Closet(s)
Heating Central, Electric
Cooling Central Air, Electric
Flooring Carpet, Tile
Furnishings Furnished
Appliance Dishwasher, Dryer, Electric Oven, Electric Range, Electric Water Heater, Ice Maker, Microwave, Refrigerator, Washer
Laundry Electric Dryer Hookup, Washer Hookup
Exterior
Exterior Feature Balcony, Outdoor Shower, Impact Windows, Storm Shutters
Parking Features Attached, Garage Door Opener, Guest, RV Access/Parking
Garage Spaces 4.0
Fence Fenced, Wood
Pool Fenced, Gas Heat, Heated, In Ground, Private, Waterfall
Utilities Available Cable Connected, Electricity Connected, Propane, Other
Waterfront Description Ocean Access,Ocean Front
View Beach, Ocean, Pool, Water
Roof Type Tile
Present Use Investment,Multi-Family
Street Surface Asphalt
Porch Deck, Patio, Porch, Rear Porch
Road Frontage State Road
Garage Yes
Building
Lot Description Sprinklers In Front, Sprinklers In Rear
Faces West
Sewer Septic Tank
Water Private, Well
Architectural Style Other
Level or Stories Three Or More
Additional Building Shed(s)
New Construction No
Schools
Elementary Schools Gemini
High Schools Melbourne
Others
Senior Community No
Tax ID 29381100007680000000
Acceptable Financing Cash, Conventional, Owner May Carry, Private Financing Available
Listing Terms Cash, Conventional, Owner May Carry, Private Financing Available
Special Listing Condition Standard
Read Less Info
Want to know what your home might be worth? Contact us for a FREE valuation!

Our team is ready to help you sell your home for the highest possible price ASAP

Bought with Premier Properties Real Estate

Find out why customers are choosing LPT Realty to meet their real estate needs
Learn More About LPT Realty






