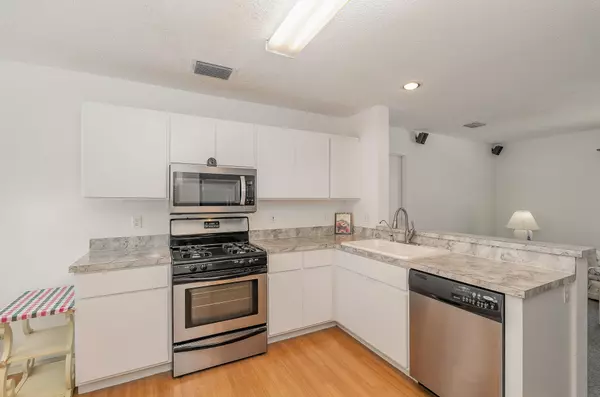$360,000
$369,000
2.4%For more information regarding the value of a property, please contact us for a free consultation.
3 Beds
3 Baths
1,990 SqFt
SOLD DATE : 09/12/2024
Key Details
Sold Price $360,000
Property Type Single Family Home
Sub Type Single Family Residence
Listing Status Sold
Purchase Type For Sale
Square Footage 1,990 sqft
Price per Sqft $180
Subdivision Greenbriar Village
MLS Listing ID 1015033
Sold Date 09/12/24
Style Traditional
Bedrooms 3
Full Baths 2
Half Baths 1
HOA Fees $94/qua
HOA Y/N Yes
Total Fin. Sqft 1990
Originating Board Space Coast MLS (Space Coast Association of REALTORS®)
Year Built 1993
Annual Tax Amount $1,528
Tax Year 2023
Lot Size 4,792 Sqft
Acres 0.11
Property Description
Welcome to this opportunity-filled home perfect for those looking to add their personal touch. The price reflects the buyers opportunity to add their personal touch to the home.
Boasting three well-appointed bedrooms,2.5 bathrooms including a master suite conveniently located on the first level, this home meets the needs of family living without compromising on privacy and space. A bonus room adds the flexibility for a home office, playroom, or additional guest room. This home has an extra 200 square feet more than other homes with the same floor plan in the neighborhood.
Step inside and be greeted by soaring 20ft ceilings that pave the way to an inviting family room, where natural light pours in, creating a warm, welcoming atmosphere. Recent upgrades, such as new interior paint and a state-of-the-art Trane XR 16 SEER heat pump AC system, ensure that your comfort is prioritized throughout the year. The kitchen is designed for gatherings, with ample space for preparing family meals. The adjacent dining area overlooks a sparkling pool, surrounded by a fenced-in backyard that promises endless days of fun and relaxation.
Convenience is key, with a new AO Smith 50-gallon natural gas hot water heater and a durable roof featuring a water barrier underlayment, only 12 years old. The low HOA fee covers lawn care, fence maintenance, and sprinkler system, allowing you more time to enjoy the nearby park and surrounding amenities.
Location
State FL
County Brevard
Area 323 - Eau Gallie
Direction From US 1 turn West on Parkway Dr. Then turn South on Stewart rd. Greenbriar Village is located on right side of road. Turn West onto PGA Blvd then turn Northwest to Pine Valley Dr. make a Right turn onto Nicklaus Dr.
Interior
Interior Features Ceiling Fan(s), Eat-in Kitchen, Primary Bathroom - Shower No Tub, Primary Downstairs, Split Bedrooms, Walk-In Closet(s)
Heating Electric
Cooling Electric
Flooring Carpet, Laminate
Furnishings Unfurnished
Appliance Dishwasher, Disposal, Dryer, Gas Oven, Ice Maker, Microwave, Plumbed For Ice Maker, Refrigerator, Washer
Laundry Electric Dryer Hookup, Washer Hookup
Exterior
Exterior Feature ExteriorFeatures
Parking Features Attached, Garage
Garage Spaces 2.0
Fence Wood
Pool In Ground, Private
Utilities Available Cable Available, Electricity Available, Electricity Connected, Natural Gas Available, Natural Gas Connected, Water Available, Water Connected
Amenities Available Maintenance Grounds, Park, Playground
View Pool
Roof Type Shingle
Present Use Residential,Single Family
Street Surface Asphalt
Porch Porch
Garage Yes
Building
Lot Description Many Trees, Sprinklers In Front
Faces South
Story 2
Sewer Public Sewer
Water Public
Architectural Style Traditional
New Construction No
Schools
Elementary Schools Creel
High Schools Eau Gallie
Others
Pets Allowed Yes
HOA Name Greenbriar Village
HOA Fee Include Maintenance Grounds
Senior Community No
Tax ID 27-37-08-33-00000.0-0094.00
Security Features Smoke Detector(s)
Acceptable Financing Cash, Conventional, FHA
Listing Terms Cash, Conventional, FHA
Special Listing Condition Homestead, Standard
Read Less Info
Want to know what your home might be worth? Contact us for a FREE valuation!

Our team is ready to help you sell your home for the highest possible price ASAP

Bought with Non-MLS or Out of Area
Find out why customers are choosing LPT Realty to meet their real estate needs
Learn More About LPT Realty






