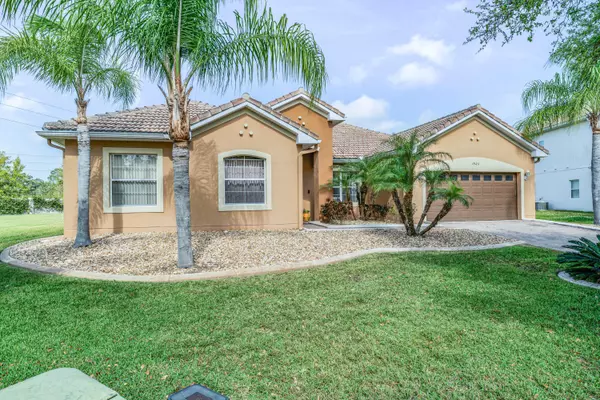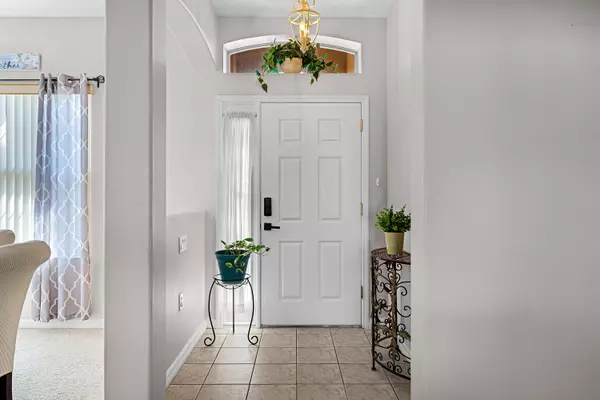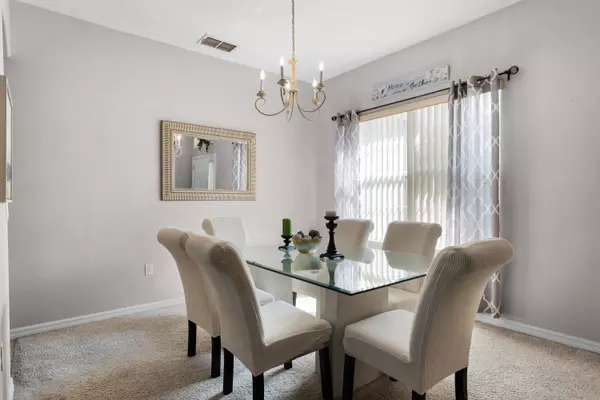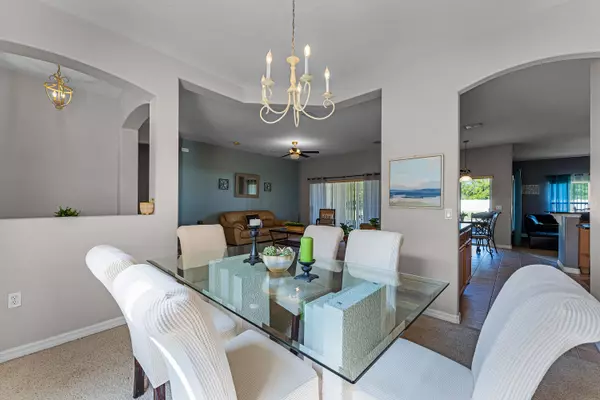$385,000
$387,500
0.6%For more information regarding the value of a property, please contact us for a free consultation.
4 Beds
3 Baths
2,246 SqFt
SOLD DATE : 11/13/2024
Key Details
Sold Price $385,000
Property Type Single Family Home
Sub Type Single Family Residence
Listing Status Sold
Purchase Type For Sale
Square Footage 2,246 sqft
Price per Sqft $171
MLS Listing ID 1008779
Sold Date 11/13/24
Style Spanish
Bedrooms 4
Full Baths 3
HOA Fees $172/mo
HOA Y/N Yes
Total Fin. Sqft 2246
Originating Board Space Coast MLS (Space Coast Association of REALTORS®)
Year Built 2006
Annual Tax Amount $5,329
Tax Year 2023
Lot Size 0.470 Acres
Acres 0.47
Property Description
Priced To SELL!! Welcome to your dream home w/ a NEW HOME WARRANTY!! Located in Isles of Bellalago, a sought-after gated community minutes from Disney World. This spacious home features modern finishes, an open layout, and a large backyard oasis (almost half an acre.) The master suite includes a luxurious en-suite with dual sinks, Jacuzzi tub, and shower. The upgraded kitchen boasts granite countertops and stainless steel appliances. Community amenities include resort-style pools, fitness center, boat dock, and more. With 24-hour gated security and proximity to major attractions and amenities, this move-in ready home w/ all appliances included offers comfort and convenience. Schedule your private showing today! This property qualifies for the $7,500 Rocket Mortgage First Time Homebuyer Grant, which means eligible customers who buy this property and finance their loan with Rocket Mortgage can receive $7,500!!
Location
State FL
County Osceola
Area 903 - Osceola
Direction John Young Parkway South , Turn Left on Pleasant Hill Road , Turn right into ''Isles of Bellalago.'' , Second right turn onto Bella Isle Cir. , Turn left onto Bella Isle Cir, Turn left onto Caribe St, Turn right onto Port Sea Pl. Home is on the right
Rooms
Primary Bedroom Level First
Bedroom 2 First
Bedroom 3 First
Bedroom 4 First
Living Room First
Kitchen First
Interior
Interior Features Breakfast Bar, Ceiling Fan(s), Eat-in Kitchen, Guest Suite, Kitchen Island, Open Floorplan, Primary Bathroom -Tub with Separate Shower, Split Bedrooms, Walk-In Closet(s)
Heating Central
Cooling Central Air
Flooring Carpet, Tile
Furnishings Negotiable
Appliance Dishwasher, Disposal, Dryer, Electric Range, Microwave, Refrigerator
Laundry Electric Dryer Hookup, Washer Hookup
Exterior
Exterior Feature ExteriorFeatures
Parking Features Garage, Gated
Garage Spaces 2.0
Utilities Available Cable Available, Electricity Available, Water Available
Amenities Available Basketball Court, Boat Dock, Boat Launch, Children's Pool, Clubhouse, Fitness Center, Gated, Park, Playground, Security
Roof Type Tile
Present Use Residential,Single Family
Street Surface Asphalt
Garage Yes
Private Pool No
Building
Lot Description Sprinklers In Front
Faces Southeast
Story 1
Sewer Public Sewer
Water Public
Architectural Style Spanish
Level or Stories One
New Construction No
Others
HOA Name EVERGREEN LIFESTYLES MANAGEMENT
Senior Community No
Acceptable Financing Cash, Conventional, FHA, VA Loan
Listing Terms Cash, Conventional, FHA, VA Loan
Special Listing Condition Standard
Read Less Info
Want to know what your home might be worth? Contact us for a FREE valuation!

Our team is ready to help you sell your home for the highest possible price ASAP

Bought with Coldwell Banker Res R.E.

Find out why customers are choosing LPT Realty to meet their real estate needs
Learn More About LPT Realty






