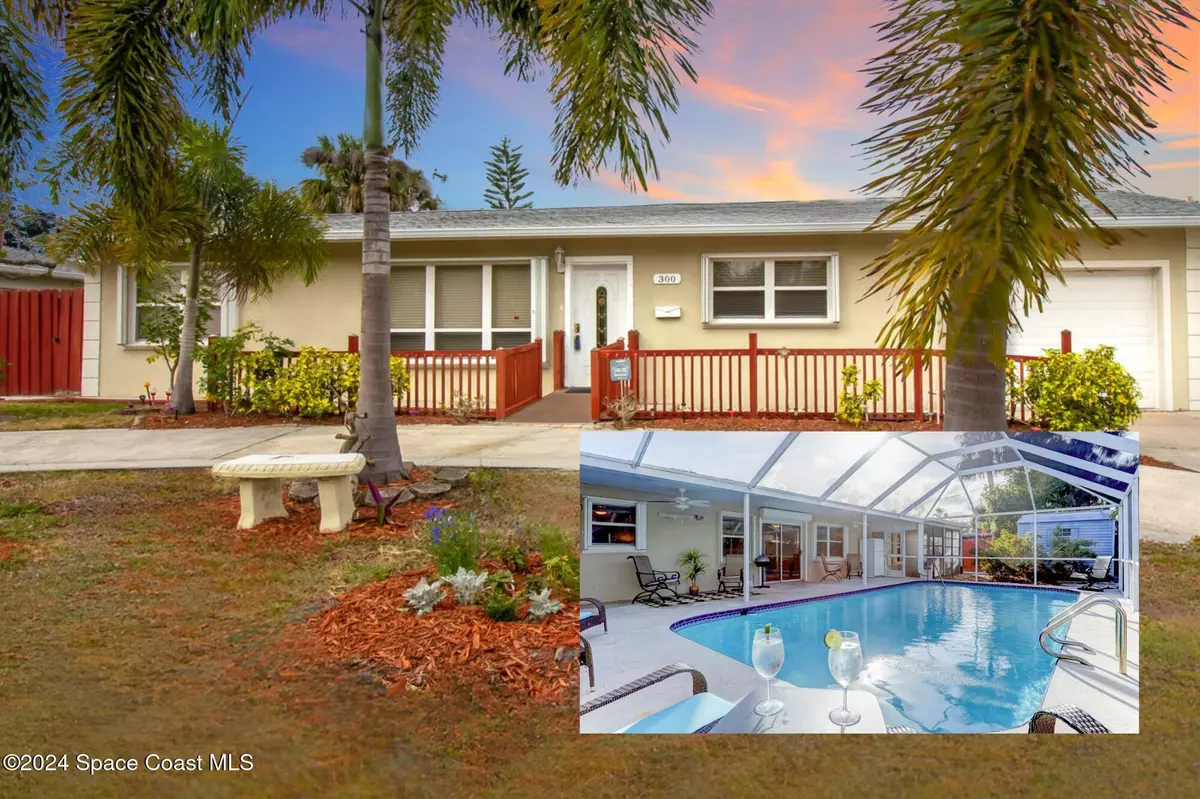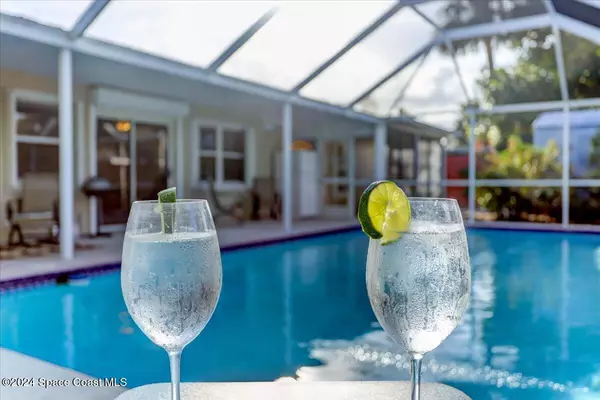$395,000
$395,000
For more information regarding the value of a property, please contact us for a free consultation.
4 Beds
3 Baths
2,440 SqFt
SOLD DATE : 12/16/2024
Key Details
Sold Price $395,000
Property Type Single Family Home
Sub Type Single Family Residence
Listing Status Sold
Purchase Type For Sale
Square Footage 2,440 sqft
Price per Sqft $161
Subdivision Almar Subd Sec A
MLS Listing ID 1027513
Sold Date 12/16/24
Style Traditional
Bedrooms 4
Full Baths 3
HOA Y/N No
Total Fin. Sqft 2440
Originating Board Space Coast MLS (Space Coast Association of REALTORS®)
Year Built 1956
Tax Year 2024
Lot Size 8,712 Sqft
Acres 0.2
Lot Dimensions 80' x 110'
Property Description
Discover the perfect blend of comfort and luxury in this stunning multi-generational home,or investment opportunity, ideally situated just moments from Ballard Park,, public boat dock and 10 minutes to the pristine shores of Melbourne Beaches. This exceptional property features 2 Bedroom suites, One has a private entrance, offering unparalleled privacy and convenience for extended family living or income opportunity. Imagine relaxing in your own private oasis with a sparkling pool, perfect for leisurely swims and entertaining under the sun. The spacious layout ensures ample room for everyone. Home updates include Newer Windows, Accordion style Hurricane Shutters, Hurricane rated Garage Door, updated Electrical Panel, New Pool Pump, Resurfaced Pool, Handicap Railings, Rain Soft Whole House Filtration System, and Much More
Don't miss the opportunity to make this versatile and inviting home your own. Schedule a tour today and experience coastal living at its finest!
Location
State FL
County Brevard
Area 323 - Eau Gallie
Direction 0110 - SINGLE FAMILY RESIDENCE
Interior
Interior Features In-Law Floorplan, Open Floorplan, Primary Bathroom - Tub with Shower, Split Bedrooms, Walk-In Closet(s)
Heating Central
Cooling Central Air
Flooring Laminate, Stone
Furnishings Unfurnished
Appliance Dishwasher, Dryer, Electric Oven, Electric Water Heater, ENERGY STAR Qualified Dishwasher, ENERGY STAR Qualified Dryer, ENERGY STAR Qualified Refrigerator, Microwave
Laundry In Unit
Exterior
Exterior Feature ExteriorFeatures
Parking Features Circular Driveway, Garage, Garage Door Opener, Guest
Garage Spaces 1.0
Fence Full
Pool Fenced, Heated, In Ground, Screen Enclosure
Utilities Available Cable Connected, Electricity Connected, Sewer Connected
View Pool
Roof Type Shingle
Present Use Multi-Family,Residential
Street Surface Paved
Accessibility Accessible Approach with Ramp
Porch Covered, Patio, Screened
Road Frontage City Street
Garage Yes
Private Pool Yes
Building
Lot Description Cleared
Faces South
Story 1
Sewer Public Sewer
Water Public
Architectural Style Traditional
Level or Stories One
Additional Building Shed(s)
New Construction No
Schools
Elementary Schools Harbor City
High Schools Melbourne
Others
Senior Community No
Tax ID 27-37-28-01-0000e.0-0016.00
Acceptable Financing Cash, FHA, VA Loan
Listing Terms Cash, FHA, VA Loan
Special Listing Condition Standard
Read Less Info
Want to know what your home might be worth? Contact us for a FREE valuation!

Our team is ready to help you sell your home for the highest possible price ASAP

Bought with Arium Real Estate, LLC
Find out why customers are choosing LPT Realty to meet their real estate needs
Learn More About LPT Realty






