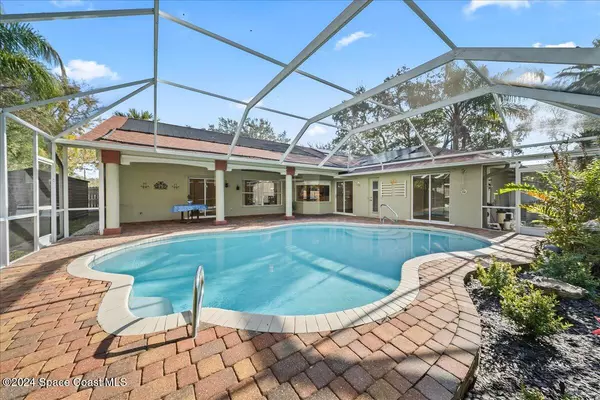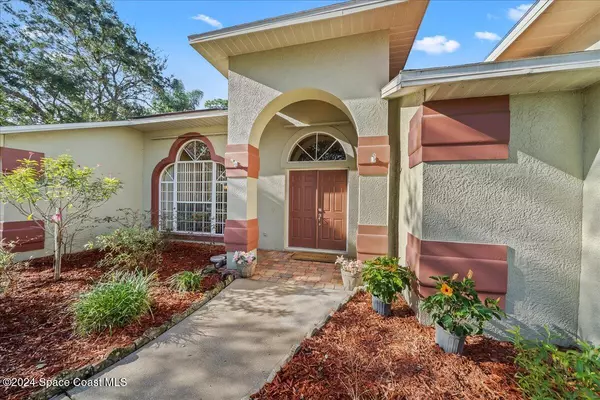$530,000
$552,500
4.1%For more information regarding the value of a property, please contact us for a free consultation.
3 Beds
2 Baths
1,940 SqFt
SOLD DATE : 01/07/2025
Key Details
Sold Price $530,000
Property Type Single Family Home
Sub Type Single Family Residence
Listing Status Sold
Purchase Type For Sale
Square Footage 1,940 sqft
Price per Sqft $273
Subdivision Windover Farms Of Melbourne Pud Phase 03 Unit 02
MLS Listing ID 1031395
Sold Date 01/07/25
Style Contemporary
Bedrooms 3
Full Baths 2
HOA Fees $26/ann
HOA Y/N Yes
Total Fin. Sqft 1940
Originating Board Space Coast MLS (Space Coast Association of REALTORS®)
Year Built 1992
Annual Tax Amount $2,538
Tax Year 2022
Lot Size 0.530 Acres
Acres 0.53
Property Description
Designed for the Florida lifestyle with the Pool as the heart of the home, all main living areas of this 3 bed/2 bath home enjoy beautiful views of the gorgeous pool patio! The ideal split floor plan features a large main Living room perfect for entertaining & dining, as well as a Family Room w/ fireplace open to the Updated Kitchen w/ new appliances! Enjoy panoramic views of the sparkling pool through the stunning seamless glass bay window & sliding glass doors, which create a perfect flow for indoor-outdoor entertaining on the expansive screened patio. The Primary Suite and 3rd bedroom also have Sliding glass doors to the Pool patio! This home is updated & move-in ready including a New Roof, newly resurfaced Pool, new Pool pump, updated bathrooms, new LVP flooring in bedrooms, and more! Situated on over half an acre preserve lot in desirable Windover Farms with premium amenities including tennis & pickleball courts! Enjoy jogging trails & Playground. This gem is a must see!
Location
State FL
County Brevard
Area 320 - Pineda/Lake Washington
Direction From Wickham rd proceed west onto Post Rd and turn right into Windover Farms. Take the first right onto Big Pine then left onto Canard Rd. House will be on the left.
Interior
Interior Features Breakfast Bar, Breakfast Nook, Ceiling Fan(s), Open Floorplan, Pantry, Primary Bathroom -Tub with Separate Shower, Primary Downstairs, Skylight(s), Split Bedrooms, Vaulted Ceiling(s), Walk-In Closet(s), Other
Heating Central, Other
Cooling Central Air, Electric, Other
Flooring Vinyl, Wood
Fireplaces Number 1
Fireplaces Type Gas, Wood Burning
Furnishings Unfurnished
Fireplace Yes
Appliance Dishwasher, Disposal, Dryer, ENERGY STAR Qualified Refrigerator, Gas Oven, Gas Range, Gas Water Heater, Microwave, Refrigerator, Washer
Laundry Gas Dryer Hookup, In Unit, Washer Hookup
Exterior
Exterior Feature Outdoor Shower, Storm Shutters
Parking Features Circular Driveway, Garage, Garage Door Opener
Garage Spaces 2.0
Fence Back Yard, Wood
Pool In Ground, Screen Enclosure, Other
Utilities Available Cable Available, Electricity Connected, Natural Gas Connected, Water Connected
Amenities Available Jogging Path, Maintenance Grounds, Management - Full Time, Management- On Site, Park, Pickleball, Playground, Racquetball, Tennis Court(s)
View Trees/Woods, Protected Preserve
Roof Type Shingle
Present Use Residential,Single Family
Street Surface Paved
Porch Covered, Patio, Screened
Road Frontage County Road
Garage Yes
Private Pool Yes
Building
Lot Description Many Trees, Sprinklers In Front, Sprinklers In Rear, Wooded
Faces East
Story 1
Sewer Septic Tank
Water Public
Architectural Style Contemporary
Level or Stories One
Additional Building Shed(s)
New Construction No
Schools
Elementary Schools Longleaf
High Schools Eau Gallie
Others
HOA Name Windover farms of Melbourne
HOA Fee Include Maintenance Grounds
Senior Community No
Tax ID 26-36-36-50-00000.0-0411.00
Security Features Smoke Detector(s)
Acceptable Financing Cash, FHA, VA Loan
Listing Terms Cash, FHA, VA Loan
Special Listing Condition Standard
Read Less Info
Want to know what your home might be worth? Contact us for a FREE valuation!

Our team is ready to help you sell your home for the highest possible price ASAP

Bought with RE/MAX Solutions
Find out why customers are choosing LPT Realty to meet their real estate needs
Learn More About LPT Realty






