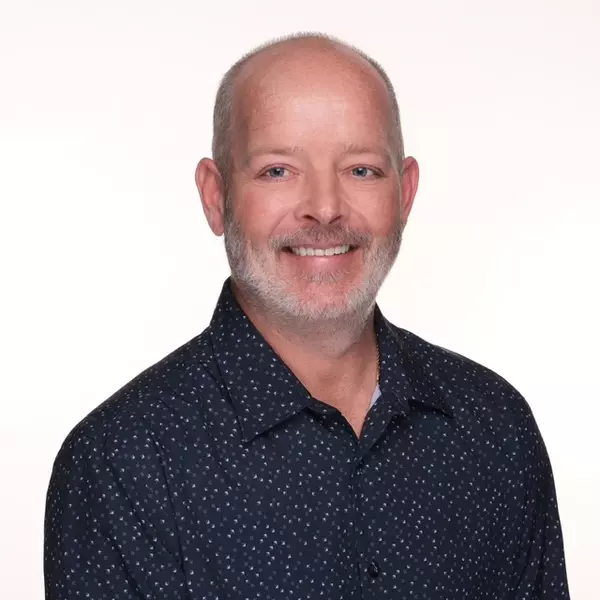$598,950
$599,950
0.2%For more information regarding the value of a property, please contact us for a free consultation.
4 Beds
3 Baths
2,816 SqFt
SOLD DATE : 03/17/2025
Key Details
Sold Price $598,950
Property Type Single Family Home
Sub Type Single Family Residence
Listing Status Sold
Purchase Type For Sale
Square Footage 2,816 sqft
Price per Sqft $212
MLS Listing ID 1037437
Sold Date 03/17/25
Bedrooms 4
Full Baths 3
HOA Y/N No
Total Fin. Sqft 2816
Originating Board Space Coast MLS (Space Coast Association of REALTORS®)
Year Built 1995
Lot Size 1.940 Acres
Acres 1.94
Property Sub-Type Single Family Residence
Property Description
Custom-Built, One-Owner Home on Nearly 2 Acres! A rare find in a peaceful rural setting within prestigious Wedgefield community! Featuring 3 large bedrooms, big office, & 4 FULL baths! 2 bedrooms upstairs both have their own en-suite bathroom! This home was designed with comfort & functionality in mind, offering plenty of room for family, guests, & entertaining. With a little TLC, this home will come back to life better than ever! The layout includes an open kitchen, large living spaces with scenic views, & a first-floor primary suite with an en-suite bathroom and walk-in closet. The additional bedrooms & bathrooms ensure everyone has their own space. The large lot is perfect for those who love the outdoors, with space for gardening, recreation, or even a future pool. Imagine mornings on the back patio overlooking the peaceful surroundings or hosting gatherings in the expansive backyard. HOA is voluntary! Close to all Orlando area attractions, shopping, medical, schools & the beach!
Location
State FL
County Orange
Area 999 - Out Of Area
Direction From 520, the Wedgefield subdivision entrance (Maxim Pkwy), turn left at the end (Bancroft Blvd) then left onto Oberly Pkwy.
Interior
Interior Features Built-in Features, Ceiling Fan(s), Eat-in Kitchen, Entrance Foyer, Kitchen Island, Primary Bathroom -Tub with Separate Shower, Primary Downstairs, Split Bedrooms, Vaulted Ceiling(s), Walk-In Closet(s)
Heating Central, Electric
Cooling Central Air, Electric
Flooring Carpet, Marble, Stone, Tile, Wood
Fireplaces Number 1
Fireplaces Type Wood Burning
Furnishings Unfurnished
Fireplace Yes
Appliance Dishwasher, Electric Range, Microwave, Refrigerator, Washer
Laundry Lower Level
Exterior
Exterior Feature ExteriorFeatures
Parking Features Circular Driveway, Garage
Garage Spaces 2.0
Fence Fenced
Utilities Available Cable Connected, Electricity Connected
Roof Type Shingle
Present Use Residential,Single Family
Street Surface Asphalt
Porch Patio, Terrace
Garage Yes
Private Pool No
Building
Lot Description Corner Lot, Many Trees, Wooded
Faces North
Story 2
Sewer Septic Tank
Water Well
Level or Stories Two
Additional Building Shed(s), Other
New Construction No
Others
Senior Community No
Tax ID 132332760000150
Acceptable Financing Cash, Conventional
Listing Terms Cash, Conventional
Special Listing Condition Standard
Read Less Info
Want to know what your home might be worth? Contact us for a FREE valuation!

Our team is ready to help you sell your home for the highest possible price ASAP

Bought with Non-MLS or Out of Area
Find out why customers are choosing LPT Realty to meet their real estate needs
Learn More About LPT Realty






